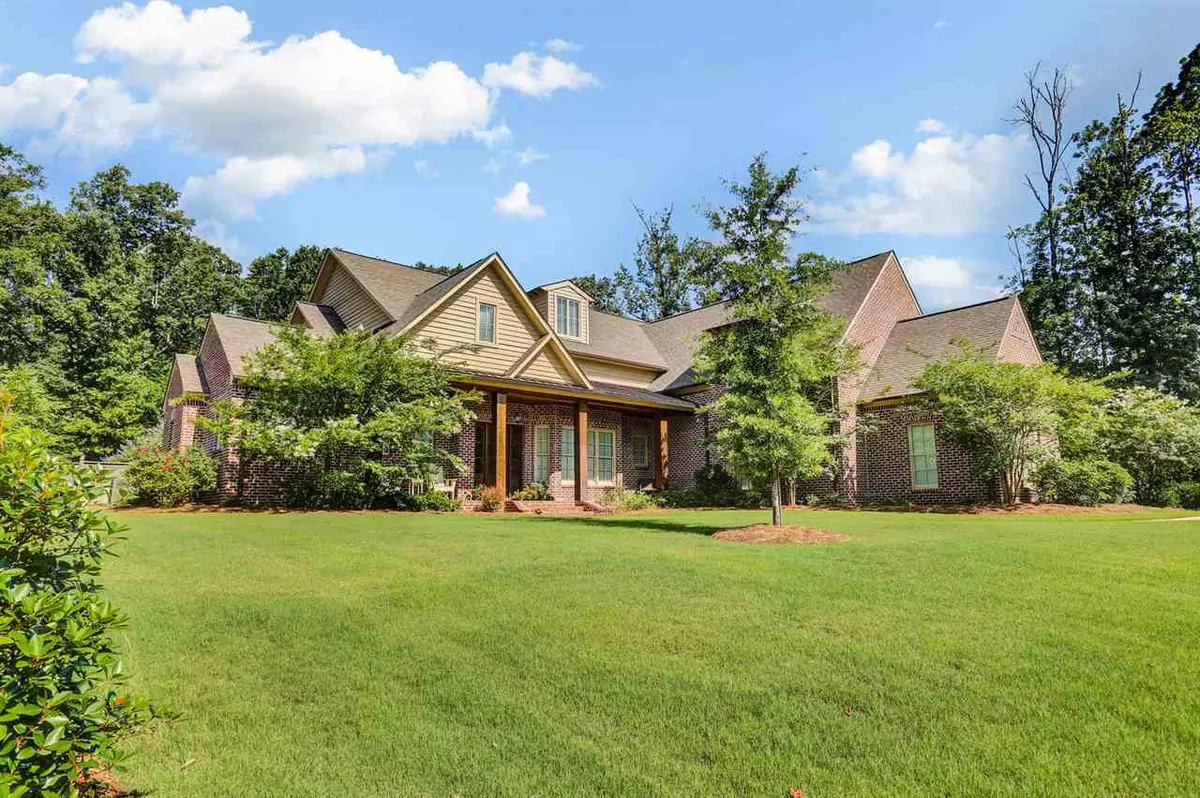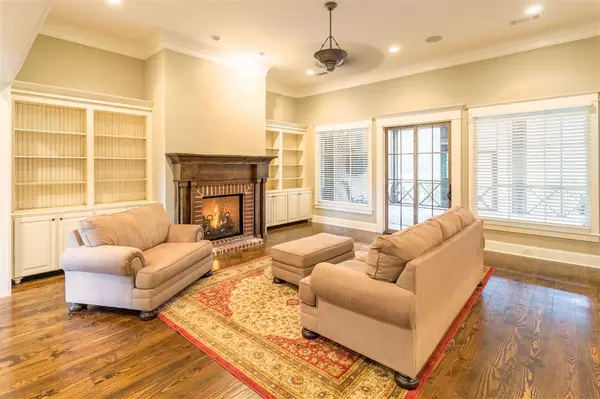$745,000
$745,000
For more information regarding the value of a property, please contact us for a free consultation.
163 Green Glades Drive Ridgeland, MS 39157
4 Beds
5 Baths
4,573 SqFt
Key Details
Sold Price $745,000
Property Type Single Family Home
Sub Type Single Family Residence
Listing Status Sold
Purchase Type For Sale
Square Footage 4,573 sqft
Price per Sqft $162
Subdivision Bridgewater
MLS Listing ID 1321376
Sold Date 11/30/20
Style Farmhouse
Bedrooms 4
Full Baths 3
Half Baths 2
HOA Fees $118
HOA Y/N Yes
Originating Board MLS United
Year Built 2015
Annual Tax Amount $6,743
Lot Size 0.870 Acres
Acres 0.87
Property Description
NEW GRANITE in the Kitchen! Just beautiful! Looking for a second master suite downstairs? Well, this perfectly designed floor plan offers both masters suites downstairs, each with their own sitting areas and each with access to separate covered patios. The main master has a hand-crafted fireplace, two separate closets and beautiful master bath. The other suite was designed as an in-law suite with a sunny, delightful sitting area with outside access to a private covered patio as well as a master bath with separate shower, tub, double vanities and large walk-in closet. There is also another downstairs guest bedroom with private full bath. Effectively there is another room downstairs that could be used for a bedroom, plus the huge bonus room upstairs with media area and built-in office area that would work as a bedroom with bath. This home was designed for room and comfort. There is a wide foyer, a banquet size formal dining with corner built-ins, a large living area with another custom crafted gas fireplace with remote control. This living area is open to the Deluxe kitchen and keeping room but also opens to an almost two-story screened patio with pine ceilings and quarter-walls with wood encased transoms, truly remarkable! It has a large mounted TV, built-in Viking gas grill and Viking beverage cooler plus private access to the master suite; and it looks out to another large brick and concrete exterior patio in a large beautiful back yard. Off the living area and kitchen there is a wet bar with hammered copper sink, Viking ice maker and wine cooler. This gorgeous kitchen has a masterpiece of an island with specially milled Cypress butcher block, ceramic farm sink, stainless Viking appliances including microwave, built-in refrigerator-freezer, dishwasher, and commercial grade gas cooktop and ovens. And, if you looked at this house before, you will now notice the new gorgeous slab granite and ceramic backsplash giving it a whole new bright look! Upstairs the extra larg
Location
State MS
County Madison
Community Biking Trails, Clubhouse, Hiking/Walking Trails, Playground, Pool, Tennis Court(S)
Direction Entrance to left off Patterson Drive, onto Green Glades, follow all the way around to stop with Hidden Oaks Drive to your right, home on left first past that intersection.
Interior
Interior Features Double Vanity, Entrance Foyer, High Ceilings, Pantry, Sound System, Walk-In Closet(s), Wet Bar
Heating Central, Zoned, Natural Gas
Cooling Ceiling Fan(s), Central Air, Zoned
Flooring Carpet, Tile, Wood
Fireplace Yes
Window Features Insulated Windows,Vinyl,Window Treatments
Appliance Built-In Refrigerator, Convection Oven, Cooktop, Dishwasher, Disposal, Double Oven, Dryer, Exhaust Fan, Gas Cooktop, Ice Maker, Microwave, Self Cleaning Oven, Tankless Water Heater, Washer, Water Heater, Wine Cooler
Laundry Electric Dryer Hookup
Exterior
Exterior Feature Built-in Barbecue, Gas Grill
Parking Features Attached, Garage Door Opener
Garage Spaces 3.0
Community Features Biking Trails, Clubhouse, Hiking/Walking Trails, Playground, Pool, Tennis Court(s)
Utilities Available Cable Available, Electricity Available, Natural Gas Available, Water Available, Fiber to the House, Natural Gas in Kitchen
Waterfront Description None
Roof Type Architectural Shingles
Porch Patio, Porch, Screened, Slab
Garage Yes
Private Pool No
Building
Lot Description Level, Views
Foundation Slab
Sewer Public Sewer
Water Public
Architectural Style Farmhouse
Level or Stories One and One Half, Multi/Split
Structure Type Built-in Barbecue,Gas Grill
New Construction No
Schools
Elementary Schools Ann Smith
Middle Schools Olde Towne
High Schools Ridgeland
Others
HOA Fee Include Maintenance Grounds,Management,Pool Service
Tax ID 071E-22 119/00.00
Acceptable Financing Cash, Conventional, Private Financing Available
Listing Terms Cash, Conventional, Private Financing Available
Read Less
Want to know what your home might be worth? Contact us for a FREE valuation!

Our team is ready to help you sell your home for the highest possible price ASAP

Information is deemed to be reliable but not guaranteed. Copyright © 2024 MLS United, LLC.






