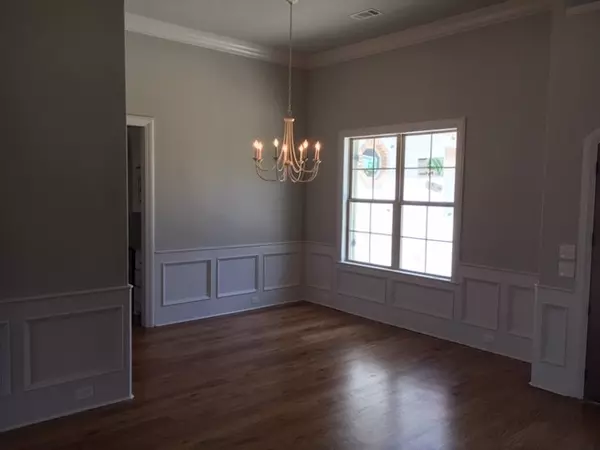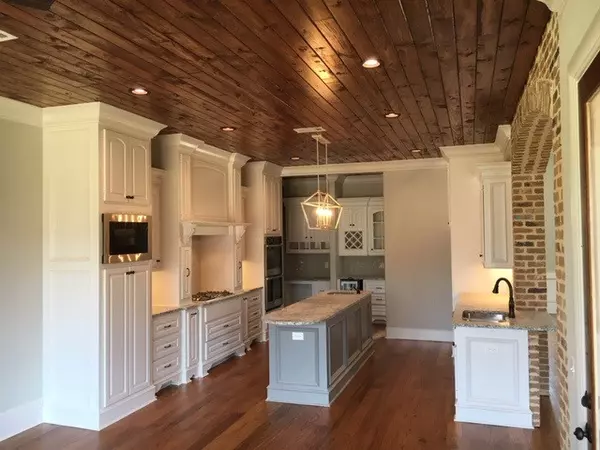$424,000
$424,000
For more information regarding the value of a property, please contact us for a free consultation.
124 Lake Bend Madison, MS 39110
4 Beds
3 Baths
2,629 SqFt
Key Details
Sold Price $424,000
Property Type Single Family Home
Sub Type Single Family Residence
Listing Status Sold
Purchase Type For Sale
Square Footage 2,629 sqft
Price per Sqft $161
Subdivision Lake Caroline
MLS Listing ID 1321088
Sold Date 07/06/20
Style French Acadian
Bedrooms 4
Full Baths 3
HOA Fees $79
HOA Y/N Yes
Originating Board MLS United
Year Built 2020
Property Description
This listing was put in MLS before construction started by accident... therefore, Days on Market are exaggerated.....Final sealer on wood floor will be applied when before purchaser moves in... This is not your ordinary home ! From the minute you walk in you will awed by the attention to detail and the unique features such as beautiful white oak flooring throughout, extra high ceilings and the brick arched wall separating the spacious living area and kitchen/ keeping area. Your eyes will be drawn to the beautiful wood stained kitchen ceiling and custom cabinetry in this chef's kitchen! This split plan includes a 4th bedroom with it's own full bath across the hall making for a great mother-in law suite. An added bonus is a built in gas grill on the covered back porch. Wonderful house for entertaining!
Location
State MS
County Madison
Community Biking Trails, Clubhouse, Golf, Hiking/Walking Trails, Park, Playground, Pool, Tennis Court(S)
Direction Located at the corner of Stribling Road and McMillan Road- Camden Lake of Caroline, is just to the west of Camden Lake. Turn right into the new phase and then the Camden Lake Dr. will veer left and you will turn right on Lake Bend.
Interior
Interior Features Double Vanity, High Ceilings, Pantry, Soaking Tub, Storage, Walk-In Closet(s)
Heating Central, Fireplace(s), Natural Gas
Cooling Ceiling Fan(s), Central Air
Flooring Tile, Wood
Fireplace Yes
Window Features Vinyl
Appliance Cooktop, Dishwasher, Disposal, Double Oven, Exhaust Fan, Gas Cooktop, Ice Maker, Microwave, Tankless Water Heater, Water Heater, Wine Cooler
Exterior
Exterior Feature Built-in Barbecue, Outdoor Grill
Parking Features Garage Door Opener
Garage Spaces 3.0
Community Features Biking Trails, Clubhouse, Golf, Hiking/Walking Trails, Park, Playground, Pool, Tennis Court(s)
Waterfront Description None
Roof Type Architectural Shingles
Porch Patio
Garage No
Private Pool No
Building
Foundation Slab
Sewer Public Sewer
Water Public
Architectural Style French Acadian
Level or Stories One, Multi/Split
Structure Type Built-in Barbecue,Outdoor Grill
New Construction Yes
Schools
Elementary Schools Mannsdale
Middle Schools Germantown Middle
High Schools Germantown
Others
HOA Fee Include Management
Tax ID 081F-14-454/00.00
Acceptable Financing Cash, Conventional, Private Financing Available, VA Loan
Listing Terms Cash, Conventional, Private Financing Available, VA Loan
Read Less
Want to know what your home might be worth? Contact us for a FREE valuation!

Our team is ready to help you sell your home for the highest possible price ASAP

Information is deemed to be reliable but not guaranteed. Copyright © 2024 MLS United, LLC.






