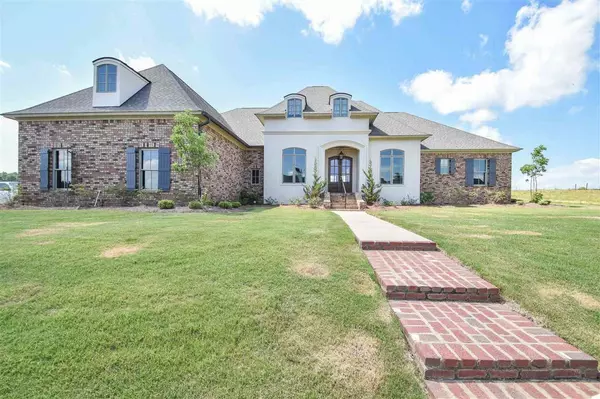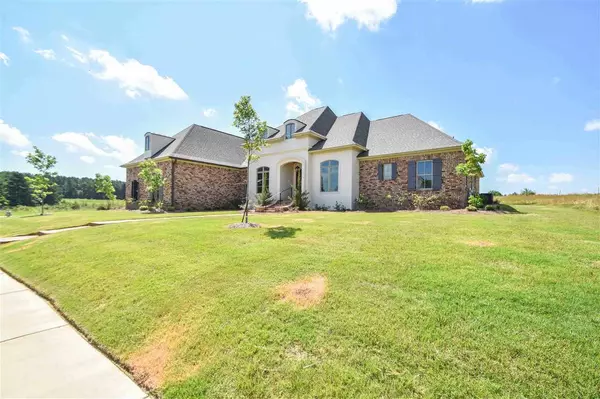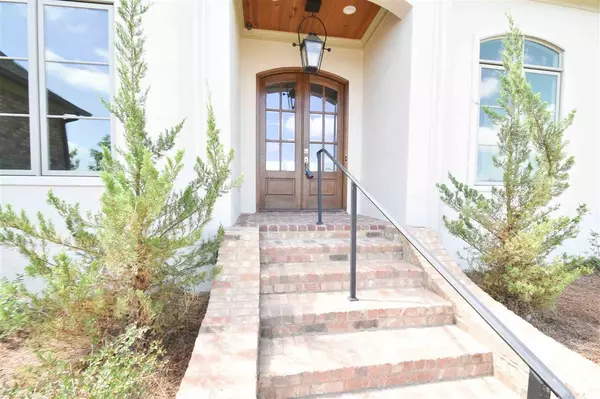$599,900
$599,900
For more information regarding the value of a property, please contact us for a free consultation.
346 Lake Village Drive Madison, MS 39110
4 Beds
4 Baths
3,640 SqFt
Key Details
Sold Price $599,900
Property Type Single Family Home
Sub Type Single Family Residence
Listing Status Sold
Purchase Type For Sale
Square Footage 3,640 sqft
Price per Sqft $164
Subdivision Reunion
MLS Listing ID 1320335
Sold Date 04/03/20
Style Traditional
Bedrooms 4
Full Baths 3
Half Baths 1
HOA Fees $91/ann
HOA Y/N Yes
Originating Board MLS United
Year Built 2017
Property Description
Beautiful new Construction in Reunion with a view of the water from the front in Reunion! This amazing 4 bedroom/3.5 bath plus office home sits on a corner lot. As you enter the front door, you are greeted by an elegant entryway. Take a left into the spacious dining room or continue into the very heart of the house where you will find a very open kitchen and living room. The kitchen is a chef's dream featuring beautiful quartz countertops, state of the art KitchenAide appliances and a unique island with a built-in breakfast nook with custom cushions made at Premier Fabrics and custom butcher block counter tops. This home also features a large master bedroom, large master bathroom with two separate closets, a mother-in-law suite, a large office with a closet and a separate entrance, a large laundry room, a tornado shelter, security camera at the front door, an outdoor kitchen and fireplace, 3 car garage, and so much more. Reunion has so many amenities including walking trails, a golf course, a lake, a beach, a playground and a swimming pool. Call your Realtor, and make this house your new home. 3D VIRTUAL TOUR Coming soon. Drone Footage available.
Location
State MS
County Madison
Community Clubhouse, Golf, Horse Trails, Park, Playground, Pool, Tennis Court(S), Other
Direction Hwy 463 to the Reunion entrance. Take a right at the roundabout. 346 will be down a good bit on your right.
Interior
Interior Features Double Vanity, High Ceilings, Pantry, Walk-In Closet(s)
Heating Central, Fireplace(s), Natural Gas
Cooling Ceiling Fan(s), Central Air
Flooring Ceramic Tile, Wood
Fireplace Yes
Window Features Insulated Windows
Appliance Cooktop, Dishwasher, Disposal, Double Oven, Gas Cooktop, Ice Maker, Microwave, Tankless Water Heater, Water Heater
Exterior
Exterior Feature Built-in Barbecue, Lighting, Outdoor Grill, Rain Gutters
Parking Features Attached, Garage Door Opener
Garage Spaces 3.0
Community Features Clubhouse, Golf, Horse Trails, Park, Playground, Pool, Tennis Court(s), Other
Utilities Available Cable Available, Natural Gas Available, Cat-5 Prewired, Fiber to the House, Smart Home Wired, Natural Gas in Kitchen
Waterfront Description Other
Roof Type Architectural Shingles
Porch Patio
Garage Yes
Private Pool No
Building
Lot Description Corner Lot, Level, Views
Foundation Slab
Sewer Public Sewer
Water Public
Architectural Style Traditional
Level or Stories One
Structure Type Built-in Barbecue,Lighting,Outdoor Grill,Rain Gutters
New Construction Yes
Schools
Elementary Schools Madison Station
Middle Schools Madison
High Schools Madison Central
Others
HOA Fee Include Maintenance Grounds,Pool Service,Security
Tax ID 081G-26-130/00.00
Acceptable Financing Cash, Contract, Conventional, Private Financing Available, VA Loan
Horse Property Barn, Boarding Facilities
Listing Terms Cash, Contract, Conventional, Private Financing Available, VA Loan
Read Less
Want to know what your home might be worth? Contact us for a FREE valuation!

Our team is ready to help you sell your home for the highest possible price ASAP

Information is deemed to be reliable but not guaranteed. Copyright © 2025 MLS United, LLC.





