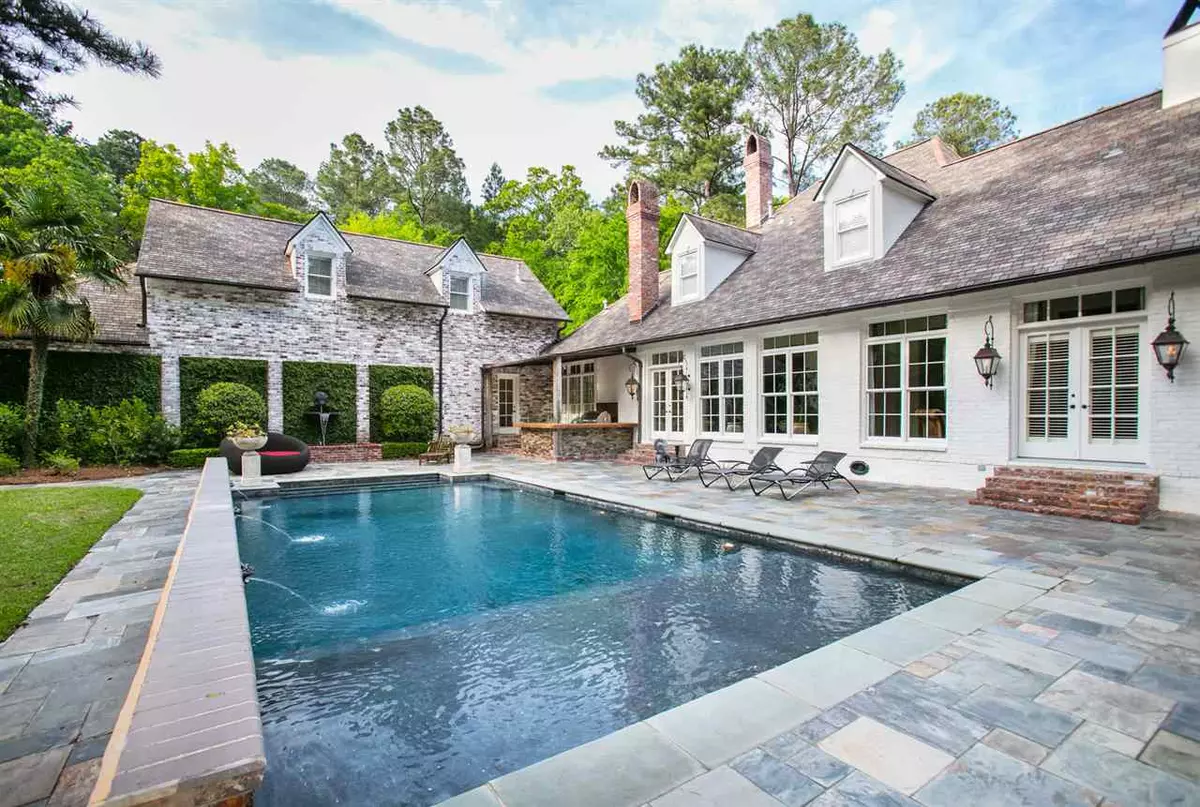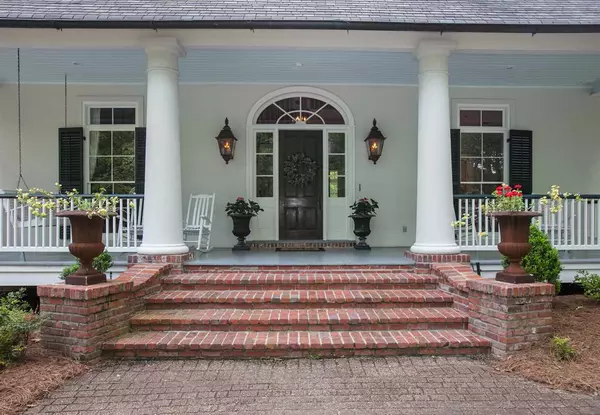$1,149,000
$1,149,000
For more information regarding the value of a property, please contact us for a free consultation.
137 Webb Lane Flowood, MS 39232
5 Beds
6 Baths
7,725 SqFt
Key Details
Sold Price $1,149,000
Property Type Single Family Home
Sub Type Single Family Residence
Listing Status Sold
Purchase Type For Sale
Square Footage 7,725 sqft
Price per Sqft $148
Subdivision Metes And Bounds
MLS Listing ID 1319400
Sold Date 03/23/20
Style Traditional
Bedrooms 5
Full Baths 6
Originating Board MLS United
Year Built 1994
Annual Tax Amount $7,132
Lot Size 5.300 Acres
Acres 5.3
Lot Dimensions 5.3 acres
Property Description
Unparalleled Chance to Own One of the Finest Estates in Rankin County. One-owner. Incomparable Craftsmanship and Appointments. Secluded on 5.3 acres of Mature Trees in the Heart of Flowood. Well-Priced 7,725-sq ft 5BR/6BA southern custom boasts extras that simply can't be found elsewhere. Total under roof approximately 11,200-sq ft. Circle drive lined with brick pavers and water fountain. Slate Tile Breezeway from Main Home to 4-car Garage with Apartment. Iron Fencing throughout backyard. Exposed Reclaimed Beams and Antique Heart Pine Screed Flooring throughout. Antique cypress interior doors. Exterior Painted, 5 High Seer HVAC systems and High-End Architectural Shingle Roof with Clay Ridge Tiles installed in 2014. 4 Fireplaces. Mahogany study. Theatre Room with 7 recliners. Large Exercise Room and Play Room (Could Easily Convert to 6th Bedroom Suite). Craft Room with Tons of Built-In Cabinetry. Master Suite with Kohler DTV Shower System and Air Tub. Kitchen with Built-in Refrigerator, Double Ovens, Down draft cooktop, Ice Maker, Wine Cooler, Central Vacuum System, Large sitting area and separate Breakfast Nook. Sunroom overlooking expansive In-Ground Pool and built-in Hot Tub. 550-sq ft Cabana with Outdoor Kitchen, Infrared Heat Lamps, Fireplace, Alfresco Grill w/Copper Vent Hood, Warming Drawer, Ice Maker, Refrigeration, and Half-Bath. Additional Covered Outdoor Cooking Station with Commercial grill, concrete countertops and bar sink. Custom temperature-controlled kennel house with Iron Fence Dog Run and Plumbing! 1,828-sq ft 4-Car Garage with Large Workshop, Man Cave w/Half-Bath, Apartment Studio Complete with Kitchen, Full Bath and Living Area. Cost to replace this estate would well exceed listing price! Come Land your Dream Home Today!
Location
State MS
County Rankin
Direction From Luckney/Wirtz intersection take Wirtz northeast; left on Webb Lane; home down on the left
Rooms
Other Rooms Cabana, Gazebo, Kennel/Dog Run, Workshop
Interior
Interior Features Central Vacuum, Double Vanity, High Ceilings, Pantry, Sound System, Storage, Walk-In Closet(s), Wet Bar
Heating Central, Fireplace(s), Natural Gas
Cooling Ceiling Fan(s), Central Air
Flooring Carpet, Ceramic Tile, Wood
Fireplace Yes
Window Features Insulated Windows,Window Treatments
Appliance Built-In Refrigerator, Cooktop, Dishwasher, Disposal, Double Oven, Exhaust Fan, Gas Cooktop, Gas Water Heater, Ice Maker, Instant Hot Water, Microwave, Tankless Water Heater, Wine Cooler
Exterior
Exterior Feature Built-in Barbecue, Dog Run, Gas Grill, Kennel, Outdoor Grill, Outdoor Kitchen, Outdoor Shower
Parking Features Garage Door Opener
Garage Spaces 4.0
Pool Hot Tub, In Ground
Waterfront Description None
Roof Type Architectural Shingles,Tile
Porch Awning(s), Brick, Patio, Stone/Tile
Garage No
Private Pool Yes
Building
Lot Description Level, Views
Foundation Concrete Perimeter, Slab
Sewer Public Sewer
Water Public
Architectural Style Traditional
Level or Stories Two, Multi/Split
Structure Type Built-in Barbecue,Dog Run,Gas Grill,Kennel,Outdoor Grill,Outdoor Kitchen,Outdoor Shower
New Construction No
Schools
Elementary Schools Flowood
Middle Schools Northwest Rankin Middle
High Schools Northwest Rankin
Others
Tax ID G11 000067 00000
Acceptable Financing Cash, Conventional, Private Financing Available, Other
Listing Terms Cash, Conventional, Private Financing Available, Other
Read Less
Want to know what your home might be worth? Contact us for a FREE valuation!

Our team is ready to help you sell your home for the highest possible price ASAP

Information is deemed to be reliable but not guaranteed. Copyright © 2024 MLS United, LLC.






