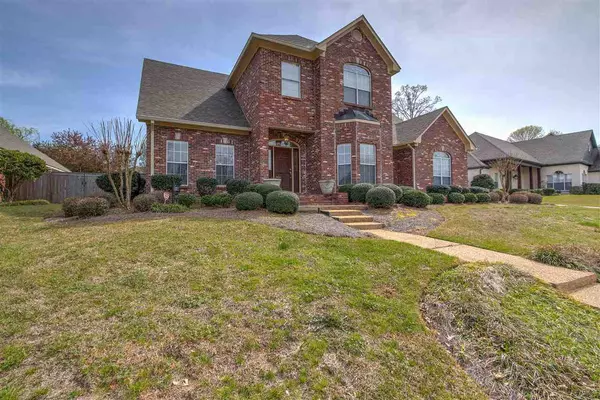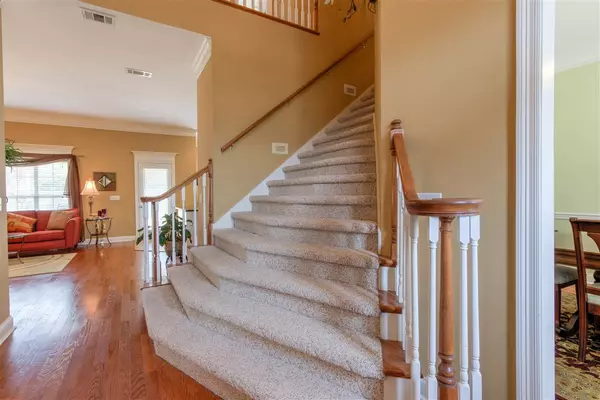$325,000
$325,000
For more information regarding the value of a property, please contact us for a free consultation.
177 Woodlands Glen Circle Brandon, MS 39047
4 Beds
4 Baths
3,068 SqFt
Key Details
Sold Price $325,000
Property Type Single Family Home
Sub Type Single Family Residence
Listing Status Sold
Purchase Type For Sale
Square Footage 3,068 sqft
Price per Sqft $105
Subdivision Castlewoods
MLS Listing ID 1318094
Sold Date 03/09/20
Style Tudor/French Normandy
Bedrooms 4
Full Baths 3
Half Baths 1
HOA Fees $18/ann
HOA Y/N Yes
Originating Board MLS United
Year Built 2000
Annual Tax Amount $2,500
Property Description
This home is breathtaking! From the moment you up drive up to the property you will find beauty and grace. The brick exterior is striking in combination with the unique structure of the house. Inside you will find a spacious open plan with ceramic tile, granite counters, a gourmet kitchen, beautiful hard wood floors and a grand staircase. It has a new roof and great landscaping. Come and see this amazing house! It provides a peaceful and comfortable environment to call home.
Location
State MS
County Rankin
Community Clubhouse, Golf, Playground, Pool, Tennis Court(S), Other
Direction Castlewoods Blvd to Woodlands Dr. Left on Woodlands Glen; left on Woodlands Glen Circle. House is on the right.
Interior
Interior Features Cathedral Ceiling(s), Double Vanity, Entrance Foyer, High Ceilings, Pantry, Sound System, Vaulted Ceiling(s), Walk-In Closet(s)
Heating Central, Natural Gas
Cooling Central Air
Flooring Carpet, Ceramic Tile, Wood
Fireplace Yes
Window Features Aluminum Frames,Insulated Windows
Appliance Cooktop, Dishwasher, Disposal, Electric Range, Exhaust Fan, Gas Cooktop, Gas Water Heater, Microwave, Oven, Refrigerator, Water Heater
Laundry Electric Dryer Hookup
Exterior
Exterior Feature None
Parking Features Attached, Garage Door Opener, Storage
Garage Spaces 2.0
Community Features Clubhouse, Golf, Playground, Pool, Tennis Court(s), Other
Utilities Available Cable Available, Electricity Available, Natural Gas Available, Water Available, Cat-5 Prewired
Waterfront Description None
Roof Type Architectural Shingles
Porch Slab
Garage Yes
Private Pool No
Building
Foundation Concrete Perimeter, Slab
Sewer Public Sewer
Water Public
Architectural Style Tudor/French Normandy
Level or Stories Two
Structure Type None
New Construction No
Schools
Middle Schools Northwest Rankin Middle
High Schools Northwest Rankin
Others
HOA Fee Include Management
Tax ID I10N000005 00560
Acceptable Financing Cash, Conventional, FHA, USDA Loan, VA Loan
Listing Terms Cash, Conventional, FHA, USDA Loan, VA Loan
Read Less
Want to know what your home might be worth? Contact us for a FREE valuation!

Our team is ready to help you sell your home for the highest possible price ASAP

Information is deemed to be reliable but not guaranteed. Copyright © 2024 MLS United, LLC.






