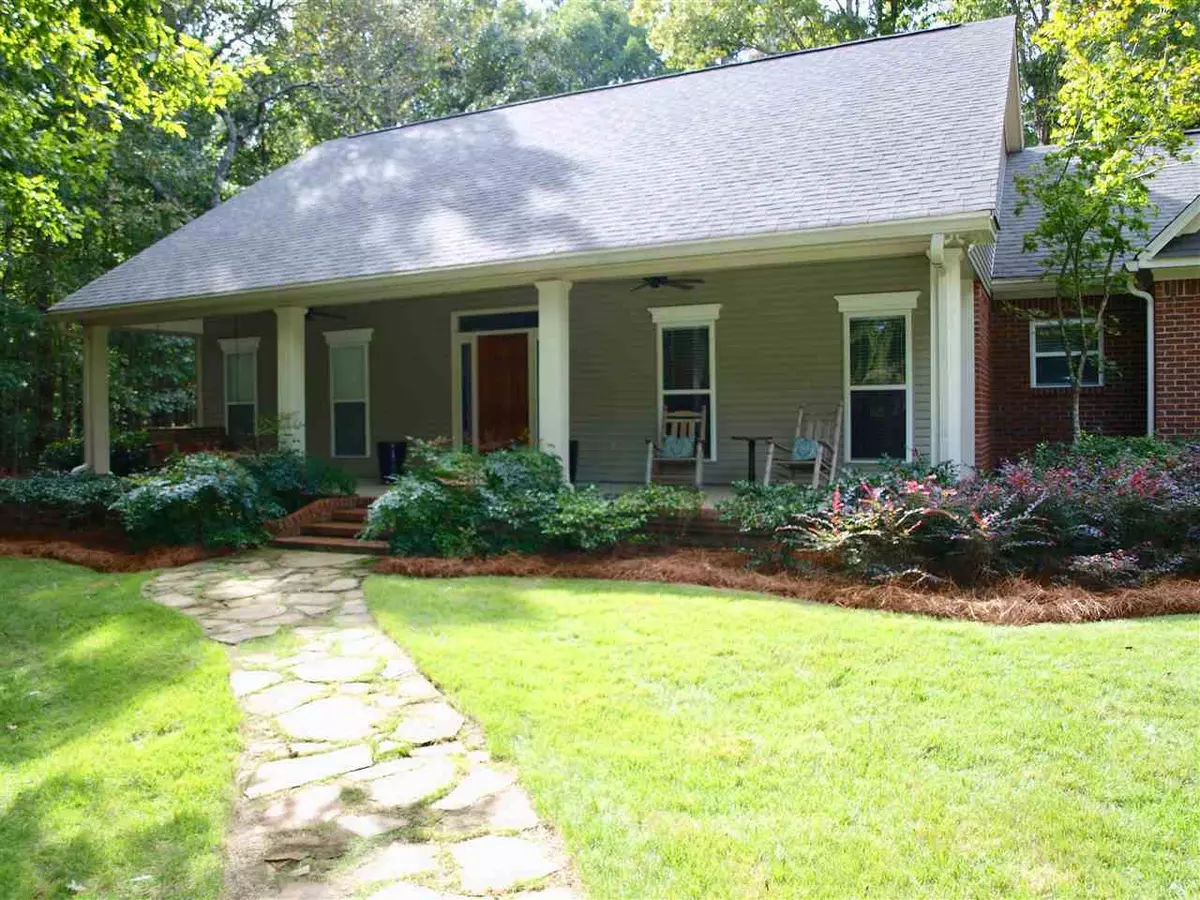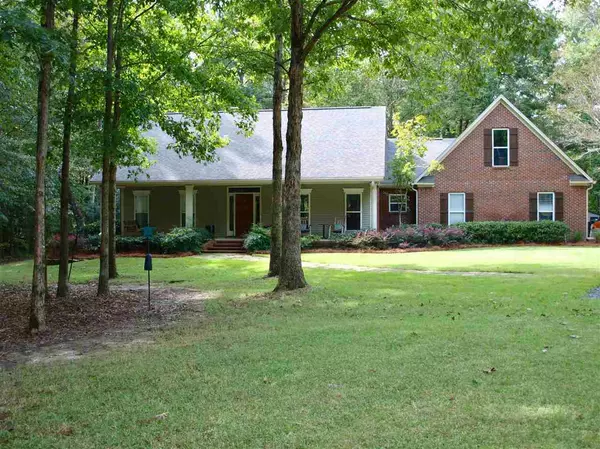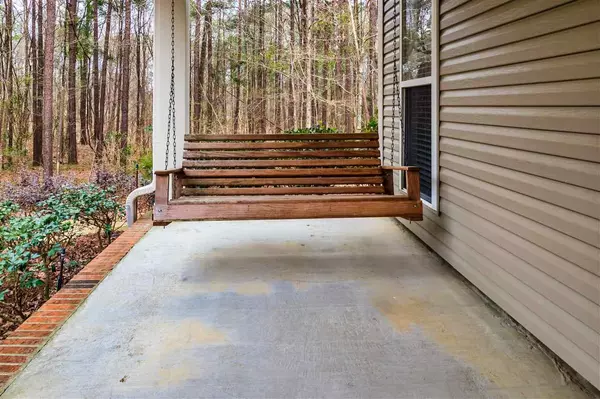$399,000
$399,000
For more information regarding the value of a property, please contact us for a free consultation.
554 Cannon Drive Brandon, MS 39042
3 Beds
3 Baths
2,417 SqFt
Key Details
Sold Price $399,000
Property Type Single Family Home
Sub Type Single Family Residence
Listing Status Sold
Purchase Type For Sale
Square Footage 2,417 sqft
Price per Sqft $165
Subdivision Metes And Bounds
MLS Listing ID 1317918
Sold Date 07/15/20
Style Traditional
Bedrooms 3
Full Baths 2
Half Baths 1
Originating Board MLS United
Year Built 2000
Annual Tax Amount $1,950
Lot Size 14.570 Acres
Acres 14.57
Property Description
Looking for peace and privacy in a beautiful setting .... then you must visit this one owner custom home located on 14.5 beautiful wooded acres. This open concept 3 bedroom 2 1/2 bath home features two eating areas, a large bonus room, pantry, geothermal heating & cooling system, beautiful stone wood burning fireplace, aluminum soffit & facia, wired with a generator transfer switch, wired for surround sound, irrigation system, wired storage building. The kitchen boasts a large island, beautiful slab granite, and black appliances including the refrigerator. The spacious master suite comes complete with a nice walk in closet, double vanities, jetted tub and separate shower. Large covered front and back porches in addition to the double tier deck offer several options to enjoy the beautiful views and relax to the rustling of the trees. Additional land of 14.57 acres is adjacent to this property and is also for sale. Please see MLS # 320314 for more information.
Location
State MS
County Rankin
Direction Hwy 18 South to Cannon Drive. Home will be on the right.
Rooms
Other Rooms Shed(s)
Interior
Interior Features Cathedral Ceiling(s), Double Vanity, Entrance Foyer, High Ceilings, Vaulted Ceiling(s), Walk-In Closet(s)
Heating Central, Electric, Fireplace(s)
Cooling Ceiling Fan(s), Central Air
Flooring Carpet, Ceramic Tile, Wood
Fireplace Yes
Window Features Insulated Windows
Appliance Dishwasher, Disposal, Electric Water Heater, Exhaust Fan, Gas Cooktop, Microwave, Oven, Refrigerator, Water Heater
Exterior
Exterior Feature Rain Gutters
Parking Features Attached, Garage Door Opener
Garage Spaces 2.0
Community Features None
Waterfront Description None
Roof Type Architectural Shingles
Porch Deck, Patio
Garage Yes
Private Pool No
Building
Foundation Slab
Sewer Waste Treatment Plant
Water Public
Architectural Style Traditional
Level or Stories One and One Half, Multi/Split
Structure Type Rain Gutters
New Construction No
Schools
Elementary Schools Mclaurin
Middle Schools Mclaurin
High Schools Mclaurin
Others
Tax ID K05 000083 00010
Acceptable Financing Cash, Conventional, FHA, VA Loan
Listing Terms Cash, Conventional, FHA, VA Loan
Read Less
Want to know what your home might be worth? Contact us for a FREE valuation!

Our team is ready to help you sell your home for the highest possible price ASAP

Information is deemed to be reliable but not guaranteed. Copyright © 2024 MLS United, LLC.






