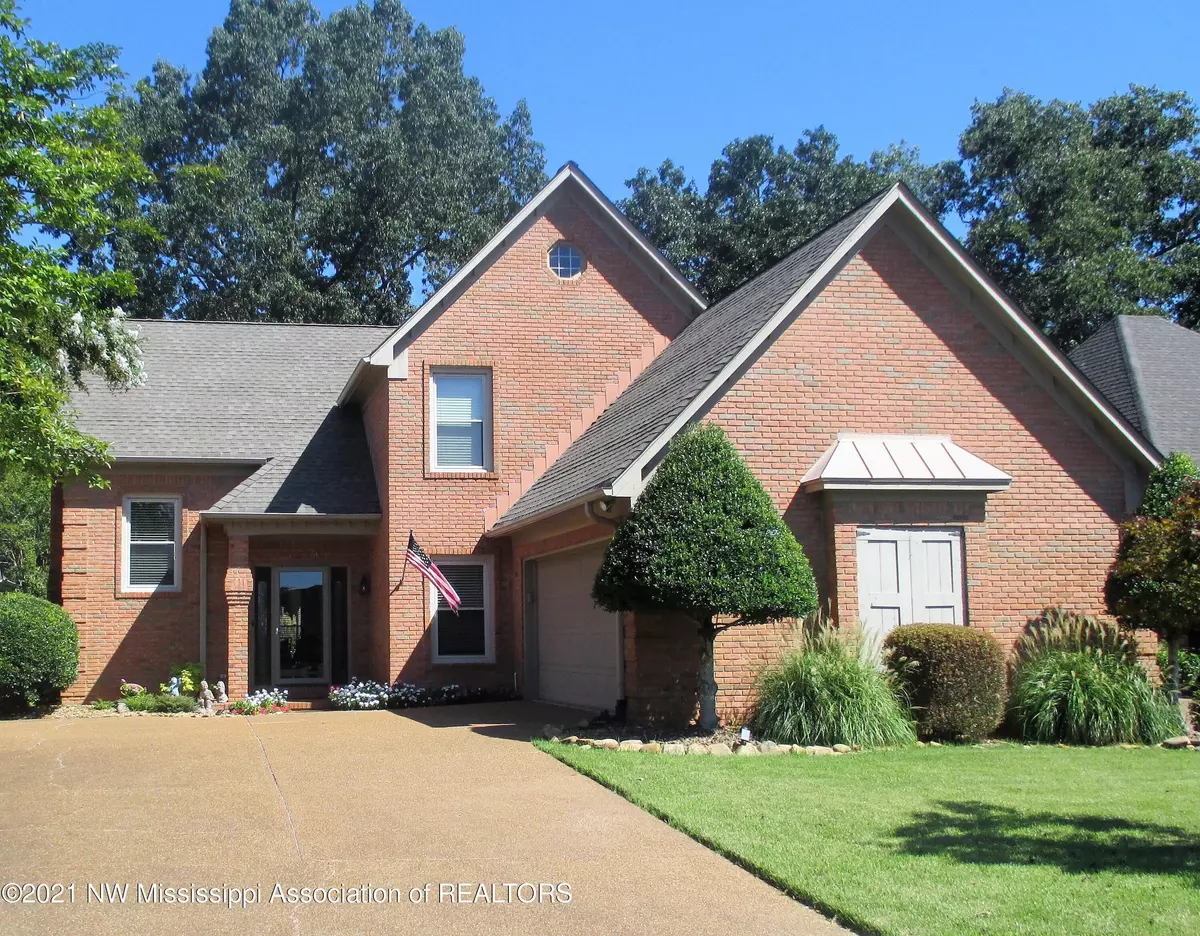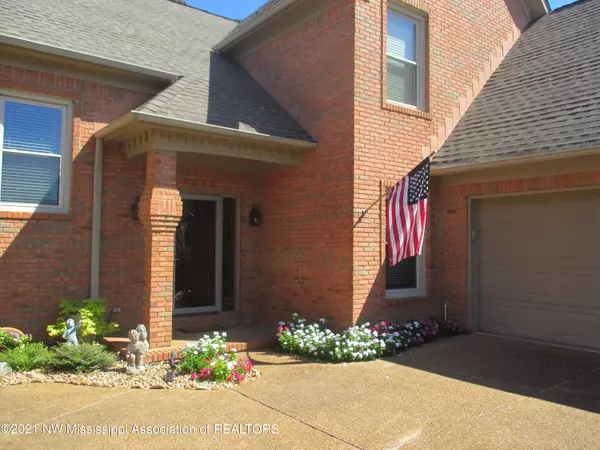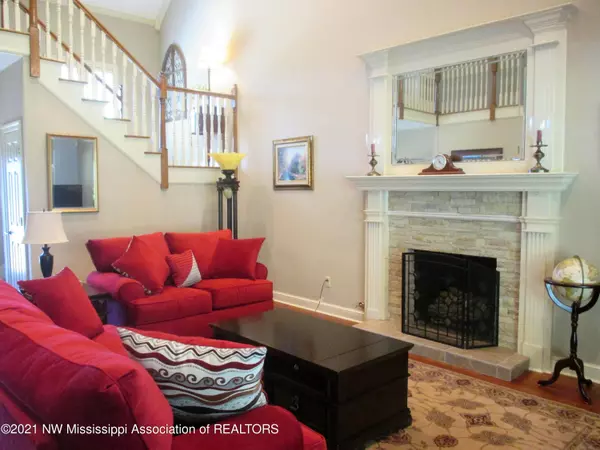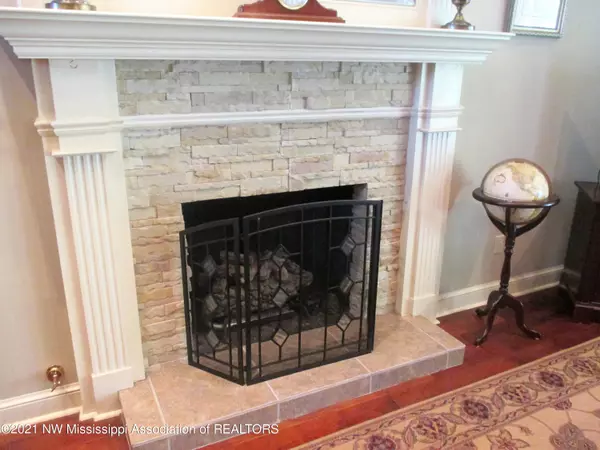$299,900
$299,900
For more information regarding the value of a property, please contact us for a free consultation.
0 Tournament Drive Olive Branch, MS 38654
3 Beds
3 Baths
2,259 SqFt
Key Details
Sold Price $299,900
Property Type Single Family Home
Sub Type Single Family Residence
Listing Status Sold
Purchase Type For Sale
Square Footage 2,259 sqft
Price per Sqft $132
Subdivision Wedgewood
MLS Listing ID 2337662
Sold Date 09/30/21
Bedrooms 3
Full Baths 2
Half Baths 1
HOA Fees $13/ann
HOA Y/N Yes
Originating Board MLS United
Year Built 1990
Annual Tax Amount $1,883
Lot Dimensions 50x130
Property Description
In Wedgewood S/D offering 3 BRs and 2-1/2 BAs, patio lot living at its finest on the golf course! Kitchen includes glass tiled backsplash, granite countertops, tiled floors, built-in oven and microwave, refrigerator, snack bar, breakfast table area, gas cooktop, pantry, formal dining rm (currently used as office). 20.2x16.7 great room with stacked stone fireplace, gas logs, and hardwood flooring. 15.1x13.11 Primary BR down, salon bath, glass block shower stall, walk-in closet, long vanity w/double sinks, linen closet in hall; upstairs offers 2 large BRs plus Jack-and-Jill BA walk-in closets. Other amenities include smooth ceilings, 2 HVAC systems, laundry rm w/upper and lower cabinets plus sink, walk-in attic storage. Situated on patio lot overlooking golf course, large covered patio plus extended deck, landscaping, wrought iron fenced rear yard, double garage w/shelves and storage room. Call now!
Location
State MS
County Desoto
Community Clubhouse, Curbs, Golf, Hiking/Walking Trails, Lake
Direction Goodman Rd west to Pleasant Hill Rd and turn south then left on Wedgewood Dr then right on Players Dr then right on Tournament Dr. See sign down on right.
Interior
Interior Features Breakfast Bar, Ceiling Fan(s), Eat-in Kitchen, Granite Counters, High Ceilings, Pantry, Other, Double Vanity
Heating Central, Forced Air, Natural Gas, Other
Cooling Central Air, Electric, Multi Units
Flooring Carpet, Combination, Tile, Wood
Fireplaces Type Gas Log, Great Room
Fireplace Yes
Window Features Window Coverings
Appliance Convection Oven, Dishwasher, Disposal, Electric Range, Gas Cooktop, Microwave, Range Hood
Laundry Laundry Room
Exterior
Exterior Feature Rain Gutters
Parking Features Attached, Garage Door Opener, Garage Faces Side, Concrete
Garage Spaces 2.0
Pool None
Community Features Clubhouse, Curbs, Golf, Hiking/Walking Trails, Lake
Utilities Available Electricity Connected, Natural Gas Connected, Sewer Connected, Water Connected
Roof Type Architectural Shingles
Porch Deck, Patio
Garage Yes
Private Pool No
Building
Lot Description Fenced, Landscaped, Level, Near Golf Course, On Golf Course
Foundation Slab
Sewer Public Sewer
Water Public
Structure Type Rain Gutters
New Construction No
Schools
Elementary Schools Pleasant Hill
Middle Schools Desoto Central
High Schools Desoto Central
Others
Tax ID 1 07 7 36 03 0 00116 00
Acceptable Financing Cash, Conventional, FHA, VA Loan
Listing Terms Cash, Conventional, FHA, VA Loan
Read Less
Want to know what your home might be worth? Contact us for a FREE valuation!

Our team is ready to help you sell your home for the highest possible price ASAP

Information is deemed to be reliable but not guaranteed. Copyright © 2024 MLS United, LLC.






