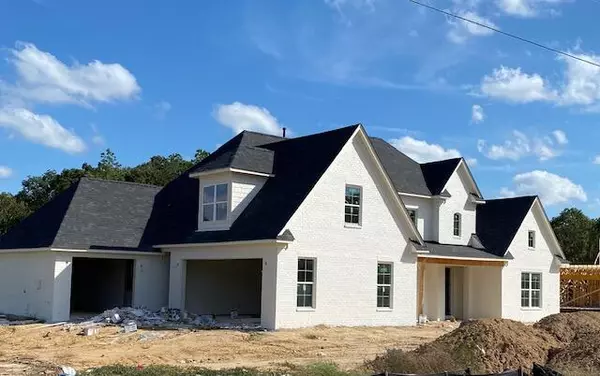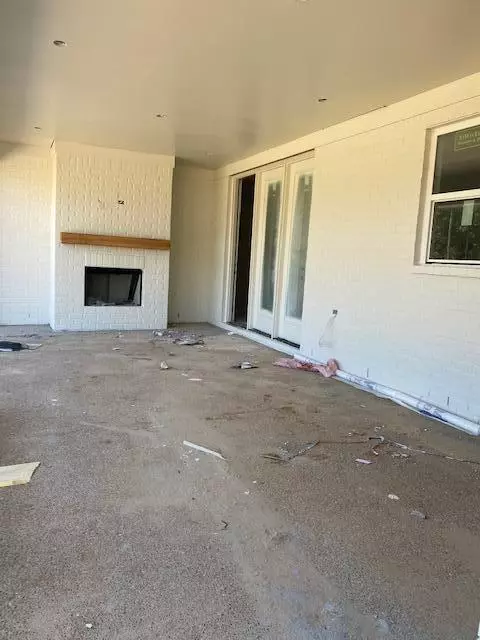$649,000
$649,000
For more information regarding the value of a property, please contact us for a free consultation.
0 Hidden Loop Byhalia, MS 38611
4 Beds
5 Baths
4,250 SqFt
Key Details
Sold Price $649,000
Property Type Single Family Home
Sub Type Single Family Residence
Listing Status Sold
Purchase Type For Sale
Square Footage 4,250 sqft
Price per Sqft $152
Subdivision Hidden Grove
MLS Listing ID 2337602
Sold Date 04/25/22
Bedrooms 4
Full Baths 4
Half Baths 1
Originating Board MLS United
Year Built 2021
Annual Tax Amount $449
Lot Size 1.500 Acres
Acres 1.5
Property Description
Beautiful custom home built by Dream Home Construction. 4 BR, 4 1/2 bath w/ hearth rm & game rm. Open floor plan w/ many upgrades throughout the home. Hearth Rm features gas fireplace & built-in bookcases open to breakfast room & kitchen. Kitchen offers large island w/granite countertops, pot filler, under cabinet lights & butler's pantry. Master BR suite features coffered ceiling, dble sinks, walk-thru shower & soaker tub. Nice closets w/ wooden shelving throughout home. Upgraded trim package, wooden stairs, engineered hardwood floors in main areas & Master BR. and tile in all wet areas. Painted brick w/ bead board ceilings on front & back porch. Enjoy evenings on your back porch w/ gas fireplace. Outdoor soffit lights, 3 garage & prewired for future swimming pool. Center Hill Schools.
Location
State MS
County Desoto
Direction East on Hwy 269, take Red Banks Rd exit, go right , then left on Byhalia Rd, Subdivision will be on your left, follow road around and house will be on corner on the right.
Interior
Interior Features Ceiling Fan(s), Eat-in Kitchen, Granite Counters, High Ceilings, Kitchen Island, Other, Double Vanity
Heating Propane, Other
Cooling Central Air, Multi Units
Flooring Carpet, Combination, Laminate, Simulated Wood, Tile
Fireplaces Type Gas Log, Great Room, Outside
Fireplace Yes
Window Features Insulated Windows
Appliance Dishwasher, Disposal, Double Oven, Gas Cooktop, Microwave
Laundry Laundry Room
Exterior
Exterior Feature Rain Gutters
Parking Features Concrete
Garage Spaces 3.0
Utilities Available Electricity Connected, Propane Available, Water Connected
Roof Type Architectural Shingles
Porch Patio
Garage No
Building
Lot Description Corner Lot
Foundation Slab
Sewer Waste Treatment Plant
Water Public
Level or Stories Two
Structure Type Rain Gutters
New Construction Yes
Schools
Elementary Schools Center Hill
Middle Schools Center Hill Middle
High Schools Center Hill
Others
Tax ID 2058330300001800
Acceptable Financing Cash, Conventional, VA Loan
Listing Terms Cash, Conventional, VA Loan
Read Less
Want to know what your home might be worth? Contact us for a FREE valuation!

Our team is ready to help you sell your home for the highest possible price ASAP

Information is deemed to be reliable but not guaranteed. Copyright © 2024 MLS United, LLC.






