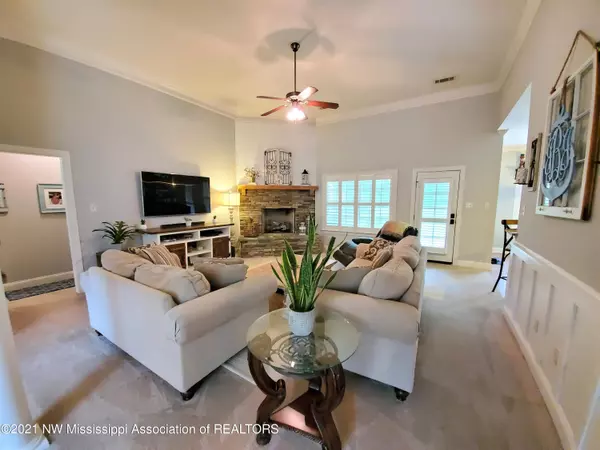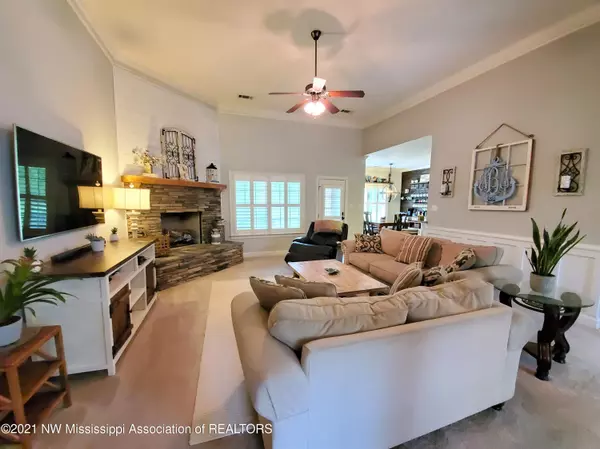$350,000
$350,000
For more information regarding the value of a property, please contact us for a free consultation.
0 Carson Drive Olive Branch, MS 38654
5 Beds
4 Baths
2,893 SqFt
Key Details
Sold Price $350,000
Property Type Single Family Home
Sub Type Single Family Residence
Listing Status Sold
Purchase Type For Sale
Square Footage 2,893 sqft
Price per Sqft $120
Subdivision Wedgewood Farms
MLS Listing ID 2338050
Sold Date 11/05/21
Bedrooms 5
Full Baths 3
Half Baths 1
Originating Board MLS United
Year Built 2003
Annual Tax Amount $2,441
Lot Size 0.680 Acres
Acres 0.68
Property Description
FABULOUS 5BR / 3.5BA Home on Nearly 3/4 Acre Lot!!!! Open Floor Plan ***** 12' Ceiling in Great Room ***** Wood Floors in Dining Room ***** Stacked Stone Fireplace w/Shiplap ***** Gorgeous Granite Counters and Deep Sink ***** Stainless Appliances / Double Ovens ***** Painted Cabinets ***** Feature Wall behind Coffee Bar ***** Spacious Master Suite w/Luxury Bath (Dual Vanities / Dual Walk-In Closets / Walk-In Shower / Jetted Tub / Updated Patterned Floor) ***** Bedrooms 2 & 3 Down w/True Jack-N-Jill Bathroom Between (Dual Vanities) ***** Bedrooms 4 & 5 Up w/Bathroom 3 ***** Powder Room/Half Bath Down ***** Board & Batten Feature Walls ***** Large Laundry Room w/Counter and Cabinets ***** Plantation Shutters Throughout ***** Covered Patio ***** Cove Location ***** Desoto Central Schools
Location
State MS
County Desoto
Community Hiking/Walking Trails, Lake
Direction From Goodman (302): South on Pleasant Hill. Right on Bobo Place. Left on Carson Drive. House on right.
Interior
Interior Features Breakfast Bar, Cathedral Ceiling(s), Ceiling Fan(s), Eat-in Kitchen, Granite Counters, High Ceilings, Pantry, Other, Double Vanity
Heating Central, Forced Air, Natural Gas, Other
Cooling Central Air, Electric, Multi Units
Flooring Carpet, Combination, Tile, Wood
Fireplaces Type Gas Log, Great Room
Fireplace Yes
Window Features Insulated Windows,Plantation Shutters,Vinyl
Appliance Cooktop, Dishwasher, Disposal, Double Oven, Electric Cooktop, Microwave, Refrigerator, Stainless Steel Appliance(s)
Laundry Laundry Room
Exterior
Exterior Feature Rain Gutters
Parking Features Attached, Garage Door Opener, Garage Faces Side, Concrete
Garage Spaces 2.0
Community Features Hiking/Walking Trails, Lake
Utilities Available Cable Available, Electricity Connected, Natural Gas Connected, Sewer Connected, Water Connected
Roof Type Architectural Shingles
Porch Patio, Porch
Garage Yes
Building
Lot Description Cul-De-Sac, Landscaped, Level
Foundation Slab
Sewer Public Sewer
Water Public
Level or Stories Two
Structure Type Rain Gutters
New Construction No
Schools
Elementary Schools Desoto Central
Middle Schools Desoto Central
High Schools Desoto Central
Others
Tax ID 1077351800011900
Acceptable Financing Cash, Conventional, FHA, VA Loan
Listing Terms Cash, Conventional, FHA, VA Loan
Read Less
Want to know what your home might be worth? Contact us for a FREE valuation!

Our team is ready to help you sell your home for the highest possible price ASAP

Information is deemed to be reliable but not guaranteed. Copyright © 2024 MLS United, LLC.






