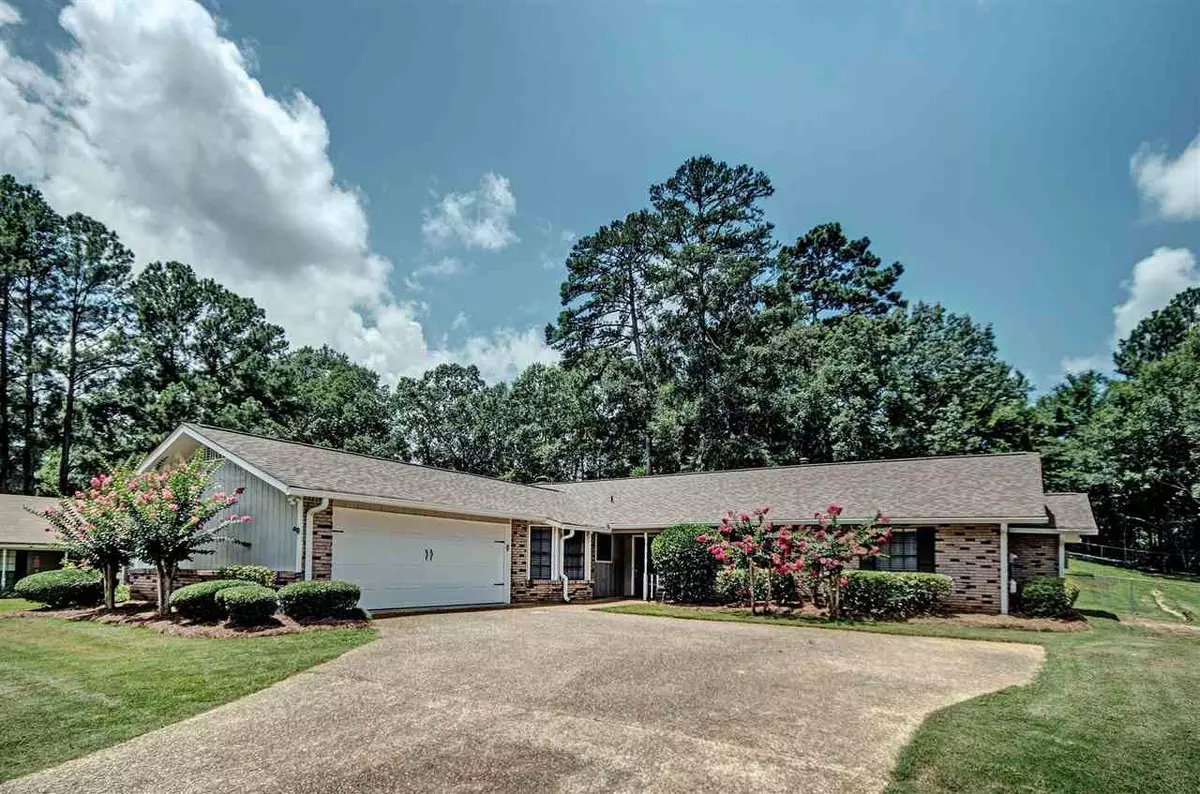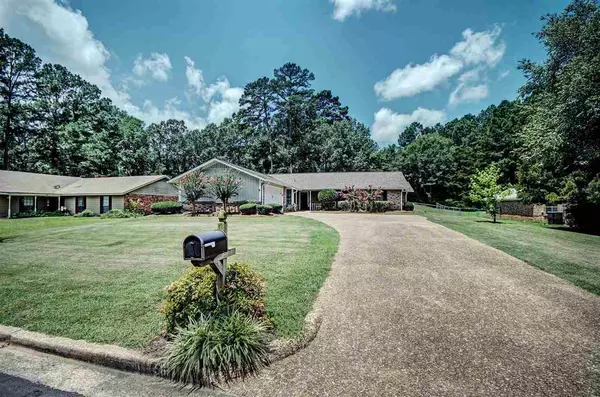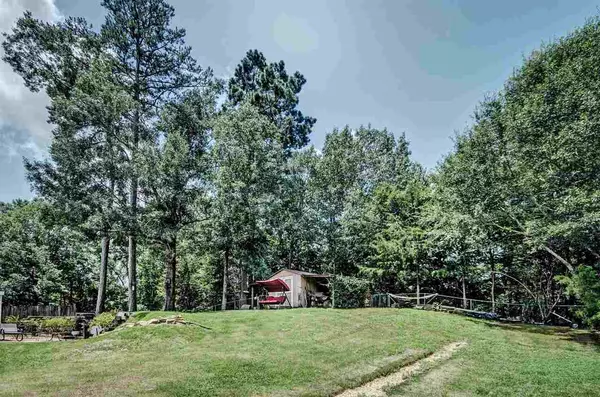$269,500
$269,500
For more information regarding the value of a property, please contact us for a free consultation.
561 Thorngate Court Brandon, MS 39047
4 Beds
2 Baths
1,994 SqFt
Key Details
Sold Price $269,500
Property Type Single Family Home
Sub Type Single Family Residence
Listing Status Sold
Purchase Type For Sale
Square Footage 1,994 sqft
Price per Sqft $135
Subdivision Castlewoods
MLS Listing ID 1342361
Sold Date 08/25/21
Style A-Frame
Bedrooms 4
Full Baths 2
Originating Board MLS United
Year Built 1977
Annual Tax Amount $1,081
Property Description
This beautiful 4 bedroom 2 bath home in the heart of Castlewoods has been recently updated and won't last long. This home features an open floorplan with granite countertops, custom built cabinets, and an eat at bar. The living area has beautiful bookshelves, tall ceilings, and a gas fireplace. Throughout the house you will find beautiful wood and tile flooring and absolutely no carpet. The large master bedroom leads into the master bathroom where you will find a double vanity, jetted tub, and beautiful tile work. The current owners spared no expense when it came to making the backyard a feature for gatherings or relaxation with a partly covered huge patio, beautiful landscaping, and a custom built waterfall. Come see this house today!
Location
State MS
County Rankin
Direction Heading south on castlewoods blvd turn right onto stonecastle drive. Take the first left onto thorngate ct and the house is the fourth house on the right.
Rooms
Other Rooms Shed(s)
Interior
Interior Features Cathedral Ceiling(s), Central Vacuum, Double Vanity, Eat-in Kitchen, High Ceilings, Storage, Vaulted Ceiling(s), Walk-In Closet(s)
Heating Central, Fireplace(s), Natural Gas
Cooling Central Air
Flooring Tile, Wood
Fireplace Yes
Window Features Metal
Appliance Convection Oven, Cooktop, Dishwasher, Disposal, Gas Cooktop, Gas Water Heater, Microwave, Oven, Self Cleaning Oven, Water Heater
Laundry Electric Dryer Hookup
Exterior
Exterior Feature Rain Gutters
Parking Features Garage Door Opener
Garage Spaces 2.0
Utilities Available Electricity Available, Natural Gas Available
Waterfront Description None
Roof Type Architectural Shingles
Porch Patio, Slab, Stone/Tile
Garage No
Private Pool No
Building
Foundation Concrete Perimeter, Slab
Sewer Public Sewer
Water Public
Architectural Style A-Frame
Level or Stories One
Structure Type Rain Gutters
New Construction No
Schools
Middle Schools Northwest Rankin Middle
High Schools Northwest Rankin
Others
Tax ID H11D000004 01150
Acceptable Financing Cash, Conventional, FHA, USDA Loan, VA Loan
Listing Terms Cash, Conventional, FHA, USDA Loan, VA Loan
Read Less
Want to know what your home might be worth? Contact us for a FREE valuation!

Our team is ready to help you sell your home for the highest possible price ASAP

Information is deemed to be reliable but not guaranteed. Copyright © 2024 MLS United, LLC.






