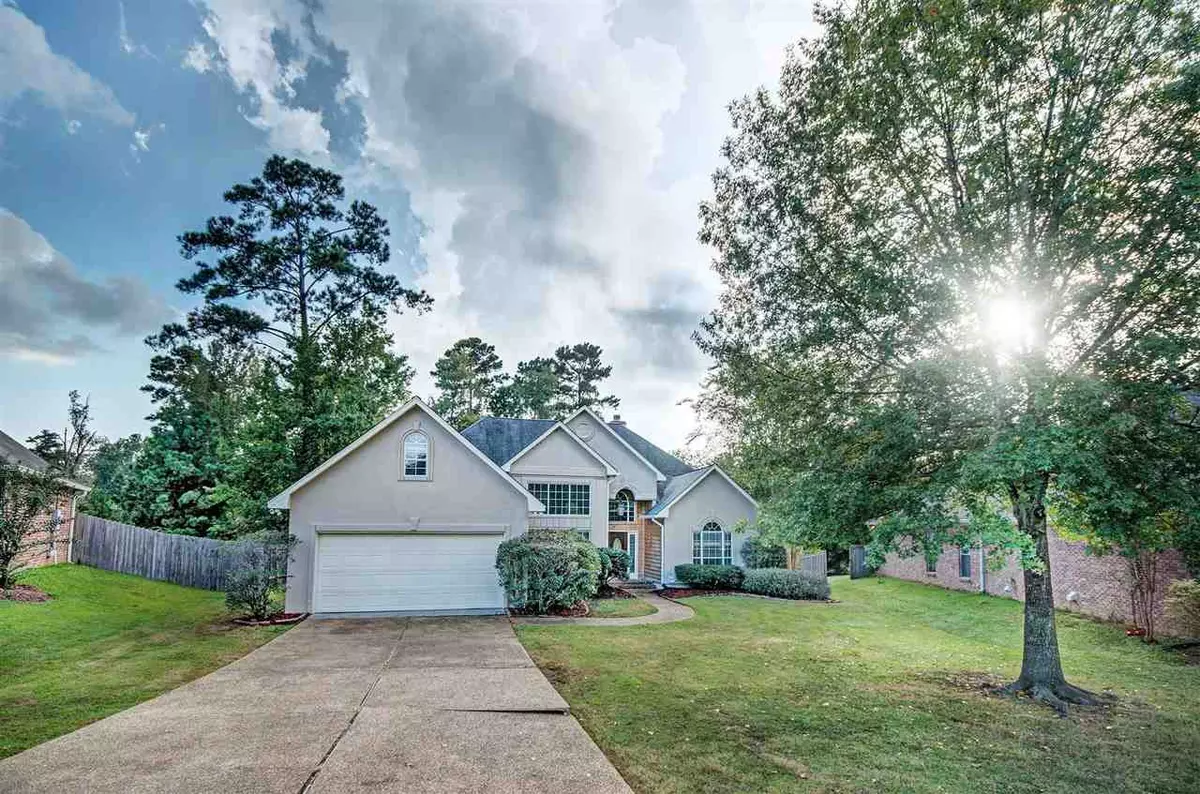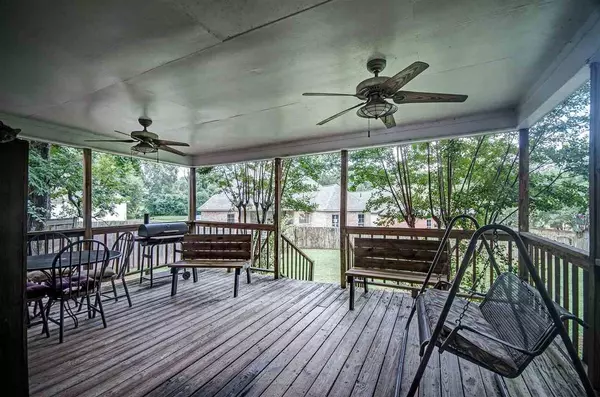$260,000
$260,000
For more information regarding the value of a property, please contact us for a free consultation.
218 Greens View Drive Brandon, MS 39047
3 Beds
2 Baths
2,020 SqFt
Key Details
Sold Price $260,000
Property Type Single Family Home
Sub Type Single Family Residence
Listing Status Sold
Purchase Type For Sale
Square Footage 2,020 sqft
Price per Sqft $128
Subdivision Castlewoods
MLS Listing ID 1343032
Sold Date 11/09/21
Style Traditional
Bedrooms 3
Full Baths 2
HOA Fees $20/ann
HOA Y/N Yes
Originating Board MLS United
Year Built 1998
Annual Tax Amount $2,980
Lot Size 10,890 Sqft
Acres 0.25
Property Description
Welcome to 218 Greensview Dr- your next home. Enter through a formal entry and immediately fall in love with all that is offered. Tall soaring ceilings, lots of windows and natural light throughout. This home provides 2020 square feet of comfortable living space and offers 3 bedrooms, 2 bathrooms down, split plan, and a BONUS room over the garage would make a great work out room, play room, office area if you work from home, man cave etc... The spacious living room has built-ins and gas log fireplace. Cook's delight kitchen features granite counters, lots of cabinets and counter space perfect for meal prepping and entertaining. The breakfast area has a built in china cabinet and a huge window overlooking the deck and the oversized back yard. At the end of the day, the master suite is the perfect place to retreat with Jacuzzi tub, large separate shower, his and hers vanities, and a walk in closet with built-ins! Castlewoods amenities include a community pool, multiple tennis courts, parks, walking trails and Castlewoods Golf and Country Club. All of this is conveniently located near Dogwood Festival Shopping, restaurants and excellent Northwest Rankin Schools! Call today to schedule your private tour!
Location
State MS
County Rankin
Community Golf, Playground, Pool, Tennis Court(S)
Direction Castlewoods Blvd to the Willows to Greenview home will be on your right
Interior
Interior Features Cathedral Ceiling(s), Double Vanity, Entrance Foyer, High Ceilings, Vaulted Ceiling(s), Walk-In Closet(s)
Heating Central, Natural Gas
Cooling Ceiling Fan(s), Central Air
Flooring Carpet, Tile, Wood
Fireplace Yes
Window Features Vinyl,Window Treatments
Appliance Cooktop, Dishwasher, Disposal, Electric Cooktop, Exhaust Fan, Gas Water Heater, Microwave, Self Cleaning Oven, Water Heater
Exterior
Exterior Feature None
Parking Features Attached, Garage Door Opener
Garage Spaces 2.0
Community Features Golf, Playground, Pool, Tennis Court(s)
Utilities Available Cable Available
Waterfront Description None
Roof Type Asphalt Shingle
Porch Deck
Garage Yes
Private Pool No
Building
Foundation Slab
Sewer Public Sewer
Water Public
Architectural Style Traditional
Level or Stories One and One Half, Multi/Split
Structure Type None
New Construction No
Schools
Middle Schools Northwest Rankin Middle
High Schools Northwest Rankin
Others
HOA Fee Include Maintenance Grounds,Management,Pool Service,Other
Tax ID I11B000014 00820
Acceptable Financing Cash, Conventional, FHA, USDA Loan, VA Loan
Listing Terms Cash, Conventional, FHA, USDA Loan, VA Loan
Read Less
Want to know what your home might be worth? Contact us for a FREE valuation!

Our team is ready to help you sell your home for the highest possible price ASAP

Information is deemed to be reliable but not guaranteed. Copyright © 2024 MLS United, LLC.






