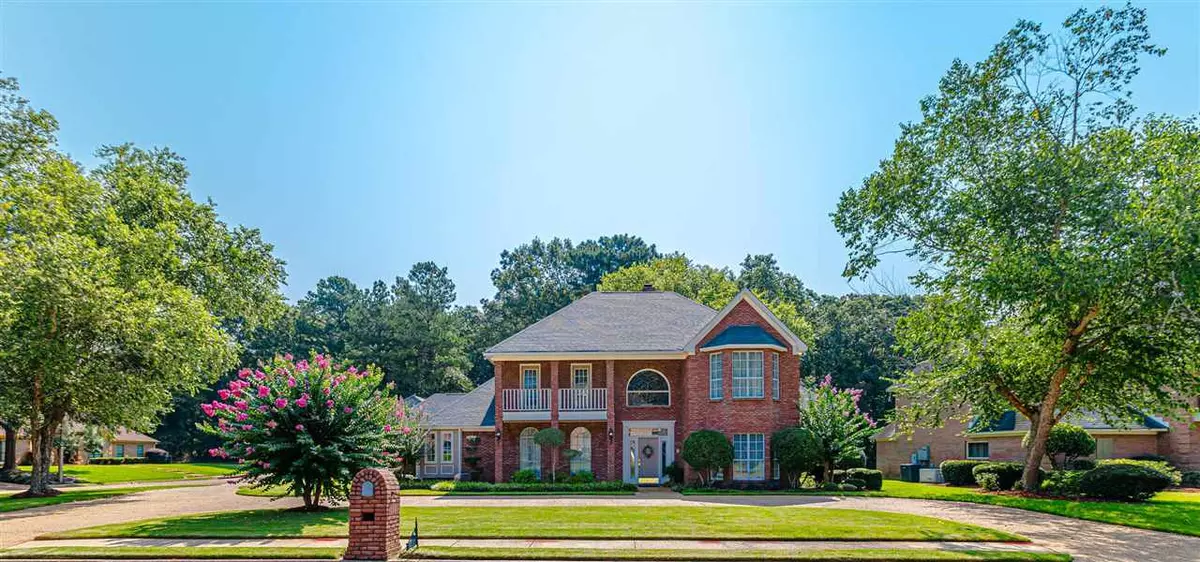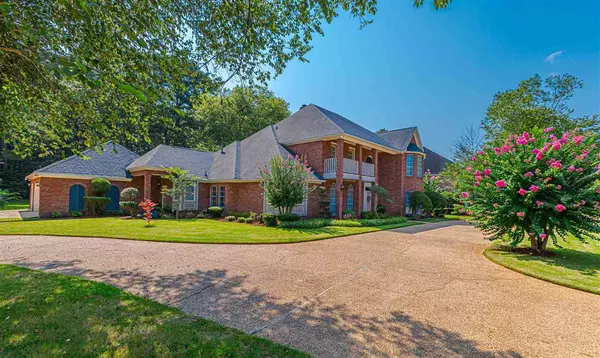$414,999
$414,999
For more information regarding the value of a property, please contact us for a free consultation.
6230 Berrywood Drive Jackson, MS 39213
5 Beds
4 Baths
4,315 SqFt
Key Details
Sold Price $414,999
Property Type Single Family Home
Sub Type Single Family Residence
Listing Status Sold
Purchase Type For Sale
Square Footage 4,315 sqft
Price per Sqft $96
Subdivision Lakeover Terrace
MLS Listing ID 1343019
Sold Date 09/23/21
Style Georgian
Bedrooms 5
Full Baths 3
Half Baths 1
HOA Fees $4/ann
HOA Y/N Yes
Originating Board MLS United
Year Built 1993
Annual Tax Amount $7,059
Property Description
Stunning! 6230 Berrywood Drive is appointed on a quiet and highly desirable street offering an unprecedented perspective on luxury living in most sought after Lakeover! Constructed in 1993, this one owner custom home is of exceptional building quality and timeless luxurious finishes. Five Spacious bedroom suites, Three Full Baths and one half bath - one of the upstairs bedroom suites has also be utilized as a Bonus/Gameroom which again proves its grandeur! As you travel through the entry doors your eyes will follow the Grand Curvaceous Staircase adorned in wood. The Formal Dining Chandelier sets the tone for all the lighting in this dreamy estate. Elegant Formal Dining Room and Formal Living superior for entertaining guests. Premium Wood floors, Porcelain tile and plush carpets run throughout the home creating a cohesive and inviting space. Chef's Delight Kitchen features all SS appliances - gas cooktop, double ovens and built-in convection microwave. Breakfast bar and kitchen nook are positioned perfectly for casual meals. Greatroom off of the Foyer features loads of built-ins and wood burning/gas starter fireplace. Presidential Suite tucked privately at the far right rear of the home features chic sitting area - the center of attention is the secondary Fireplace. Master Suite Bath is tranquil with double vanities, corner garden jetted tub, separate water closet and shower and very large dual walk-in closets. One Junior Suite is positioned downstairs off of the garage hall features large closet. On the same hall, you'll also find Laundry Room and Half Bath. Three Junior Suites up are large w/ generous closets. At the top of the staircase, you'll find a spacious Office with balcony that can also transition easily to another bedroom. You'll enjoy the secondary staircase that whisk you from the backside of the Executive Kitchen to the generous upstairs living areas. Lavish outdoor rear porch will spoil you with oversized covered patio and extended slab patio great for
Location
State MS
County Hinds
Direction Lakeover to Berrywood Drive. Home will be on the right.
Interior
Interior Features Cathedral Ceiling(s), Double Vanity, Entrance Foyer, High Ceilings, Pantry, Soaking Tub, Storage, Vaulted Ceiling(s), Walk-In Closet(s), Other
Heating Central, Fireplace(s), Natural Gas
Cooling Ceiling Fan(s), Central Air
Flooring Carpet, Tile, Wood
Fireplace Yes
Window Features Insulated Windows
Appliance Cooktop, Dishwasher, Disposal, Double Oven, Exhaust Fan, Gas Cooktop, Gas Water Heater, Intercom, Microwave, Water Heater
Laundry Electric Dryer Hookup
Exterior
Exterior Feature Balcony
Parking Features Attached, Garage Door Opener, Parking Pad
Garage Spaces 3.0
Community Features None
Utilities Available Electricity Available, Natural Gas Available, Water Available, Back Up Generator Ready, Fiber to the House
Waterfront Description None
Roof Type Architectural Shingles
Porch Patio, Slab
Garage Yes
Private Pool No
Building
Lot Description Corner Lot
Foundation Slab
Sewer Public Sewer
Water Public
Architectural Style Georgian
Level or Stories Two, Multi/Split
Structure Type Balcony
New Construction No
Schools
Elementary Schools Green
Middle Schools Powell
High Schools Callaway
Others
HOA Fee Include Accounting/Legal,Maintenance Grounds,Management
Tax ID 713-484
Acceptable Financing Cash, Conventional, Private Financing Available, VA Loan
Listing Terms Cash, Conventional, Private Financing Available, VA Loan
Read Less
Want to know what your home might be worth? Contact us for a FREE valuation!

Our team is ready to help you sell your home for the highest possible price ASAP

Information is deemed to be reliable but not guaranteed. Copyright © 2024 MLS United, LLC.






