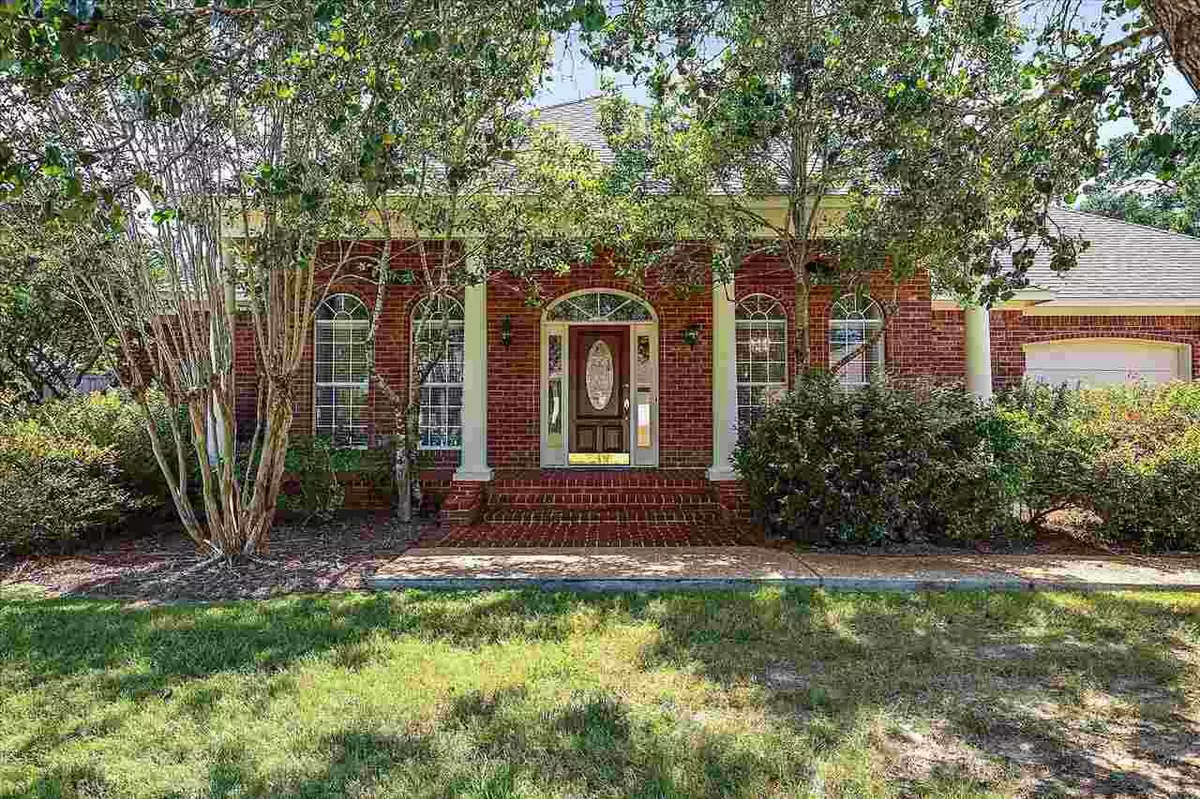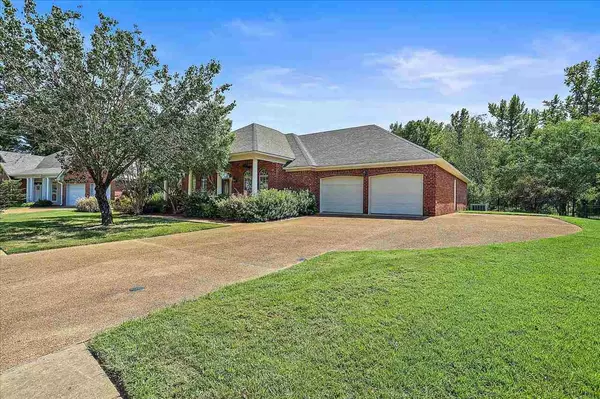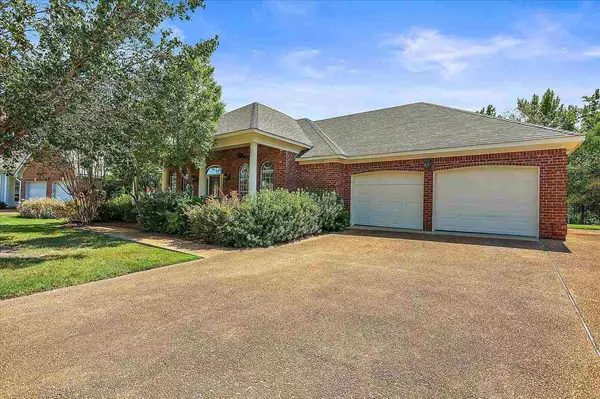$362,900
$362,900
For more information regarding the value of a property, please contact us for a free consultation.
185 Woodlands Green Drive Brandon, MS 39047
5 Beds
4 Baths
3,154 SqFt
Key Details
Sold Price $362,900
Property Type Single Family Home
Sub Type Single Family Residence
Listing Status Sold
Purchase Type For Sale
Square Footage 3,154 sqft
Price per Sqft $115
Subdivision Castlewoods
MLS Listing ID 1343065
Sold Date 10/29/21
Style Traditional
Bedrooms 5
Full Baths 3
Half Baths 1
HOA Fees $21/ann
HOA Y/N Yes
Originating Board MLS United
Year Built 1995
Annual Tax Amount $3,080
Lot Size 10,890 Sqft
Acres 0.25
Property Description
NEW PRICE! Plus sellers will give a $4,000 redecorating allowance. Located on the 14th Green at Castlewoods, you'll be amazed at the space in this 5 bedroom, 3.5 bath home. Over 3100 square feet of living area. Lots of built-ins in the family room, custom wood cabinets and granite countertops in the kitchen, new tiled shower plus whirlpool tub in master bathroom. Formal dining room plus eat in kitchen. Step outside to enjoy the beautifully landscaped back yard with covered patio, garden paths, fire pit, and a view of the golf course. Enjoy the game room that can serve as a playroom, sunroom, or extended living area. Game room has a wet bar and sellers will include the pool table with sale. Almost everything has been freshly painted including the double garage. Oh! I almost forgot the mention the 2 year old roof has a transferrable warranty. You don't want to miss this opportunity. HOA fee does not include membership to Country Club, but optional membership is available for golf, tennis, and pool. Come join the fun!
Location
State MS
County Rankin
Direction Come into Castlewoods from Lakeland Drive, turn right onto Woodlands Drive. Take a right on Woodlands Green Drive, veer left at the Y, house will be on the left.
Interior
Interior Features Double Vanity, Eat-in Kitchen, Pantry, Storage, Walk-In Closet(s), Wet Bar
Heating Central, Natural Gas
Cooling Central Air
Flooring Carpet, Ceramic Tile, Linoleum, Wood
Fireplace Yes
Window Features Aluminum Frames,Insulated Windows,Window Treatments
Appliance Built-In Refrigerator, Dishwasher, Electric Cooktop, Exhaust Fan, Gas Water Heater, Microwave, Oven, Water Heater
Exterior
Exterior Feature Private Yard, Other
Parking Features Attached, Garage Door Opener
Garage Spaces 2.0
Utilities Available Water Available
Waterfront Description None
Roof Type Architectural Shingles
Porch Patio
Garage Yes
Private Pool No
Building
Lot Description On Golf Course
Foundation Slab
Sewer Public Sewer
Water Public
Architectural Style Traditional
Level or Stories One, Multi/Split
Structure Type Private Yard,Other
New Construction No
Schools
Middle Schools Northwest Rankin Middle
High Schools Northwest Rankin
Others
HOA Fee Include Accounting/Legal,Maintenance Grounds,Management
Tax ID I10M000010 00024A
Acceptable Financing Cash, Conventional, FHA, VA Loan
Listing Terms Cash, Conventional, FHA, VA Loan
Read Less
Want to know what your home might be worth? Contact us for a FREE valuation!

Our team is ready to help you sell your home for the highest possible price ASAP

Information is deemed to be reliable but not guaranteed. Copyright © 2024 MLS United, LLC.






