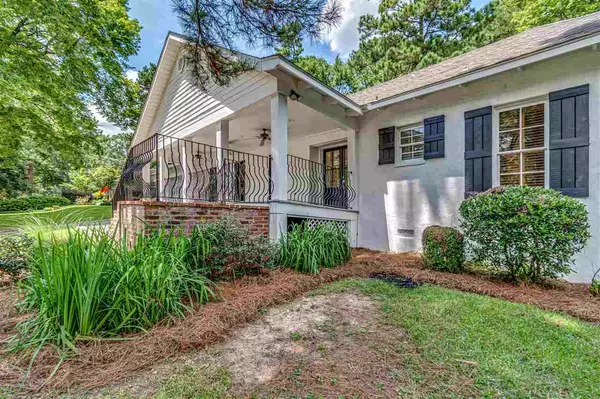$299,000
$299,000
For more information regarding the value of a property, please contact us for a free consultation.
2426 Wild Valley Drive Jackson, MS 39211
4 Beds
3 Baths
2,500 SqFt
Key Details
Sold Price $299,000
Property Type Single Family Home
Sub Type Single Family Residence
Listing Status Sold
Purchase Type For Sale
Square Footage 2,500 sqft
Price per Sqft $119
Subdivision Sherwood Forest
MLS Listing ID 1343265
Sold Date 12/14/21
Style Ranch
Bedrooms 4
Full Baths 3
Originating Board MLS United
Year Built 1964
Annual Tax Amount $4,141
Lot Size 0.500 Acres
Acres 0.5
Property Description
New Price!! Beautiful home off of E. Northside Dr. the home boasts 4 bedrooms and 3 full baths with a split floor plan. All hard flooring throughout the home that is only about two years old. Three beds and two baths down one hall with the master suite on the opposite side of the home. This home was fully remodeled about 12 years ago and the large front porch was added at this time along with a very large back deck. The inside of the home has an open layout with the living area off to the left when you enter the home it has a beautiful fireplace as the centerpiece, the living area is open to the kitchen area. In the kitchen you will find a double wall oven, dishwasher, double door fridge, and built in microwave along with a gas cooktop. All kitchen appliances are stainless steel. The kitchen is open to the spacious dining area. The master bedroom has two large walk-in closets and a fully remodeled bathroom with separate tub and shower. The master bedroom has French doors that open to the spacious back deck. The backyard is fully fenced with a brand new cedar fence. The interior and exterior of the home has been freshly painted and professionally landscaped. Such a great neighborhood and so close to schools, shopping, dining and Whole foods and Starbucks :) OPEN HOUSE Sunday 10-24-21 2-4PM
Location
State MS
County Hinds
Direction Take Northside Dr. to Ridgewood Rd. off of Ridgewood Rd. take E. Northside Dr. to Katherine Dr. on the right. at the end of Katherine Dr. take a left onto Wild Valley Dr. Home is on the left.
Interior
Interior Features Pantry
Heating Fireplace(s), Natural Gas
Cooling Ceiling Fan(s), Central Air
Flooring Laminate
Fireplace Yes
Window Features Vinyl
Appliance Cooktop, Dishwasher, Double Oven, Exhaust Fan, Gas Cooktop, Gas Water Heater, Microwave, Refrigerator
Exterior
Exterior Feature Balcony
Parking Features Garage Door Opener
Garage Spaces 2.0
Waterfront Description None
Roof Type Architectural Shingles
Porch Deck
Garage No
Private Pool No
Building
Foundation Conventional
Sewer Public Sewer
Water Public
Architectural Style Ranch
Level or Stories One, Multi/Split
Structure Type Balcony
New Construction No
Schools
Elementary Schools Other
Middle Schools Other
High Schools Other
Others
Tax ID 747-16
Acceptable Financing Cash, Conventional, FHA, Private Financing Available, VA Loan
Listing Terms Cash, Conventional, FHA, Private Financing Available, VA Loan
Read Less
Want to know what your home might be worth? Contact us for a FREE valuation!

Our team is ready to help you sell your home for the highest possible price ASAP

Information is deemed to be reliable but not guaranteed. Copyright © 2024 MLS United, LLC.






