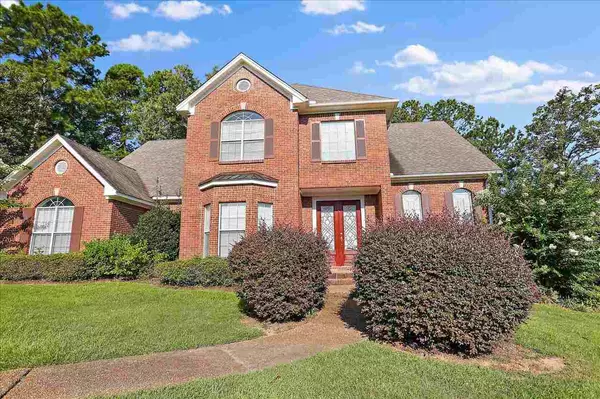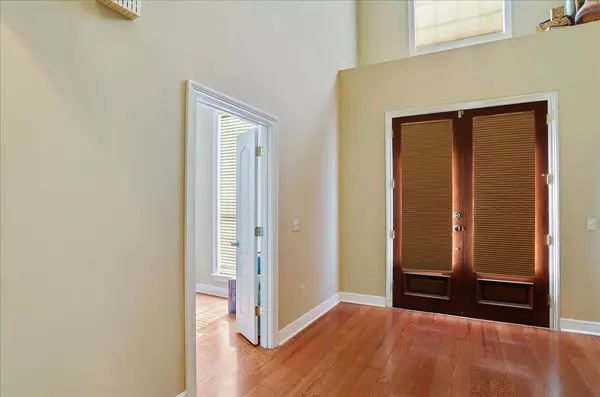$415,000
$415,000
For more information regarding the value of a property, please contact us for a free consultation.
305 Glendale Cove Brandon, MS 39047
4 Beds
4 Baths
3,326 SqFt
Key Details
Sold Price $415,000
Property Type Single Family Home
Sub Type Single Family Residence
Listing Status Sold
Purchase Type For Sale
Square Footage 3,326 sqft
Price per Sqft $124
Subdivision Castlewoods
MLS Listing ID 1343438
Sold Date 02/18/22
Style Traditional
Bedrooms 4
Full Baths 3
Half Baths 1
HOA Fees $21/ann
HOA Y/N Yes
Originating Board MLS United
Year Built 2000
Annual Tax Amount $3,402
Lot Size 0.500 Acres
Acres 0.5
Property Description
Great new listing in the Woodland Glen section of Castlewoods subdivision. This gorgeous home is located on the 5th Tee of the Castlewoods golf course. The amazing floor open plan home sits in the center of a quiet cut-de-sac. This 3326 square foot two-story home has 4 bedrooms (Master downstairs), 3.5 bathrooms, formal dining room, office, bonus room upstairs, gas log fireplace, NEW huge deck for relaxing and entertaining, laundry room with utility sink, plenty of storage, pantry, two car garage and a golf cart/additional storage garage. The large Master has 2 walk-in closets, separate tub and shower, double vanities, and a door opening to the deck. The jack-in-jill layout upstairs bedrooms also have walk-in closets. Castlewoods is a great neighborhood that has a community pool, golf membership, tennis courts, walking trails, and located off Lakeland Drive convenient to shopping, restaurants, medical facilities and the airport. Call your REALTOR today to see this home!
Location
State MS
County Rankin
Direction From Hwy 25 to Castlewoods Blvd, take right on Woodland dr, left on Woodlands Glen Cir, take your first left then left again on Glendale Cove, house is at the end of the cut-de-sac.
Interior
Interior Features Eat-in Kitchen, Entrance Foyer, High Ceilings, Walk-In Closet(s)
Heating Central, Natural Gas
Cooling Ceiling Fan(s), Central Air, Gas
Flooring Carpet, Ceramic Tile, Wood
Fireplaces Type Living Room
Fireplace Yes
Window Features Insulated Windows
Appliance Cooktop, Dishwasher, Gas Cooktop, Gas Water Heater, Microwave, Oven
Exterior
Exterior Feature None
Parking Features Garage Door Opener
Garage Spaces 2.0
Utilities Available See Remarks
Waterfront Description None
Roof Type Architectural Shingles
Porch Deck
Garage No
Private Pool No
Building
Foundation Slab
Sewer Public Sewer
Water Public
Architectural Style Traditional
Level or Stories Two
Structure Type None
New Construction No
Schools
Middle Schools Northwest Rankin Middle
High Schools Northwest Rankin
Others
HOA Fee Include Other
Tax ID I10n00000500130
Acceptable Financing Cash, Conventional, FHA, VA Loan, Other
Listing Terms Cash, Conventional, FHA, VA Loan, Other
Read Less
Want to know what your home might be worth? Contact us for a FREE valuation!

Our team is ready to help you sell your home for the highest possible price ASAP

Information is deemed to be reliable but not guaranteed. Copyright © 2024 MLS United, LLC.






