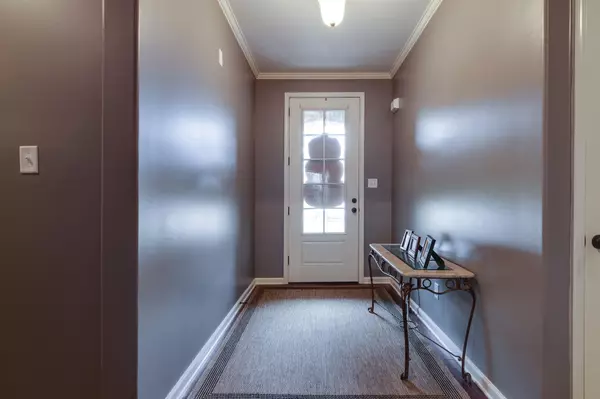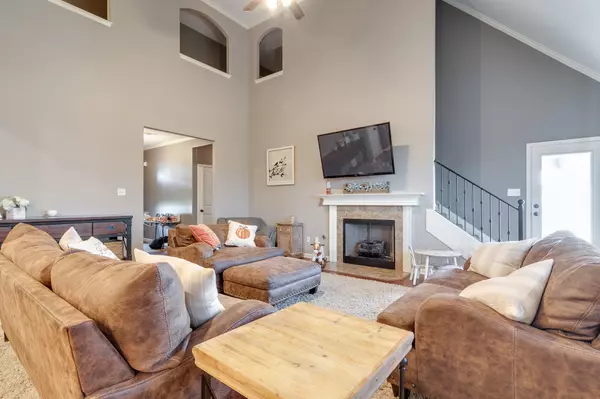$349,900
$349,900
For more information regarding the value of a property, please contact us for a free consultation.
13467 Lapstone Loop Olive Branch, MS 38654
4 Beds
3 Baths
2,645 SqFt
Key Details
Sold Price $349,900
Property Type Single Family Home
Sub Type Single Family Residence
Listing Status Sold
Purchase Type For Sale
Square Footage 2,645 sqft
Price per Sqft $132
Subdivision Forest Hill
MLS Listing ID 4000067
Sold Date 11/12/21
Style Traditional
Bedrooms 4
Full Baths 3
HOA Y/N Yes
Originating Board MLS United
Year Built 2013
Annual Tax Amount $1,594
Lot Size 0.280 Acres
Acres 0.28
Property Description
Beautiful home featuring 4 BR, 3 Bath & Bonus Room w/ an awesome backyard. From entry of the home you walk into large great room w/ fireplace and 2 story ceiling open to kitchen and dining area. You also have openings on 2nd floor to view the main living area. Primary BR features trayed ceiling w/ separate vanities, separate shower & tub and walk-in closet. 2 BR down, 2BR up plus bonus. New dishwasher, fresh paint in several rooms, extended patio. Laundry room and double garage. Wood floors being refinished 10/14. Center Hill School District. Don't wait! Make your appointment today! SELLER OFFERING FLOORING ALLOWANCE AT CLOSING OR WILL HAVE ENGINEERED HARDWOOD REFINISHED ON 10/14. CALL FOR DETAILS
Location
State MS
County Desoto
Community Sidewalks
Direction East on Hwy 302 or Goodman Rd, right on Center Hill, turn right just past the elementary school on Dearden, turn right on Clemont then right on Lapstone. House will be on the right.
Interior
Interior Features Ceiling Fan(s), Coffered Ceiling(s), Eat-in Kitchen, Entrance Foyer, Granite Counters, High Ceilings, Kitchen Island, Open Floorplan, Pantry, Primary Downstairs, Walk-In Closet(s), Double Vanity, Breakfast Bar
Heating Central, Fireplace(s), Natural Gas
Cooling Ceiling Fan(s), Central Air, Electric, Gas
Flooring Carpet, Ceramic Tile, Simulated Wood
Fireplaces Type Great Room
Fireplace Yes
Window Features Blinds,Metal
Appliance Dishwasher, Vented Exhaust Fan
Laundry Laundry Room, Main Level
Exterior
Exterior Feature Private Yard
Parking Features Attached, Garage Door Opener, Garage Faces Front, Concrete
Community Features Sidewalks
Utilities Available Cable Connected, Electricity Connected, Natural Gas Connected, Sewer Connected, Water Connected, Fiber to the House
Waterfront Description None
Roof Type Architectural Shingles
Porch Rear Porch
Garage Yes
Building
Lot Description Fenced, Landscaped, Level
Foundation Slab
Sewer Public Sewer
Water Public
Architectural Style Traditional
Level or Stories Two
Structure Type Private Yard
New Construction No
Schools
Middle Schools Center Hill
High Schools Center Hill
Others
HOA Fee Include Maintenance Grounds,Management
Tax ID 2053080500039500
Acceptable Financing Cash, Conventional, FHA, VA Loan
Horse Property None
Listing Terms Cash, Conventional, FHA, VA Loan
Read Less
Want to know what your home might be worth? Contact us for a FREE valuation!

Our team is ready to help you sell your home for the highest possible price ASAP

Information is deemed to be reliable but not guaranteed. Copyright © 2025 MLS United, LLC.





