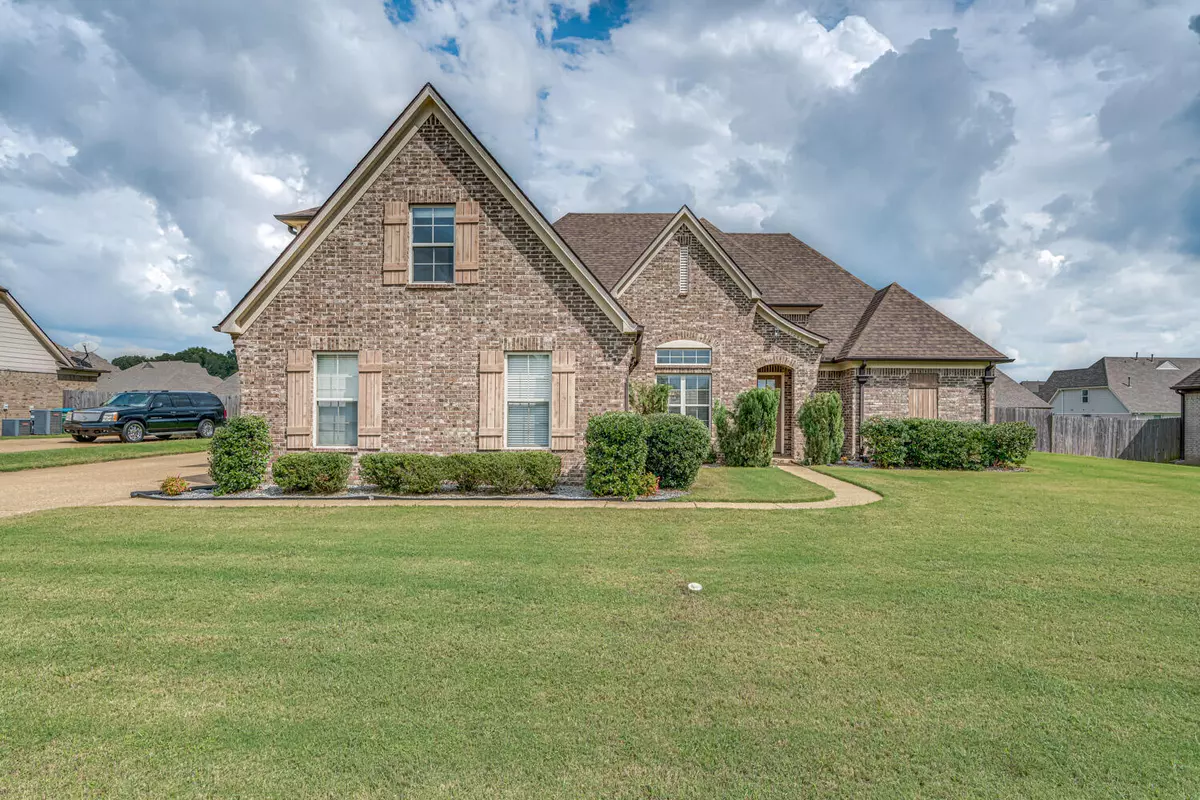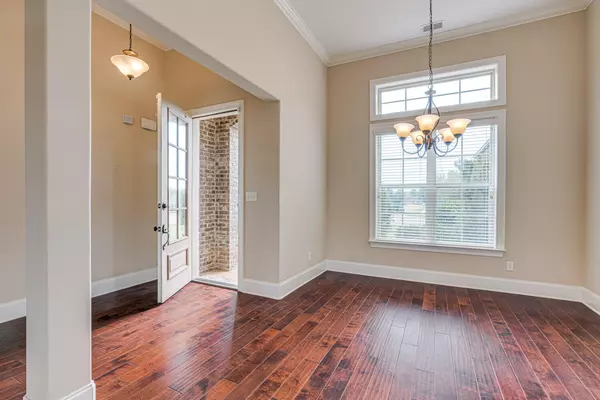$359,000
$359,000
For more information regarding the value of a property, please contact us for a free consultation.
13262 Willow Nest Drive Olive Branch, MS 38654
4 Beds
3 Baths
2,713 SqFt
Key Details
Sold Price $359,000
Property Type Single Family Home
Sub Type Single Family Residence
Listing Status Sold
Purchase Type For Sale
Square Footage 2,713 sqft
Price per Sqft $132
Subdivision Forest Hill
MLS Listing ID 4000251
Sold Date 11/05/21
Style Traditional
Bedrooms 4
Full Baths 3
HOA Fees $20/ann
HOA Y/N Yes
Originating Board MLS United
Year Built 2013
Annual Tax Amount $2,085
Lot Size 0.360 Acres
Acres 0.36
Lot Dimensions 105 x 150
Property Description
NEW Listing ~ Great Opportunity next to Center Hill Elementary School ~ Outdoor Living with Kitchen, Fire Pit, Grill and Community Lake with walking trails ~ Split Floor Plan with 3 Bedrooms Down; Bedroom 4, Bath 3, Bonus (BR5?) Up ~ Well-Built with wood floors in Entry-Dining-Great Room-Breakfast-Master Br ~ 12 Foot Smooth Ceilings with Great Room opening to Entry/Dining/Kitchen ~ Surround sound throughout including GR, KIT, BRK, MBR, MBA, BON, Cov Por ~ Kitchen with over-sized diagonal tile, Granite, Bar, Custom Cabinets with Soft-Close, Stainless appliances including Samsung Side-by-Side Fridge, and Pantry ~ Master with wood, tray ceiling, crown molding, fan and Master Bath with over-sized diagonal tile floors, separate vanities, drawer stack, make-up station, linen closet, Walk-Thru Shower with Dual Heads, Jetted Tub, Wood Shelving ~ Bedrooms 2 & 3 on first floor with Bath 2 between with diagonal tile floors, over-sized vanity, tile wrap shower ~ Laundry with Mud Area, Built-In Cabinets, Broom Closet, and LG Washer/Dryer included! Multi-purpose Bonus room could be Bedroom 5 ~ Outside find a huge back yard with Covered Porch, Outdoor Speakers, Outdoor Kitchen with Sink, Fridge, prep counter, and Gas-Grill included ~ cook-out/fire pit area offers great place for hanging out ~ Additional Features: Brinks digital home security system, Vinyl Windows, Blinds, Walk-In Floored Attic, Efficient Tech Shield Decking, 2 Attic Fans, 2 Water Heaters, Garage Keypad, and a great back yard with room for a future pool. Come See!
Location
State MS
County Desoto
Community Hiking/Walking Trails, Lake, Park, Sidewalks, Street Lights
Direction From Center Hill & Goodman Rd go South on Center Hill ~ Take a Right on Dearden Dr ~ Take a Right on Old Locke Rd ~ Another Right on Heron Dr ~ House will be in front of you
Rooms
Other Rooms Outdoor Kitchen
Interior
Interior Features Bar, Breakfast Bar, Ceiling Fan(s), Coffered Ceiling(s), Crown Molding, Eat-in Kitchen, Entrance Foyer, Granite Counters, High Ceilings, High Speed Internet, Pantry, Primary Downstairs, Recessed Lighting, Tray Ceiling(s), Walk-In Closet(s), Wired for Sound, Double Vanity
Heating Central, Natural Gas
Cooling Attic Fan, Ceiling Fan(s), Central Air, Gas
Flooring Carpet, Ceramic Tile, Hardwood, Wood
Fireplaces Type Fire Pit, Gas Log, Gas Starter, Great Room, Insert, Ventless
Fireplace Yes
Window Features Bay Window(s),Blinds,Insulated Windows,Low Emissivity Windows,Vinyl
Appliance Cooktop, Dishwasher, Disposal, Dryer, Electric Cooktop, Electric Range, Free-Standing Electric Oven, Free-Standing Electric Range, Free-Standing Range, Free-Standing Refrigerator, Microwave, Refrigerator, Stainless Steel Appliance(s), Washer, Washer/Dryer, Water Heater
Laundry In Hall, Laundry Room, Lower Level, Main Level
Exterior
Exterior Feature Fire Pit, Gas Grill, Outdoor Grill, Outdoor Kitchen, Private Yard, Rain Gutters
Parking Features Concrete, Driveway, Garage Door Opener, Garage Faces Side, Inside Entrance
Garage Spaces 2.0
Community Features Hiking/Walking Trails, Lake, Park, Sidewalks, Street Lights
Utilities Available Cable Connected, Electricity Connected, Natural Gas Connected, Sewer Connected, Water Connected, Cat-5 Prewired
Roof Type Architectural Shingles
Porch Porch, Rear Porch, Stone/Tile
Garage No
Private Pool No
Building
Lot Description City Lot, Cul-De-Sac, Fenced, Front Yard, Interior Lot, Landscaped, Level, Rectangular Lot
Foundation Slab
Sewer Private Sewer
Water Public
Architectural Style Traditional
Level or Stories Two
Structure Type Fire Pit,Gas Grill,Outdoor Grill,Outdoor Kitchen,Private Yard,Rain Gutters
New Construction No
Schools
Elementary Schools Center Hill
Middle Schools Center Hill Middle
High Schools Center Hill
Others
HOA Fee Include Maintenance Grounds,Management
Tax ID 205308040 0035100
Acceptable Financing Cash, Conventional, FHA, USDA Loan, VA Loan
Listing Terms Cash, Conventional, FHA, USDA Loan, VA Loan
Read Less
Want to know what your home might be worth? Contact us for a FREE valuation!

Our team is ready to help you sell your home for the highest possible price ASAP

Information is deemed to be reliable but not guaranteed. Copyright © 2025 MLS United, LLC.





