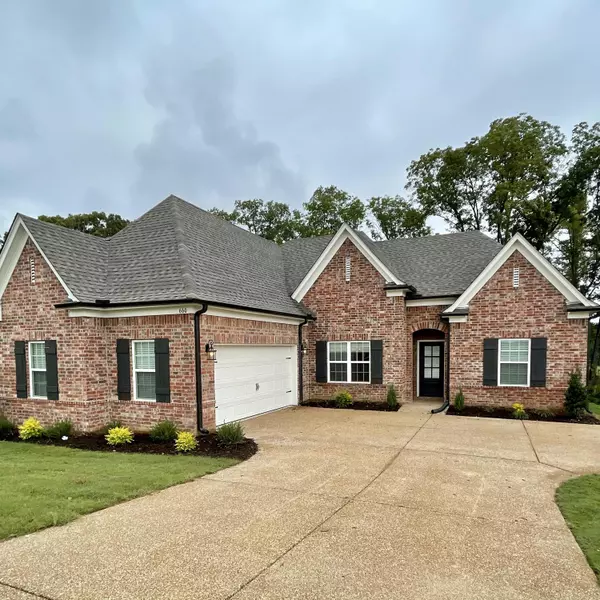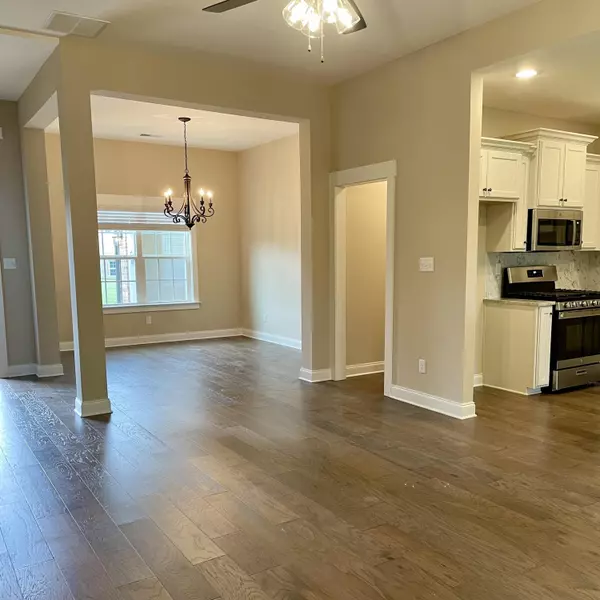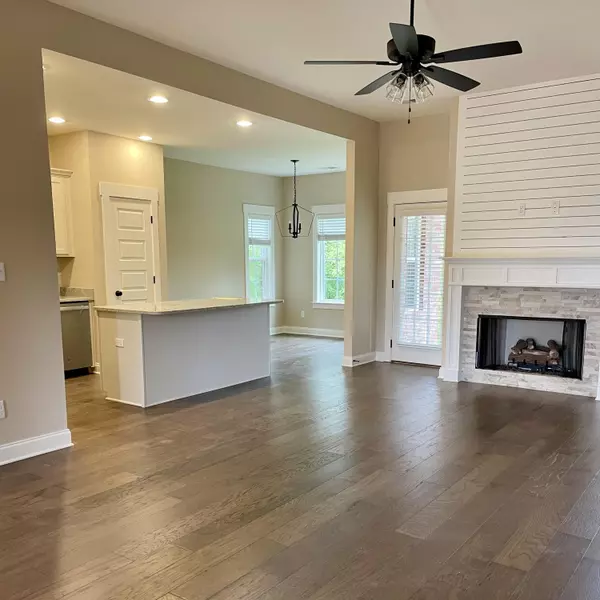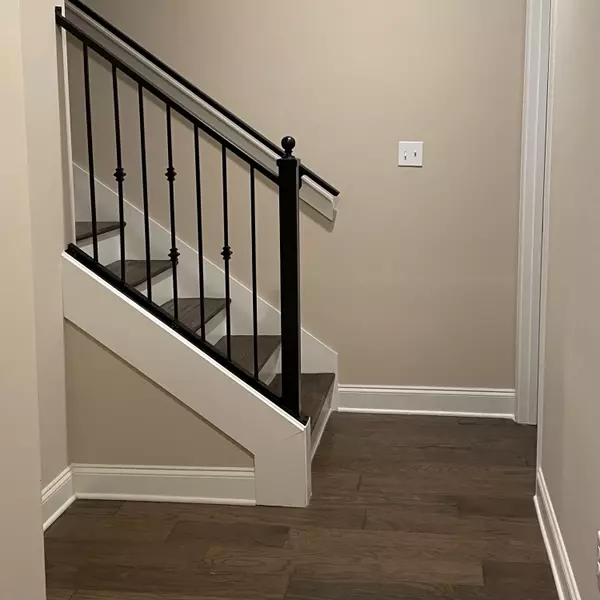$349,900
$349,900
For more information regarding the value of a property, please contact us for a free consultation.
660 Dudley Drive Hernando, MS 38632
4 Beds
3 Baths
2,419 SqFt
Key Details
Sold Price $349,900
Property Type Single Family Home
Sub Type Single Family Residence
Listing Status Sold
Purchase Type For Sale
Square Footage 2,419 sqft
Price per Sqft $144
Subdivision Arbor Pointe
MLS Listing ID 4000282
Sold Date 11/10/21
Style Traditional
Bedrooms 4
Full Baths 3
HOA Y/N Yes
Originating Board MLS United
Year Built 2021
Annual Tax Amount $2,700
Lot Size 10,018 Sqft
Acres 0.23
Lot Dimensions 145x68
Property Description
**MOVE IN READY**Come home to your 4br 3 ba home located in one of Hernando's upscale communities. Your gorgeous floor plan has hardwood flooring in the living, kitchen , dining areas AND master bedroom. The kitchen has a modern look with granite countertops, custom cabinets and tile backsplash. Entertaining will be a delight as your kitchen and family room is divided with a kitchen island/bar. If your breakfast room is not enough space, your nice dining room will accommodate your guests. After dinner, take a leisurely stroll around the neighborhood walking trails, or sit and relax on your covered back porch. Call today before its gone.
Location
State MS
County Desoto
Community Curbs, Hiking/Walking Trails, Sidewalks
Direction Travel S on Hwy 51 to Green T rd, turn right then left onto Old Hwy 51/Memphis st. Go approx. 1 to 1.5 miles to Arbor Point subdivision. Turn right on Dudley Drive Continue on to 660 Dudley
Interior
Interior Features Breakfast Bar, Ceiling Fan(s), Entrance Foyer, Granite Counters, High Ceilings, Kitchen Island, Open Floorplan, Vaulted Ceiling(s), Walk-In Closet(s), Double Vanity
Heating Natural Gas
Cooling Central Air, Electric, Gas
Flooring Carpet, Hardwood, Tile
Fireplaces Type Gas Log, Gas Starter, Great Room
Fireplace Yes
Window Features Screens,Vinyl
Appliance Dishwasher, Disposal, Free-Standing Electric Range, Gas Water Heater, Microwave, Self Cleaning Oven, Stainless Steel Appliance(s)
Laundry Laundry Room, Main Level
Exterior
Exterior Feature Rain Gutters
Parking Features Garage Door Opener, Inside Entrance, Concrete
Community Features Curbs, Hiking/Walking Trails, Sidewalks
Utilities Available Cable Available, Electricity Connected, Natural Gas Connected, Sewer Connected, Water Connected
Roof Type Architectural Shingles
Porch Rear Porch
Garage No
Private Pool No
Building
Lot Description City Lot, Front Yard
Foundation Slab
Sewer Public Sewer
Water Public
Architectural Style Traditional
Level or Stories Two
Structure Type Rain Gutters
New Construction Yes
Schools
Elementary Schools Hernando
Middle Schools Hernando
High Schools Hernando
Others
HOA Fee Include Maintenance Grounds
Tax ID 308112260 0007500
Acceptable Financing Cash, Conventional, FHA, USDA Loan, VA Loan
Listing Terms Cash, Conventional, FHA, USDA Loan, VA Loan
Read Less
Want to know what your home might be worth? Contact us for a FREE valuation!

Our team is ready to help you sell your home for the highest possible price ASAP

Information is deemed to be reliable but not guaranteed. Copyright © 2024 MLS United, LLC.






