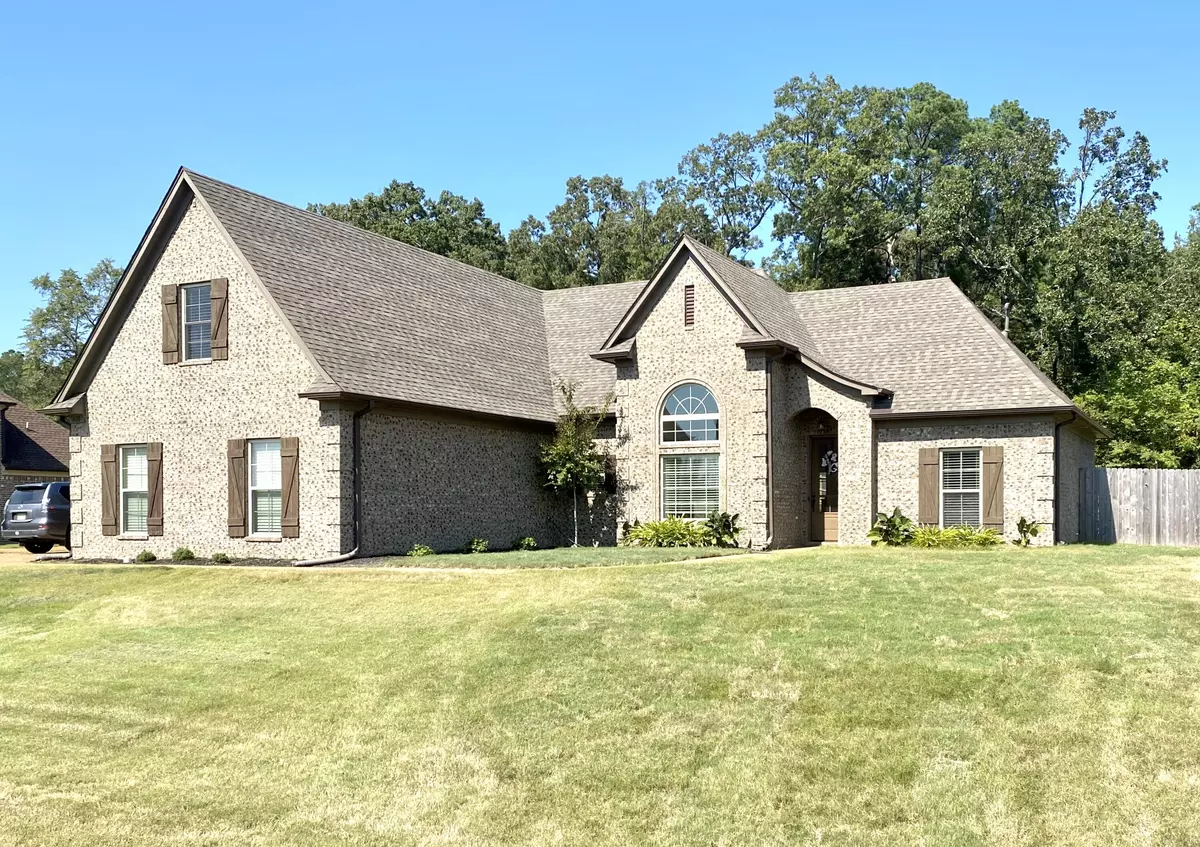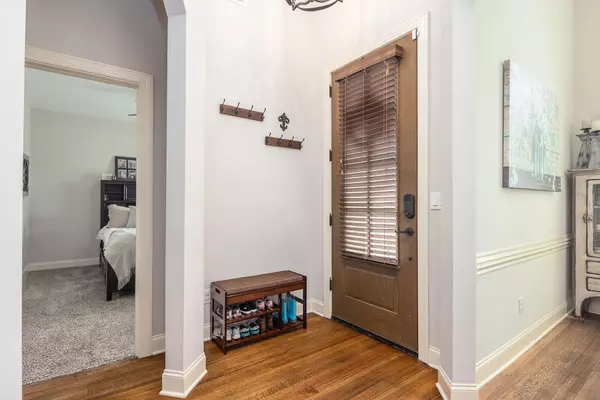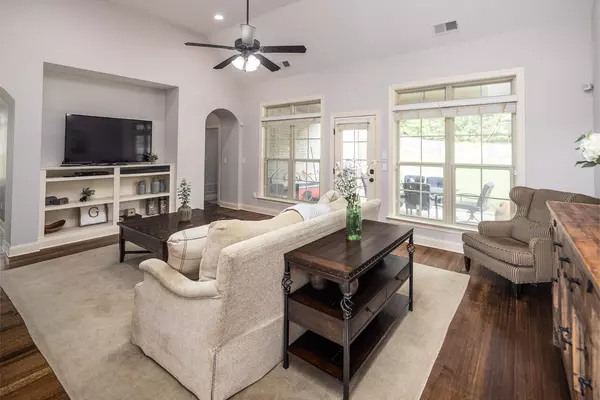$459,900
$459,900
For more information regarding the value of a property, please contact us for a free consultation.
4610 Bakersfield Drive Nesbit, MS 38651
4 Beds
3 Baths
3,677 SqFt
Key Details
Sold Price $459,900
Property Type Single Family Home
Sub Type Single Family Residence
Listing Status Sold
Purchase Type For Sale
Square Footage 3,677 sqft
Price per Sqft $125
Subdivision Bakersfield
MLS Listing ID 4000340
Sold Date 12/07/21
Style Traditional
Bedrooms 4
Full Baths 3
Originating Board MLS United
Year Built 2016
Annual Tax Amount $2,340
Lot Size 0.620 Acres
Acres 0.62
Lot Dimensions 106x254
Property Description
Welcome Home! SO MUCH SPACE!! This home offers plenty of room for your family to spread out, relax and entertain especially for the upcoming holidays!
Enjoy the open concept kitchen that boasts double ovens and granite counters, as well as a spacious den with gas fireplace. There is also a separate formal dining room and living room. The primary bedroom is downstairs and has a beautiful spa like bath with two sinks, a free standing soaker tub, large shower with 3 shower heads, and a huge master closet. You will also find two more bedrooms and full bath down. Upstairs there is another bedroom and full bath along with two more rooms that could be used a variety of ways to fit your family's needs such as playroom/movie theatre/man cave/office etc. Did I mention the closet space? Enjoy your fully fenced and private back yard that has a lovely covered back porch.
LEWISBURG SCHOOLS!! TANKLESS WATER HEATER, washer/dryer & Refrigerator in kitchen STAY!! Don't miss this unique opportunity!! Seller reserves the right to accept an offer at any time. Seller offering one year home warranty.
Location
State MS
County Desoto
Direction Pleasant Hill rd to Laughter Rd, take right on Bakersfield. Turn right at stop sign follow curve and home is on the right.
Interior
Interior Features Breakfast Bar, Built-in Features, Ceiling Fan(s), Coffered Ceiling(s), Crown Molding, Eat-in Kitchen, Granite Counters, High Ceilings, Open Floorplan, Pantry, Primary Downstairs, Soaking Tub, Walk-In Closet(s), Double Vanity
Heating Fireplace(s), Natural Gas
Cooling Electric, Gas
Flooring Carpet, Ceramic Tile, Hardwood
Fireplaces Type Den
Fireplace Yes
Window Features Insulated Windows
Appliance Cooktop, Dishwasher, Disposal, Double Oven, Dryer, Refrigerator, Tankless Water Heater, Washer
Laundry Laundry Room, Main Level
Exterior
Exterior Feature Private Yard, Rain Gutters
Parking Features Attached, Garage Faces Side, Concrete
Garage Spaces 2.0
Utilities Available Cable Available, Cable Connected, Electricity Connected, Natural Gas Available, Sewer Connected, Water Available
Roof Type Architectural Shingles
Porch Porch
Garage Yes
Private Pool No
Building
Lot Description Fenced, Front Yard, Landscaped
Foundation Slab
Sewer Public Sewer
Water Public
Architectural Style Traditional
Level or Stories Two
Structure Type Private Yard,Rain Gutters
New Construction No
Schools
Elementary Schools Lewisburg
Middle Schools Lewisburg Middle
High Schools Lewisburg
Others
Tax ID 2077260400008100
Acceptable Financing Cash, Conventional, FHA, VA Loan
Listing Terms Cash, Conventional, FHA, VA Loan
Read Less
Want to know what your home might be worth? Contact us for a FREE valuation!

Our team is ready to help you sell your home for the highest possible price ASAP

Information is deemed to be reliable but not guaranteed. Copyright © 2024 MLS United, LLC.






