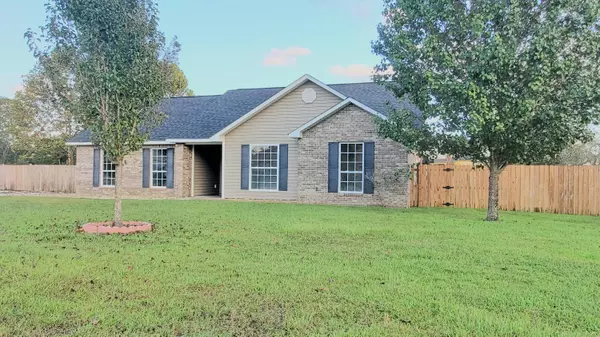$165,000
$165,000
For more information regarding the value of a property, please contact us for a free consultation.
10089 Bald Eagle Drive Biloxi, MS 39532
3 Beds
2 Baths
1,240 SqFt
Key Details
Sold Price $165,000
Property Type Single Family Home
Sub Type Single Family Residence
Listing Status Sold
Purchase Type For Sale
Square Footage 1,240 sqft
Price per Sqft $133
Subdivision Eagle Point
MLS Listing ID 4000193
Sold Date 10/21/21
Style Ranch
Bedrooms 3
Full Baths 2
Originating Board MLS United
Year Built 1994
Annual Tax Amount $1,779
Lot Size 0.400 Acres
Acres 0.4
Lot Dimensions 144 x 143 x 195 x 91
Property Description
Multiple offers already! Highest and BEst offer is due Sunday, Oct 10th at 5 pm! . . . . Adorable brick and hardy home in Eagle Point Subdivision in North Biloxi!!! . . . Located in a well desired area, this ''turn key'' home is ready for a first time homeowner or a buyer who is wanting to ''right size'' from a larger home. Interior Amenities: high ceilings in the main living area, fireplace, recessed lighting, updated light fixtures and ceiling fans, custom cabinets and granite in the kitchen with stainless steel appliances, brand new carpet in the bedrooms, fresh paint throughout the whole home with new baseboards and trim. Ceramic tile in the main living areas, kitchen, and baths. Exterior Amenities: Double Car Garage, longer driveway for additional vehicles, boat, small RV, HUGE YARD (.40 of an acre), fully fenced yard ... BRAND NEW 30 YR ARCHITECTURAL SHINGLED ROOF THIS YEAR! This home will not last long at all!
Location
State MS
County Harrison
Interior
Interior Features Ceiling Fan(s), High Ceilings, Pantry, Recessed Lighting, Walk-In Closet(s), Double Vanity, Granite Counters
Heating Electric
Cooling Ceiling Fan(s), Electric, Heat Pump
Flooring Carpet, Ceramic Tile
Fireplaces Type Living Room
Fireplace Yes
Window Features Bay Window(s),Blinds,Double Pane Windows
Appliance Dishwasher, Disposal, Electric Range, Electric Water Heater, Microwave, Refrigerator
Exterior
Exterior Feature Private Yard, See Remarks
Parking Features Attached, Garage Faces Side, Paved
Garage Spaces 2.0
Utilities Available Cable Available, Electricity Connected, Phone Available, Sewer Connected, Water Connected
Roof Type Architectural Shingles,Shingle
Porch Front Porch, Rear Porch
Garage Yes
Private Pool No
Building
Lot Description Cul-De-Sac, Fenced, Front Yard, Level
Foundation Slab
Sewer Public Sewer
Water Public
Architectural Style Ranch
Level or Stories One
Structure Type Private Yard,See Remarks
New Construction No
Schools
Elementary Schools Woolmarket
Middle Schools N Woolmarket Elem & Middle
High Schools D'Iberville
Others
Tax ID 1009a-02-001.033
Acceptable Financing Conventional, FHA, VA Loan
Listing Terms Conventional, FHA, VA Loan
Read Less
Want to know what your home might be worth? Contact us for a FREE valuation!

Our team is ready to help you sell your home for the highest possible price ASAP

Information is deemed to be reliable but not guaranteed. Copyright © 2024 MLS United, LLC.






