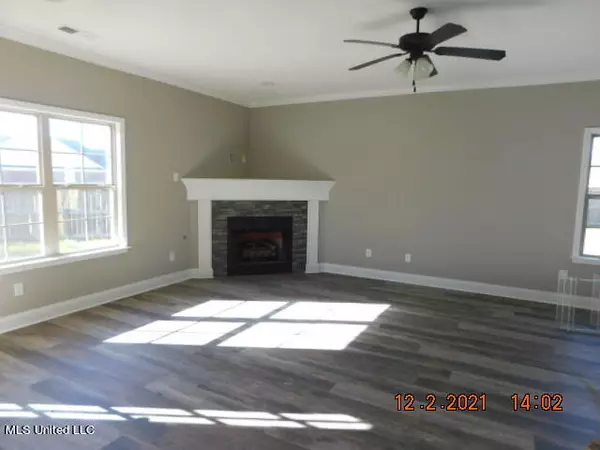$291,900
$291,900
For more information regarding the value of a property, please contact us for a free consultation.
4577 N Jacob Lane Southaven, MS 38672
4 Beds
3 Baths
2,044 SqFt
Key Details
Sold Price $291,900
Property Type Single Family Home
Sub Type Single Family Residence
Listing Status Sold
Purchase Type For Sale
Square Footage 2,044 sqft
Price per Sqft $142
Subdivision Pinehurst
MLS Listing ID 4000330
Sold Date 01/06/22
Style Traditional
Bedrooms 4
Full Baths 2
Half Baths 1
HOA Y/N Yes
Originating Board MLS United
Year Built 2014
Annual Tax Amount $2,966
Lot Size 10,018 Sqft
Acres 0.23
Lot Dimensions 32x96
Property Description
Pinehurst Subdivision, Desoto Central Schools,3 bedroom, 2.5 baths, 2 car garage, bonus room that could be 4th bedroom, large great room open to kitchen & breakfast area, has lots of cabinets with granite counter tops and stone back splash, , pantry,gas range, stainless appliances, a snack bar and breakfast area, formal dining room, spacious master bedroom with salon master bath, has 2 sink vanity, jetted tub, separate shower, In the hall there is a half bath, laundry room, 2 bedrooms up and a bonus room, and full bath in hall, new paint interior, new paint exterior with the brick painted, new carpet in the upstairs rooms , new vinyl plank floors down stairs
Location
State MS
County Desoto
Direction From Ggoodman Rd. go south on Getwell to Church Rd take a left go to Henry Dr take a right go to Jacob Lane take a right house is on left
Interior
Interior Features Breakfast Bar, Ceiling Fan(s), Open Floorplan, Pantry, Primary Downstairs, Recessed Lighting, Walk-In Closet(s), Granite Counters
Heating Central, Natural Gas
Cooling Central Air, Electric
Flooring Carpet, Ceramic Tile, Laminate, Simulated Wood
Fireplace No
Window Features Insulated Windows,Metal,Shutters
Appliance Dishwasher, Disposal, Gas Water Heater, Microwave, Stainless Steel Appliance(s)
Laundry Laundry Room
Exterior
Exterior Feature None
Parking Features Attached, Garage Door Opener, Concrete
Garage Spaces 2.0
Utilities Available Electricity Connected, Natural Gas Connected, Sewer Connected, Water Connected
Roof Type Asphalt
Porch Porch
Garage Yes
Private Pool No
Building
Lot Description Cul-De-Sac, Fenced, Level, Pie Shaped Lot
Foundation Slab
Sewer Public Sewer
Water Public
Architectural Style Traditional
Level or Stories Two
Structure Type None
New Construction No
Schools
Elementary Schools Desoto Central
Middle Schools Desoto Central
High Schools Desoto Central
Others
HOA Fee Include Other
Tax ID 2072100900023200
Acceptable Financing Cash, Conventional
Listing Terms Cash, Conventional
Read Less
Want to know what your home might be worth? Contact us for a FREE valuation!

Our team is ready to help you sell your home for the highest possible price ASAP

Information is deemed to be reliable but not guaranteed. Copyright © 2024 MLS United, LLC.






