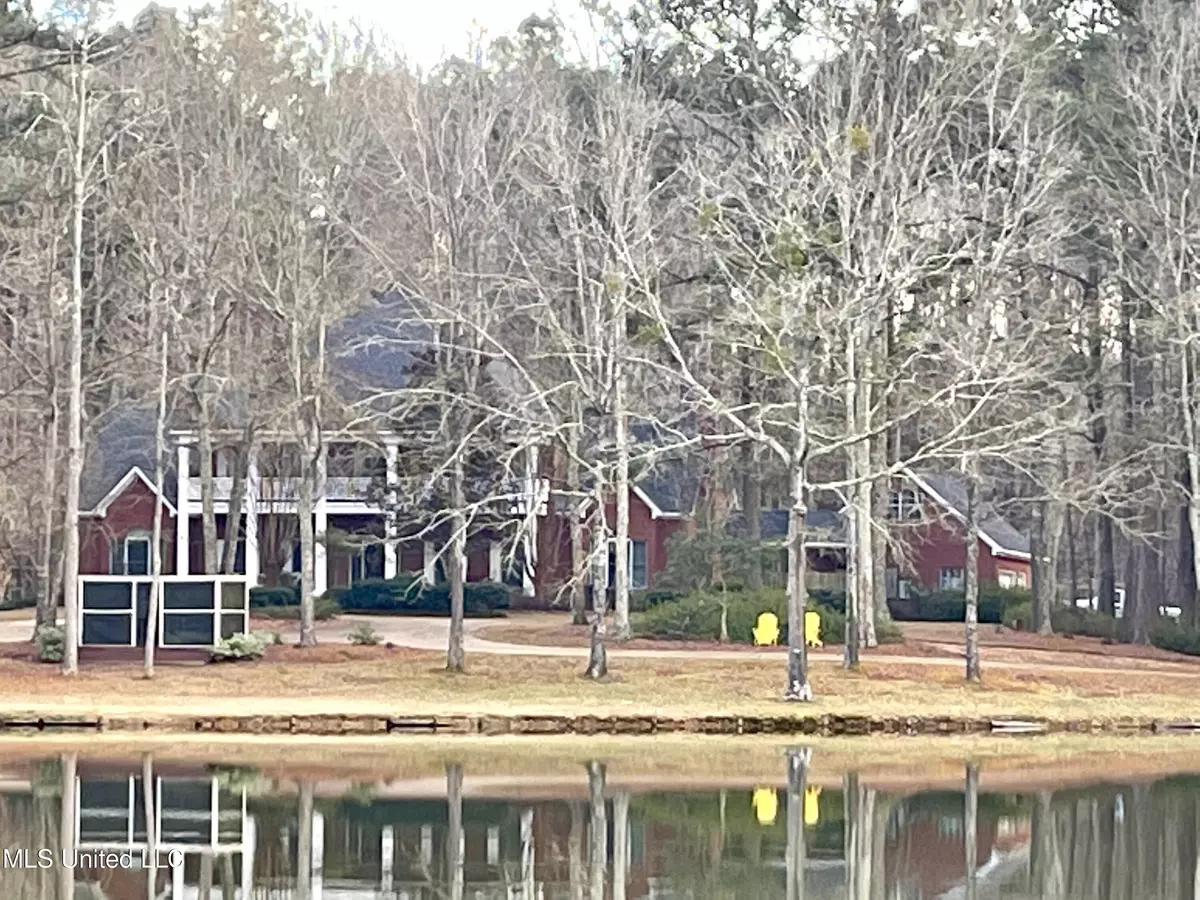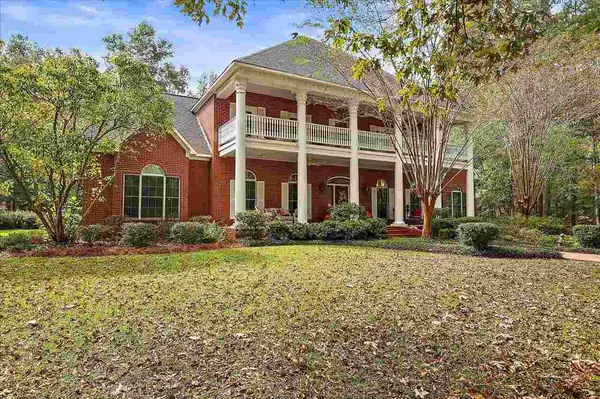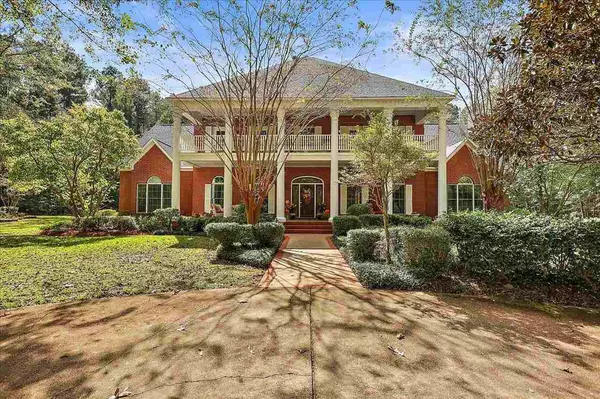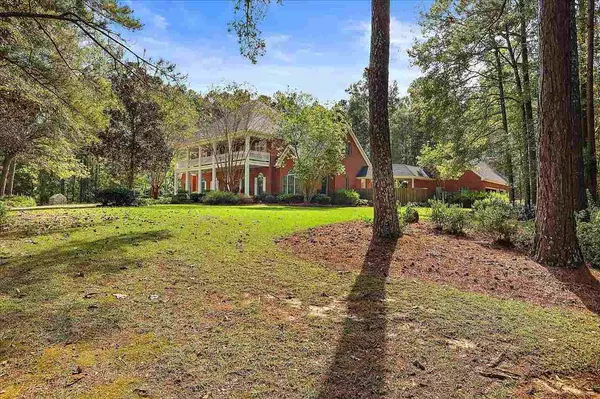$1,300,000
$1,300,000
For more information regarding the value of a property, please contact us for a free consultation.
1352 Gulde Shiloh Road Brandon, MS 39042
4 Beds
5 Baths
4,458 SqFt
Key Details
Sold Price $1,300,000
Property Type Single Family Home
Sub Type Single Family Residence
Listing Status Sold
Purchase Type For Sale
Square Footage 4,458 sqft
Price per Sqft $291
Subdivision Metes And Bounds
MLS Listing ID 1344728
Sold Date 09/29/22
Style Colonial
Bedrooms 4
Full Baths 5
Originating Board MLS United
Year Built 1996
Annual Tax Amount $6,093
Lot Size 8.090 Acres
Acres 8.09
Property Description
Welcome Home! The only thing this house doesn't have is your name on the DEED! This beautiful house is located on 8.09 acres(more acreage available) and a massive pond! Enjoy the seclusion of living out in the country but living like a king! This house has 4 bedrooms, 5 full bathrooms, open kitchen to living room, a library, upstairs living room, office, master suite, and game room. Enjoying the outside can be done on the front porch, front balcony, sitting around the pond, or around the pool in the back yard! The house includes an air conditioned workout room above the garage. The owners have a few options if you want more land ranging from the 8.09 acres to 67 acres. CONTACT YOUR AGENT TODAY FOR A SHOWING!
This house is 5 miles to one of the best private school in the state, East Rankin Academy
Location
State MS
County Rankin
Direction From downtown Brandon, go East on Hwy 80. Turn right on Gulde, then right on Gulde Shiloh Rd. Driveway will be on the left side of the road.
Rooms
Other Rooms Pergola, Shed(s)
Interior
Interior Features Double Vanity, Eat-in Kitchen, Entrance Foyer, High Ceilings, Pantry, Sound System, Walk-In Closet(s)
Heating Central, Natural Gas, Propane
Cooling Central Air
Flooring Carpet, Ceramic Tile, Wood
Fireplaces Type Wood Burning
Fireplace Yes
Window Features Insulated Windows
Appliance Built-In Refrigerator, Cooktop, Dishwasher, Disposal, Double Oven, Gas Cooktop, Gas Water Heater, Ice Maker, Microwave, Tankless Water Heater
Exterior
Exterior Feature Balcony, Private Entrance
Parking Features Garage Door Opener, Parking Pad
Garage Spaces 3.0
Pool In Ground
Utilities Available Propane
Waterfront Description Pond,Waterfront
Roof Type Architectural Shingles
Porch Deck, Patio
Garage No
Private Pool Yes
Building
Foundation Concrete Perimeter, Slab
Sewer Waste Treatment Plant
Water Public
Architectural Style Colonial
Level or Stories Two
Structure Type Balcony,Private Entrance
New Construction No
Schools
Elementary Schools Pelahatchie
Middle Schools Pelahatchie
High Schools Pelahatchie
Others
Tax ID N08 000008 00000
Acceptable Financing Cash, Conventional, FHA, VA Loan
Listing Terms Cash, Conventional, FHA, VA Loan
Read Less
Want to know what your home might be worth? Contact us for a FREE valuation!

Our team is ready to help you sell your home for the highest possible price ASAP

Information is deemed to be reliable but not guaranteed. Copyright © 2024 MLS United, LLC.






