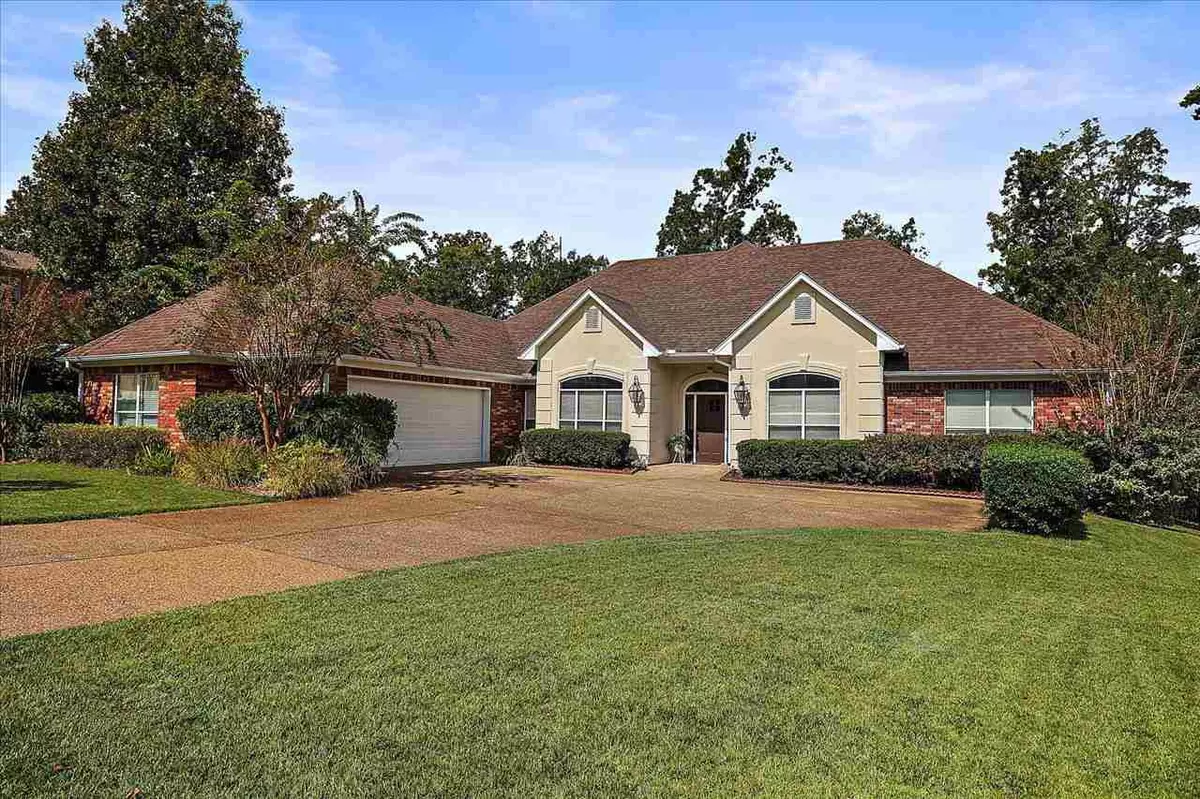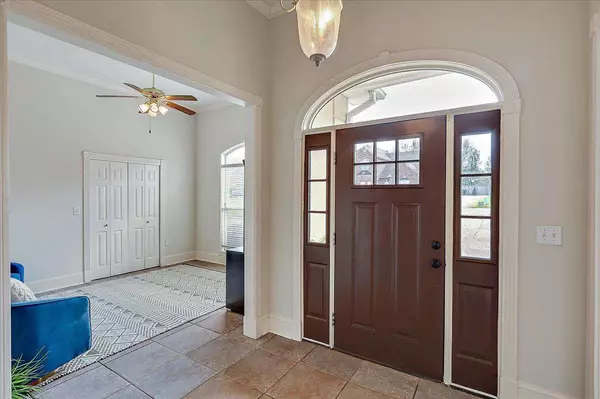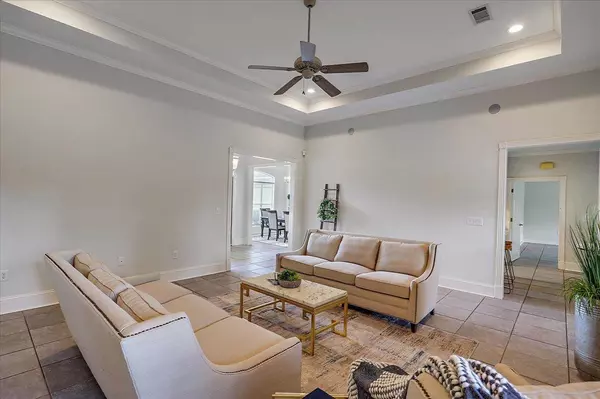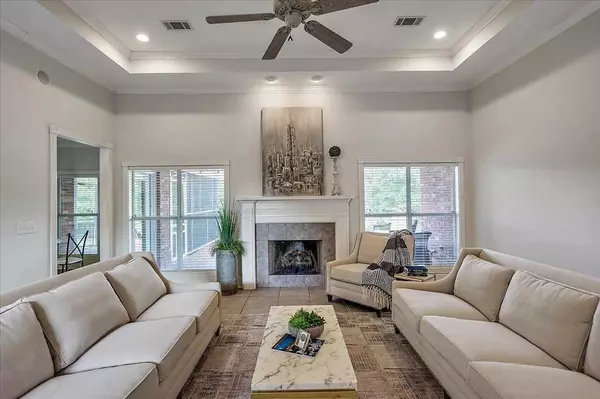$329,900
$329,900
For more information regarding the value of a property, please contact us for a free consultation.
178 Woodlands Glen Circle Brandon, MS 39047
3 Beds
2 Baths
2,458 SqFt
Key Details
Sold Price $329,900
Property Type Single Family Home
Sub Type Single Family Residence
Listing Status Sold
Purchase Type For Sale
Square Footage 2,458 sqft
Price per Sqft $134
Subdivision Castlewoods
MLS Listing ID 1344791
Sold Date 11/19/21
Style French Acadian
Bedrooms 3
Full Baths 2
HOA Fees $21/ann
HOA Y/N Yes
Originating Board MLS United
Year Built 1999
Lot Size 0.500 Acres
Acres 0.5
Property Description
Welcome to 178 Woodlands Glen Cir in Brandon. This gorgeous home is all on one level, wheelchair-accessible throughout, perfectly located on the signature 5th fairway gulf course hole. Split floor plan. As you enter into the foyer you will notice the formal dining room on your left. Immediately on your right is the office, or music room, perfect space if you are homes schooling or even a great exercise room or awesome library room. The oversized living room features a cozy fireplaces and windows overlooking the private back yard. Cooks delight kitchen features quartz counters, Bosch and KitchenAid appliances, lots of counter space, cabinets and of course a pantry. Master bedroom suite is very large with golf coarse views and wooded area across fairway offering privacy. Two separate closets, and a large contemporary master bath with custom cabinetry, oversized soaking tub,oversized zero-entry shower w/ multi-jets shower panel and custom frameless doors swinging both ways. There are built-in floating shelves for storage and plenty of space around touch-less flush toilet completes the master bath. The other two bedrooms are on the opposite side of the home with a full bath in between. Sprinkler system, wide doorways &hallway, huge multi-use mudroom w/ window; oversized utility room & Italian tile are a few features to mention. House has brand new 2 water heaters, recently upgraded roof. Garage has storage nook & separate exercise room w/ large window. The oversized screened in porch or the back deck is the perfect way to get your morning started with a cup of coffee or wrap up your busy day drinking a margarita as you enjoy watching the golfers score! Call today to schedule your private tour and make this YOUR DREAM HOME!
Location
State MS
County Rankin
Community Biking Trails, Clubhouse, Golf, Hiking/Walking Trails, Playground, Pool, Tennis Court(S)
Direction From Lakeland Drive turn on Castlewoods Blvd, turn right onto Woodlands Drive; turn left at the 3rd stop sign onto Woodlands Glen Cir, take the first left, house will be down on your left.
Interior
Interior Features Double Vanity, Entrance Foyer, High Ceilings, Pantry, Storage, Walk-In Closet(s)
Heating Central, Natural Gas
Cooling Central Air
Flooring Ceramic Tile
Fireplace Yes
Window Features Insulated Windows
Appliance Cooktop, Dishwasher, Disposal, Gas Cooktop, Gas Water Heater, Self Cleaning Oven
Exterior
Exterior Feature None
Parking Features Attached
Garage Spaces 2.0
Community Features Biking Trails, Clubhouse, Golf, Hiking/Walking Trails, Playground, Pool, Tennis Court(s)
Utilities Available Cable Available, Electricity Available, Natural Gas Available, Water Available
Waterfront Description None
Roof Type Architectural Shingles
Porch Deck, Patio, Porch, Screened
Garage Yes
Private Pool No
Building
Foundation Slab
Sewer Public Sewer
Water Public
Architectural Style French Acadian
Level or Stories One, Multi/Split
Structure Type None
New Construction No
Schools
Middle Schools Northwest Rankin Middle
High Schools Northwest Rankin
Others
HOA Fee Include Pool Service,Other
Tax ID I10N000005 00180
Acceptable Financing Cash, Conventional, FHA, USDA Loan, VA Loan
Listing Terms Cash, Conventional, FHA, USDA Loan, VA Loan
Read Less
Want to know what your home might be worth? Contact us for a FREE valuation!

Our team is ready to help you sell your home for the highest possible price ASAP

Information is deemed to be reliable but not guaranteed. Copyright © 2024 MLS United, LLC.






