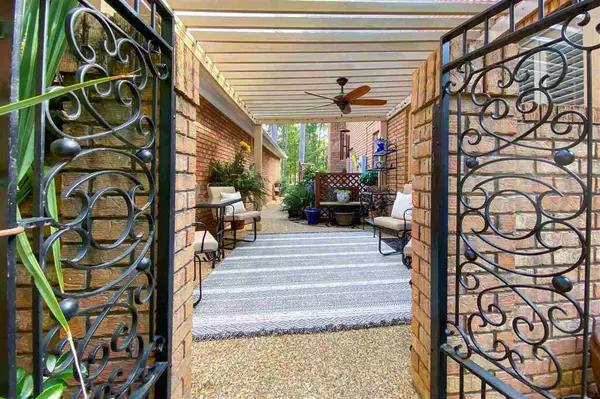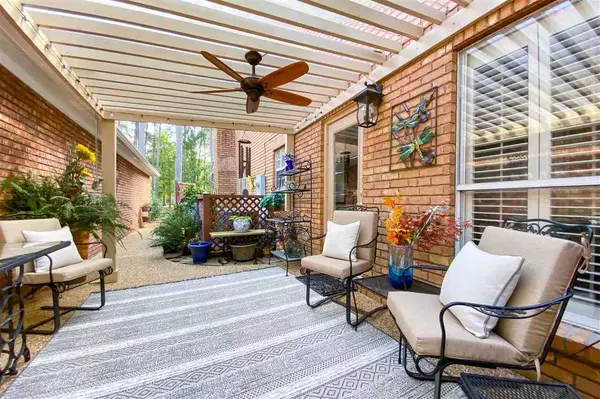$379,000
$379,000
For more information regarding the value of a property, please contact us for a free consultation.
8 Carriage Court Place Brandon, MS 39047
3 Beds
3 Baths
2,742 SqFt
Key Details
Sold Price $379,000
Property Type Single Family Home
Sub Type Single Family Residence
Listing Status Sold
Purchase Type For Sale
Square Footage 2,742 sqft
Price per Sqft $138
Subdivision Castlewoods
MLS Listing ID 1344780
Sold Date 11/30/21
Style Traditional
Bedrooms 3
Full Baths 2
Half Baths 1
HOA Fees $25/ann
HOA Y/N Yes
Originating Board MLS United
Year Built 1993
Annual Tax Amount $1,600
Lot Size 0.300 Acres
Acres 0.3
Property Description
Indoor AND Outdoor living at its BEST!!! This Meticulously maintained garden home property in Carriage Court of Castlewoods overlooks a lovely pond & the 17th Fairway of Castlewoods Country Club. The home features a fabulous wrap around porch (side & back) which boasts a covered area complete with privacy shades, a large deck, an arbor with elegant ironwork gate which leads you out front, a stately water fountain & sitting area nestled by the water, lush landscaping all around you, and a partial outdoor kitchen with granite countertop and built-in mini refrigerator (plenty of space to add a built-in grill). This OUTDOOR LIVING SPACE is an ENTERTAINER'S DREAM for hosting family & friends alike! And, the interior of the home is nothing short of exceptional either! Immediately as you enter the grand foyer, you'll notice upgrades to include wainscoting on much of the first floor, custom plantation shutters in the breakfast area, Nest door camera & thermostat, & central vacuum system to name a few. The interior floorplan makes for easy living and adds warmth to the home. Downstairs, just off the foyer, is a formal dining room which leads you into a large walk-in pantry. On the other side of the foyer is a set of glass french doors that lead you into the breakfast area & kitchen. It is over here you will also find an outdoor entrance onto the charming courtyard. The kitchen boasts Kitchen Aid stainless appliances (refrigerator stays), butler's pantry and center island (on industrial casters and can be moved for entertaining purposes). Along the back of the home are picture widows in the Great Room allowing you plenty of light to enjoy your water feature & golf course view from the indoors. A new set of gas logs with remote was recently installed in the fireplace. The primary suite is very spacious; large enough for a king bed, 2 night stands, a dresser, a desk, a sitting area overlooking the backyard & a baby grand piano! The bathroom has dual vanities, a jacuzzi tub, and
Location
State MS
County Rankin
Community Golf, Pool, Tennis Court(S)
Direction From Castlewoods Blvd. turn right at the first stop sign onto Bradford Drive. Carriage Court will be on your left.
Rooms
Other Rooms Pergola
Interior
Interior Features Central Vacuum, Double Vanity, Entrance Foyer, High Ceilings, Pantry, Storage, Walk-In Closet(s)
Heating Central, Fireplace(s), Natural Gas
Cooling Ceiling Fan(s), Central Air
Flooring Carpet, Ceramic Tile, Wood
Fireplace Yes
Window Features Insulated Windows,Vinyl,Window Treatments
Appliance Dishwasher, Disposal, Exhaust Fan, Gas Cooktop, Gas Water Heater, Microwave, Oven, Refrigerator
Exterior
Exterior Feature Courtyard, Rain Gutters
Parking Features Attached, Garage Door Opener, Parking Pad, Storage
Garage Spaces 2.0
Community Features Golf, Pool, Tennis Court(s)
Waterfront Description Pond,View,Waterfront,Other
Roof Type Architectural Shingles
Porch Awning(s), Deck, Patio
Garage Yes
Private Pool No
Building
Lot Description On Golf Course, Views
Foundation Slab
Sewer Public Sewer
Water Public
Architectural Style Traditional
Level or Stories Two
Structure Type Courtyard,Rain Gutters
New Construction No
Schools
Middle Schools Northwest Rankin Middle
High Schools Northwest Rankin
Others
Tax ID 28121-H10Q000012 00080
Acceptable Financing Cash, Conventional, Private Financing Available, VA Loan
Listing Terms Cash, Conventional, Private Financing Available, VA Loan
Read Less
Want to know what your home might be worth? Contact us for a FREE valuation!

Our team is ready to help you sell your home for the highest possible price ASAP

Information is deemed to be reliable but not guaranteed. Copyright © 2024 MLS United, LLC.






