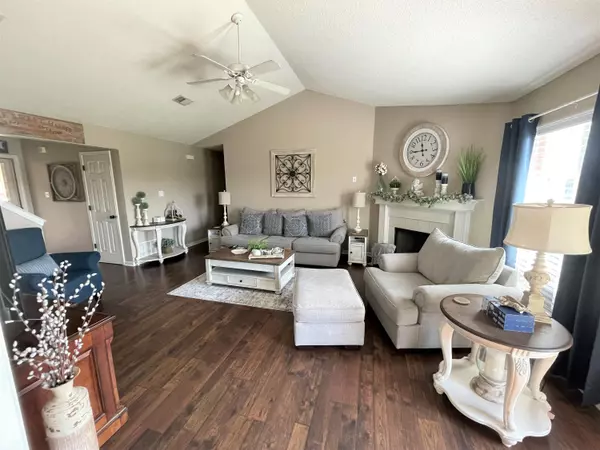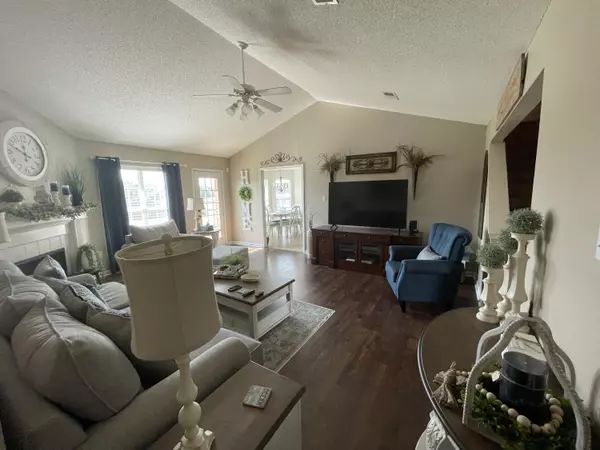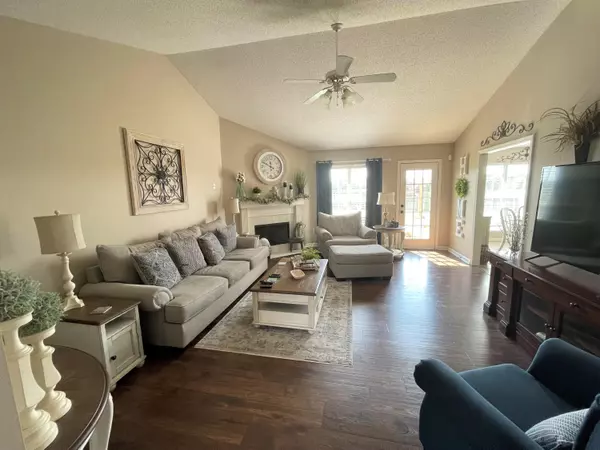$254,900
$254,900
For more information regarding the value of a property, please contact us for a free consultation.
2635 Baird Drive Southaven, MS 38672
4 Beds
2 Baths
1,806 SqFt
Key Details
Sold Price $254,900
Property Type Single Family Home
Sub Type Single Family Residence
Listing Status Sold
Purchase Type For Sale
Square Footage 1,806 sqft
Price per Sqft $141
Subdivision Deerchase
MLS Listing ID 4000413
Sold Date 11/12/21
Style Traditional
Bedrooms 4
Full Baths 2
Originating Board MLS United
Year Built 2003
Annual Tax Amount $1,600
Lot Dimensions 77x133
Property Description
You and your clients are going to love this immaculate home in Desoto Central School District! You will find this 4 bedroom 2 bath home with 2 car garage centrally located near the new Silo Square shopping/dining district, Snowden Grove Ball Park and Bankplus Ampitheater. You will notice the plush landscaped yard when you arrive. Inside, the living area features a gas fireplace and wood flooring. The kitchen and dining area are separated by a large bar that allows for additional seating. The kitchen appliances are stainless steel. Also downstairs you will find a laundry room, the master suite, two additional bedrooms and a full bath. Upstairs is a huge bedroom or it can be used as a bonus room. Enjoy your morning coffee on the patio in the privacy of your large fenced yard!
Location
State MS
County Desoto
Direction From Goodman Rd, south on Getwell Rd. Turn right on Baird Drive and house will be on the left.
Interior
Interior Features Bar, Breakfast Bar, Eat-in Kitchen, Entrance Foyer, High Ceilings, Primary Downstairs, Walk-In Closet(s)
Heating Central, Natural Gas
Cooling Central Air, Multi Units
Flooring Carpet, Ceramic Tile, Laminate, Wood
Fireplaces Type Gas Log, Living Room
Fireplace Yes
Window Features Insulated Windows
Appliance Dishwasher, Electric Range, Free-Standing Electric Oven, Free-Standing Electric Range, Microwave, Stainless Steel Appliance(s)
Laundry Laundry Room, Lower Level, Main Level
Exterior
Exterior Feature Private Yard
Parking Features Attached, Garage Door Opener, Garage Faces Front, Private, Concrete
Garage Spaces 2.0
Utilities Available Cable Available, Electricity Connected, Natural Gas Connected, Sewer Connected, Water Connected
Roof Type Architectural Shingles
Porch Patio
Garage Yes
Building
Lot Description City Lot, Fenced, Front Yard, Landscaped, Level
Foundation Slab
Sewer Public Sewer
Water Public
Architectural Style Traditional
Level or Stories Two
Structure Type Private Yard
New Construction No
Schools
Elementary Schools Desoto Central
Middle Schools Desoto Central
High Schools Desoto Central
Others
Tax ID 2072041200011600
Acceptable Financing Cash, Conventional, FHA, VA Loan
Listing Terms Cash, Conventional, FHA, VA Loan
Read Less
Want to know what your home might be worth? Contact us for a FREE valuation!

Our team is ready to help you sell your home for the highest possible price ASAP

Information is deemed to be reliable but not guaranteed. Copyright © 2024 MLS United, LLC.






