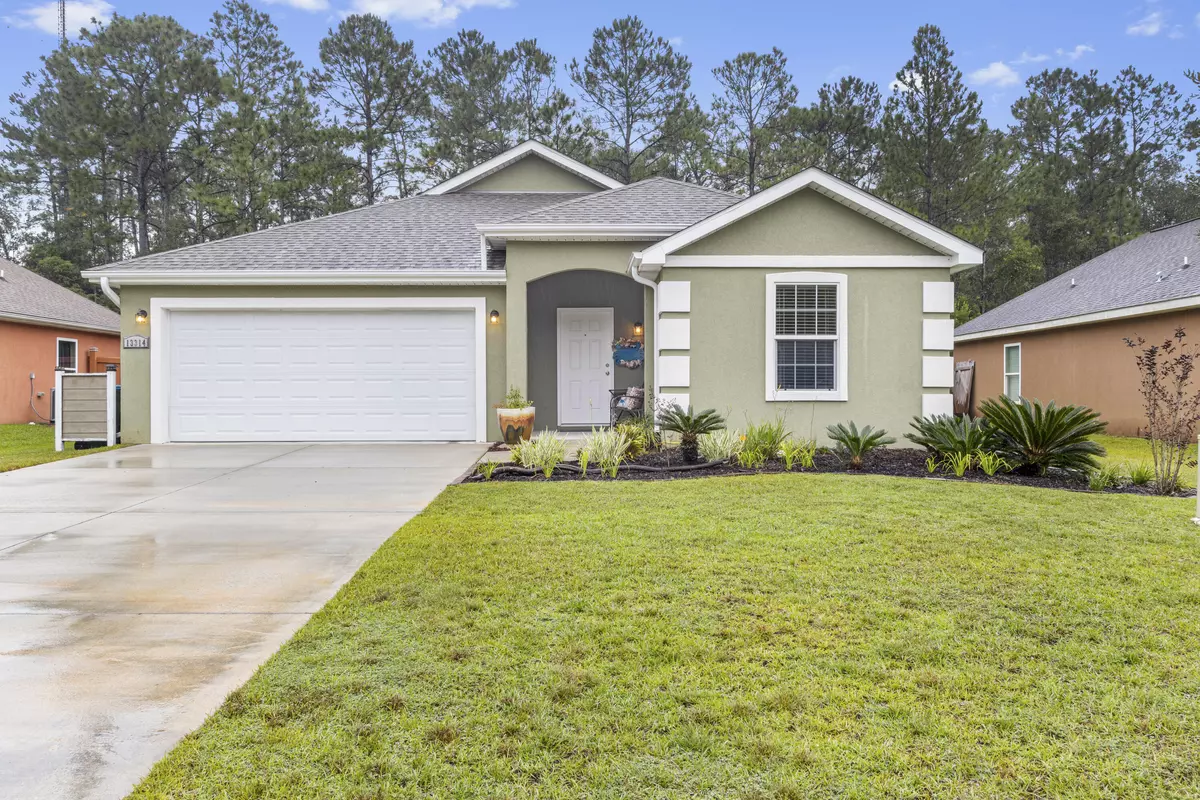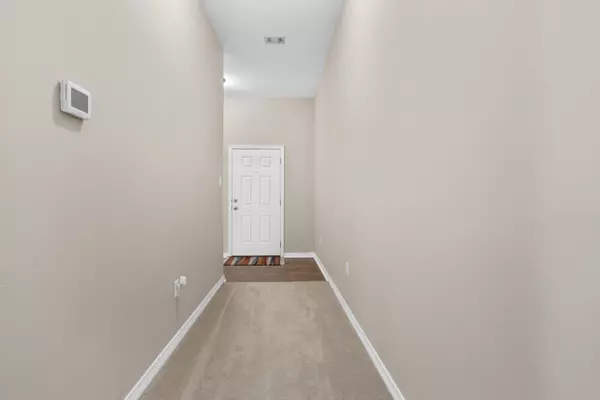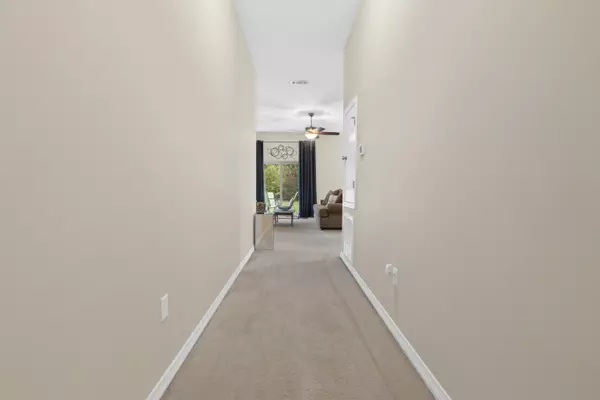$182,500
$182,500
For more information regarding the value of a property, please contact us for a free consultation.
13314 Turtle Creek Parkway Gulfport, MS 39503
3 Beds
2 Baths
1,450 SqFt
Key Details
Sold Price $182,500
Property Type Single Family Home
Sub Type Single Family Residence
Listing Status Sold
Purchase Type For Sale
Square Footage 1,450 sqft
Price per Sqft $125
Subdivision Turtle Creek
MLS Listing ID 4000490
Sold Date 11/24/21
Style Contemporary
Bedrooms 3
Full Baths 2
HOA Fees $10/ann
HOA Y/N Yes
Originating Board MLS United
Year Built 2015
Annual Tax Amount $1,334
Lot Size 7,840 Sqft
Acres 0.18
Lot Dimensions 60 x 131 x 60x 131
Property Description
Precious, immaculately kept, contemporary home in Turtle Creek Subdivision is awaiting YOU! . . . This home is an all concrete build which was built for durability, to withstand hurricane strength winds, and promises efficient power bills. The seller's power bill in summer or winter have never been over $120/mo and owner likes to keep the AC on low! One of the larger plans in this subdivision, it offers a front entrance foyer, a split bedroom plan with the two guest bedrooms at the front and the primary bedroom located at the back of the home. Ceramic tile in the front entrance way, bathrooms, laundry, and kitchen/dining space, and carpet in the bedrooms , living and hall. Other amenities: granite counter tops throughout, walk in closet in primary bedroom, island in kitchen , sliding glass door to back yard, covered front porch, double car garage, nature /trees directly behind home to give you a sense of ruralness, and conveniently located off of either Three Rivers Rd or O'neil Rd with quick access to either Hwy 49 or Cowan Lorraine Hwy 603.
Location
State MS
County Harrison
Interior
Interior Features Ceiling Fan(s), Granite Counters, High Speed Internet, Kitchen Island, Open Floorplan, Recessed Lighting, Walk-In Closet(s)
Heating Electric
Cooling Ceiling Fan(s), Central Air
Flooring Carpet, Ceramic Tile
Fireplace No
Window Features Insulated Windows,Storm Window(s)
Appliance Dishwasher, Disposal, Electric Range, Microwave
Exterior
Exterior Feature See Remarks
Parking Features Garage Door Opener, Garage Faces Front, Paved
Garage Spaces 2.0
Utilities Available Cable Connected, Electricity Connected, Sewer Connected, Water Connected
Roof Type Architectural Shingles
Garage No
Private Pool No
Building
Foundation Slab
Sewer Public Sewer
Water Public
Architectural Style Contemporary
Level or Stories One
Structure Type See Remarks
New Construction No
Others
HOA Fee Include Management
Tax ID 0907j-01-001.024
Acceptable Financing Conventional, FHA, VA Loan
Listing Terms Conventional, FHA, VA Loan
Read Less
Want to know what your home might be worth? Contact us for a FREE valuation!

Our team is ready to help you sell your home for the highest possible price ASAP

Information is deemed to be reliable but not guaranteed. Copyright © 2024 MLS United, LLC.






