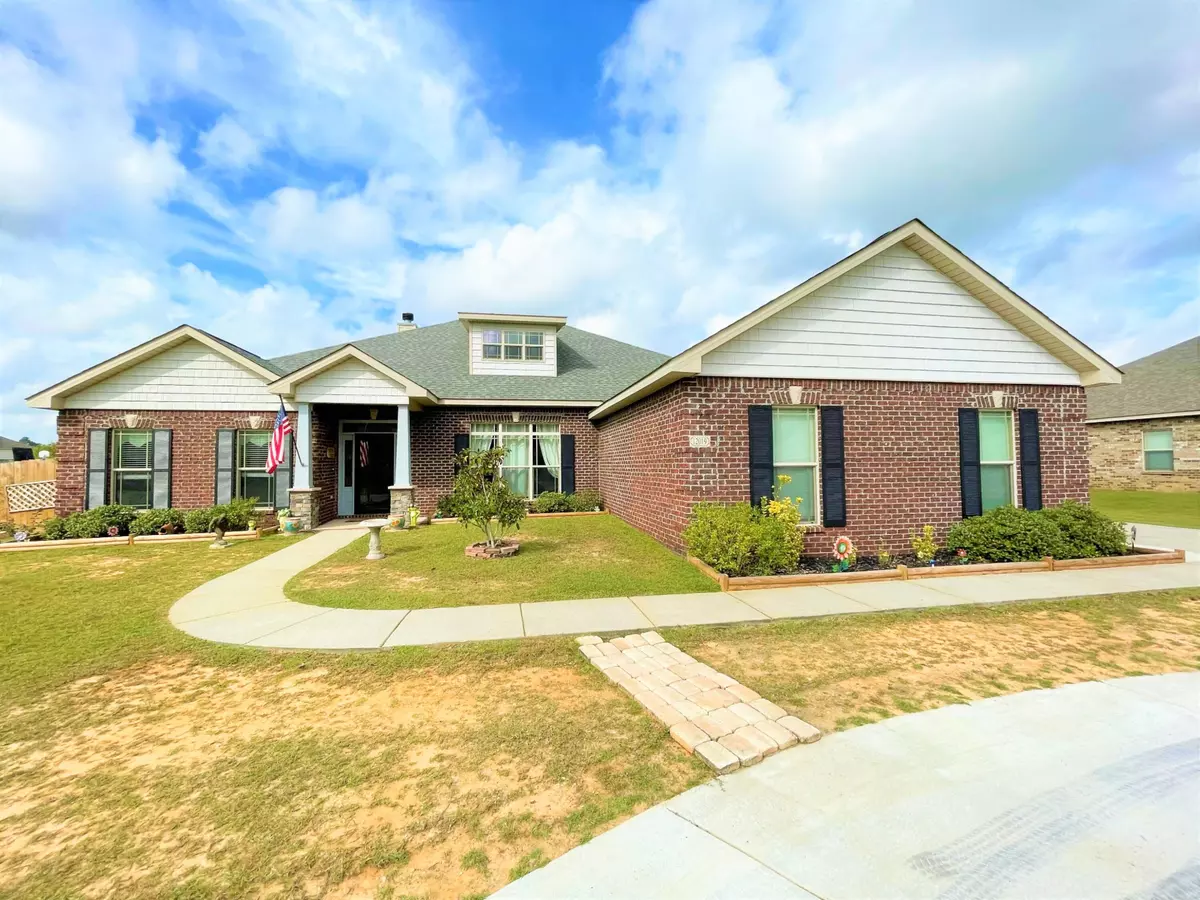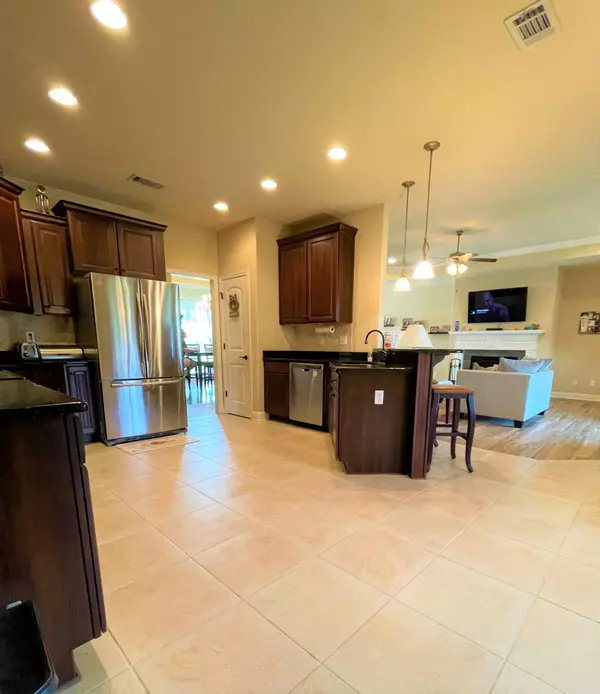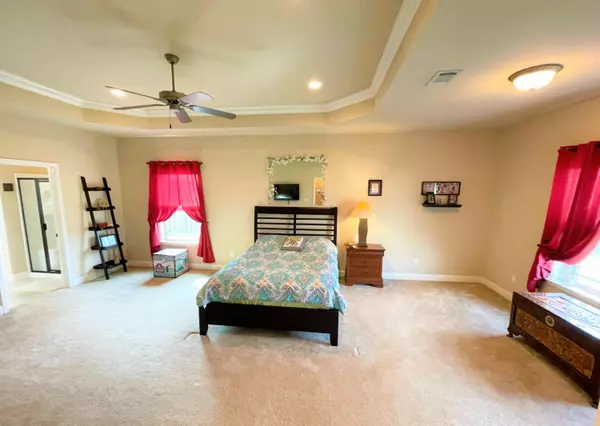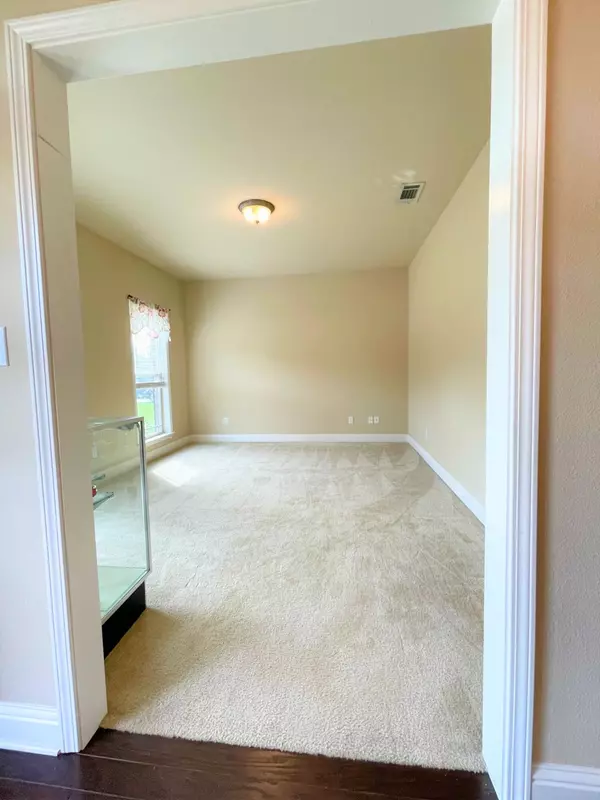$335,500
$335,500
For more information regarding the value of a property, please contact us for a free consultation.
12019 Sargent Cherry Drive Ocean Springs, MS 39565
4 Beds
3 Baths
2,834 SqFt
Key Details
Sold Price $335,500
Property Type Single Family Home
Sub Type Single Family Residence
Listing Status Sold
Purchase Type For Sale
Square Footage 2,834 sqft
Price per Sqft $118
Subdivision Lake Forest
MLS Listing ID 4000785
Sold Date 11/29/21
Style Other
Bedrooms 4
Full Baths 3
Originating Board MLS United
Year Built 2011
Annual Tax Amount $2,286
Lot Size 0.460 Acres
Acres 0.46
Lot Dimensions 189',x107',x188',x107'
Property Description
Be sure to check out the video tour which showcases the large circle drive leading up to this beautiful four-side brick, 4 bedroom, 3 bath, home, located on a half acre lot, in secluded Lake Forest Subdivision. Roof replaced 2021. Space, Space, Space!! As you walk through the front entry, you enter into the large, open-flow living, dining, kitchen, and breakfast areas. Granite counters in Kitchen and Baths. Deep, rich colored wood cabinetry. The huge living room has a fireplace and durable, wood-look tile flooring. Double-trey ceiling in Dining Room with real hardwood floors. Office or family room just to the right of the front foyer. Master suite is very open, trey ceilings, and private entry to backyard. The master bath has separate shower, tub, and toilet. Separate His and Hers walk-in closets. 3 additional rooms are perfect for a growing family, e-commerce entrepreneur, musician, artist, you name it! Spacious fully-fenced backyard with covered patio, can easily be converted to an outdoor kitchen.
Ladies, let him have the two-car garage, you can take the workshop in the back and convert it into your very-own She-Shed!! (Workshop is less than three years old, and large enough to fit a vehicle, with garage door and side entry.)
Schedule your personal tour TODAY!!
Location
State MS
County Jackson
Direction FROM I-10: Take Exit 50 North onto Washington Ave/Tucker Rd. Turn Right onto Seaman Rd. 2.1 miles Turn Left onto Jordan Rd. for .7 miles Turn Right onto Lake Forest Dr. (Subdivision) Turn Right onto Sargent Cherry Dr. Property will be on your left.
Rooms
Other Rooms Workshop
Interior
Interior Features Ceiling Fan(s), Granite Counters, High Ceilings, His and Hers Closets, Open Floorplan, Soaking Tub, Storage, Tray Ceiling(s), Walk-In Closet(s), See Remarks
Heating Central, Electric, Heat Pump
Cooling Central Air, Electric
Flooring Carpet, Ceramic Tile, Hardwood, Other
Fireplaces Type Living Room
Fireplace Yes
Window Features Double Pane Windows
Appliance Dishwasher, Disposal, Microwave, Oven, Refrigerator, Other, See Remarks
Laundry Laundry Room
Exterior
Exterior Feature Private Yard
Parking Features Circular Driveway, Concrete, Driveway
Garage Spaces 2.0
Utilities Available Electricity Connected, Sewer Connected, Water Connected
Roof Type Shingle
Garage No
Building
Lot Description Fenced
Foundation Slab
Sewer Public Sewer
Water Public
Architectural Style Other
Level or Stories One
Structure Type Private Yard
New Construction No
Schools
Elementary Schools Unknown
Middle Schools Unknown
High Schools Unknown
Others
Tax ID 0-58-50-231.000
Acceptable Financing Cash, Conventional, FHA, VA Loan
Listing Terms Cash, Conventional, FHA, VA Loan
Read Less
Want to know what your home might be worth? Contact us for a FREE valuation!

Our team is ready to help you sell your home for the highest possible price ASAP

Information is deemed to be reliable but not guaranteed. Copyright © 2024 MLS United, LLC.






