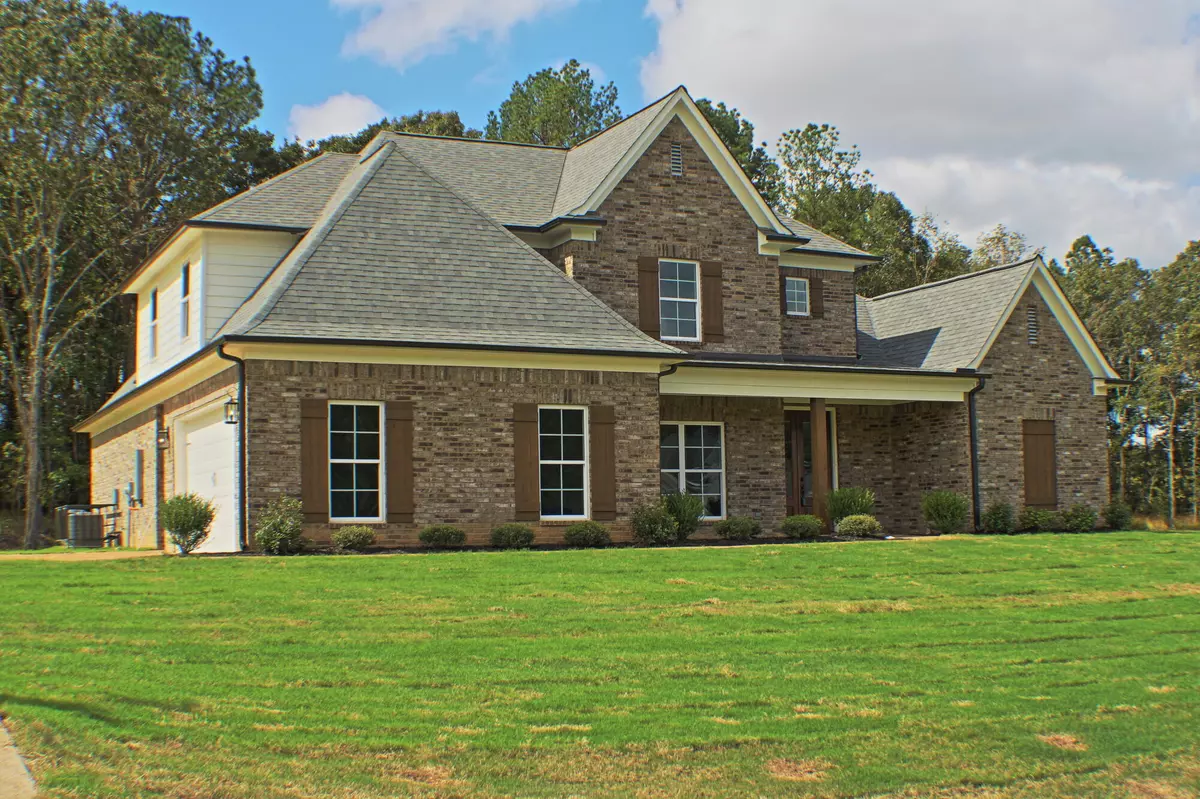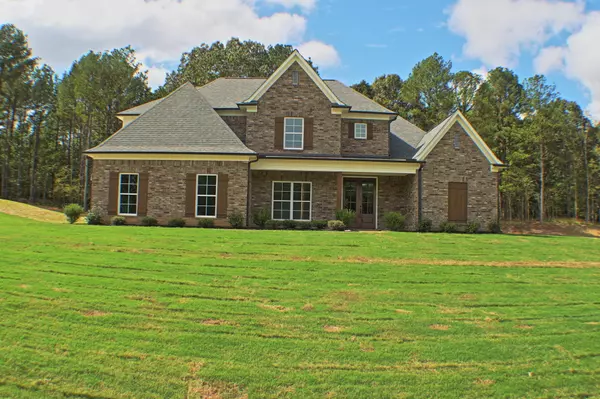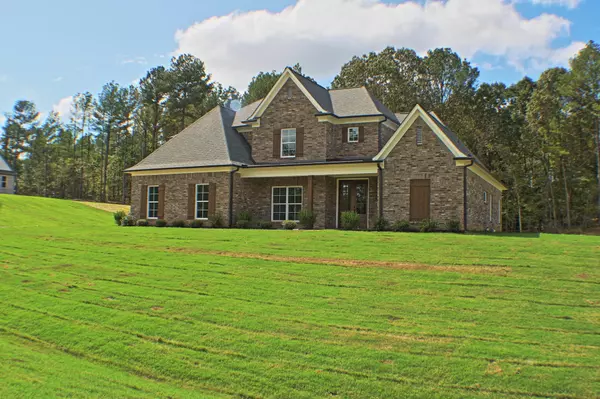$452,000
$452,000
For more information regarding the value of a property, please contact us for a free consultation.
301 Fairview Trail Byhalia, MS 38611
5 Beds
3 Baths
2,953 SqFt
Key Details
Sold Price $452,000
Property Type Single Family Home
Sub Type Single Family Residence
Listing Status Sold
Purchase Type For Sale
Square Footage 2,953 sqft
Price per Sqft $153
Subdivision Hidden Grove
MLS Listing ID 4000790
Sold Date 11/24/21
Style Farmhouse
Bedrooms 5
Full Baths 3
Originating Board MLS United
Year Built 2021
Lot Size 1.570 Acres
Acres 1.57
Property Description
Ready to move in!! Desoto County Schools!! North central connect internet service available! Welcome home to your 5 bedroom 3 bath home featuring large bedrooms with 2 Beds down and 2 beds up plus a bonus/bedroom. This home boasts tray ceilings, custom cabinets, tile bath surrounds, a master bath walk through shower, stainless appliances plus so much more! Keller enterprises is one of the most in demand builders in the area and looks forward to serving you and your family as they have for many years. Sample pictures are provided of builders work. Builder reserves the right to change or alter plans and specifications. Buyer to verify schools.
Location
State MS
County Desoto
Direction I 269 to Red Banks Rd Exit South on Red banks to Byhalia Left on Byhalia to Fairview Trl across from Byhalia Creek farms Home on left
Interior
Interior Features Ceiling Fan(s), Double Vanity, Granite Counters, High Ceilings, High Speed Internet, Kitchen Island, Open Floorplan, Primary Downstairs, Soaking Tub, Tray Ceiling(s), Vaulted Ceiling(s), Walk-In Closet(s), Other
Heating Central, Electric
Cooling Central Air, Electric, Multi Units
Flooring Carpet, Tile, Vinyl
Fireplaces Type Gas Log
Fireplace Yes
Window Features Insulated Windows,Low Emissivity Windows,Vinyl
Appliance Dishwasher, Disposal, Electric Range, Microwave, Water Heater
Laundry Laundry Room
Exterior
Exterior Feature Rain Gutters
Parking Features Garage Faces Side, Concrete
Garage Spaces 2.0
Utilities Available Electricity Connected, Water Connected, Cat-5 Prewired
Roof Type Architectural Shingles
Porch Front Porch, Patio, Porch, Rear Porch
Garage No
Private Pool No
Building
Lot Description Many Trees, Views, Wooded
Foundation Slab
Sewer Waste Treatment Plant
Water Public
Architectural Style Farmhouse
Level or Stories Two
Structure Type Rain Gutters
New Construction Yes
Schools
Elementary Schools Center Hill
Middle Schools Center Hill Middle
High Schools Center Hill
Others
Tax ID 205833030 0003600
Acceptable Financing Cash, Conventional, VA Loan
Listing Terms Cash, Conventional, VA Loan
Read Less
Want to know what your home might be worth? Contact us for a FREE valuation!

Our team is ready to help you sell your home for the highest possible price ASAP

Information is deemed to be reliable but not guaranteed. Copyright © 2024 MLS United, LLC.






