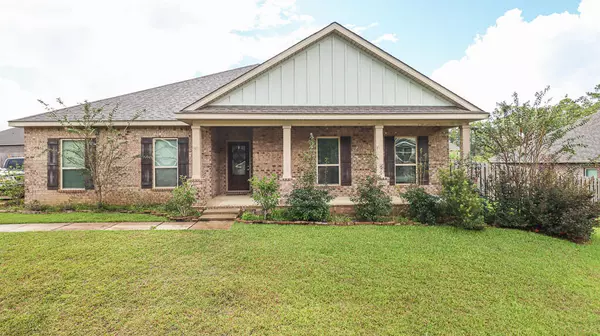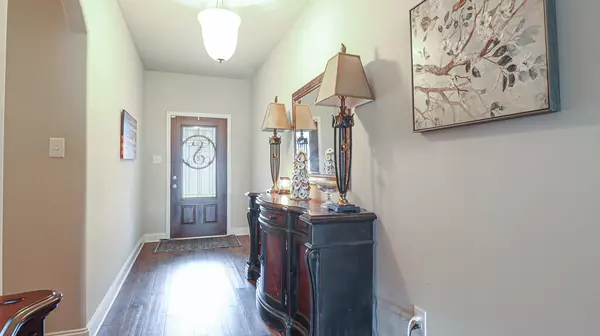$325,000
$325,000
For more information regarding the value of a property, please contact us for a free consultation.
15637 Ollie Lane Biloxi, MS 39532
4 Beds
3 Baths
2,306 SqFt
Key Details
Sold Price $325,000
Property Type Single Family Home
Sub Type Single Family Residence
Listing Status Sold
Purchase Type For Sale
Square Footage 2,306 sqft
Price per Sqft $140
Subdivision The Highlands
MLS Listing ID 4001256
Sold Date 12/10/21
Style Traditional
Bedrooms 4
Full Baths 2
Half Baths 1
HOA Y/N Yes
Originating Board MLS United
Year Built 2016
Annual Tax Amount $1,693
Lot Size 0.350 Acres
Acres 0.35
Lot Dimensions 141x90x19x16x55x61x102
Property Description
If space is what you need, look no further! With 4 bedrooms and 2.5 baths, this home features a large open floor plan that is perfect for entertaining! Located in the highly desired subdivision of The Highlands, you'll notice right away the very spacious large backyard, 2 car garage that features a utility tub and extended driveway. You won't want to miss the abundance of windows that provide beautiful nature lighting throughout the home. This home features it's own personal mail box on the property. Located minutes from The Promenade and I-10.
Location
State MS
County Harrison
Community Curbs, Near Entertainment, Sidewalks, Street Lights
Direction From I-10, Exit onto Hwy 67 North, 2.4 miles turn right onto Big John Rd. .02 miles turn right onto Lamey Bridge, then left onto Ollie Lane.
Interior
Interior Features Ceiling Fan(s), Double Vanity, Entrance Foyer, Granite Counters, High Ceilings, Kitchen Island, Open Floorplan, Pantry, Recessed Lighting, Smart Thermostat, Tray Ceiling(s), Walk-In Closet(s)
Heating Electric, ENERGY STAR Qualified Equipment
Cooling Ceiling Fan(s), Central Air, ENERGY STAR Qualified Equipment
Flooring Carpet, Vinyl
Fireplace No
Window Features Blinds,ENERGY STAR Qualified Windows
Appliance Cooktop, Dishwasher, Disposal, ENERGY STAR Qualified Appliances, Microwave, Stainless Steel Appliance(s), Water Heater
Laundry Electric Dryer Hookup, Inside, Laundry Room, Washer Hookup
Exterior
Exterior Feature Lighting, Private Yard
Parking Features Driveway, Garage Door Opener, Garage Faces Side, Concrete
Community Features Curbs, Near Entertainment, Sidewalks, Street Lights
Utilities Available Cable Available, Electricity Connected, Phone Available, Sewer Connected, Fiber to the House, Underground Utilities
Roof Type Shingle
Porch Front Porch, Rear Porch
Garage No
Private Pool No
Building
Lot Description Corner Lot, Fenced, Front Yard
Foundation Slab
Sewer Public Sewer
Water Public
Architectural Style Traditional
Level or Stories One
Structure Type Lighting,Private Yard
New Construction No
Schools
Elementary Schools D'Iberville
Middle Schools D'Iberville
High Schools D'Iberville
Others
HOA Fee Include Other
Tax ID 1306-18-009.059
Acceptable Financing Cash, Conventional, FHA, USDA Loan, VA Loan
Listing Terms Cash, Conventional, FHA, USDA Loan, VA Loan
Read Less
Want to know what your home might be worth? Contact us for a FREE valuation!

Our team is ready to help you sell your home for the highest possible price ASAP

Information is deemed to be reliable but not guaranteed. Copyright © 2024 MLS United, LLC.






