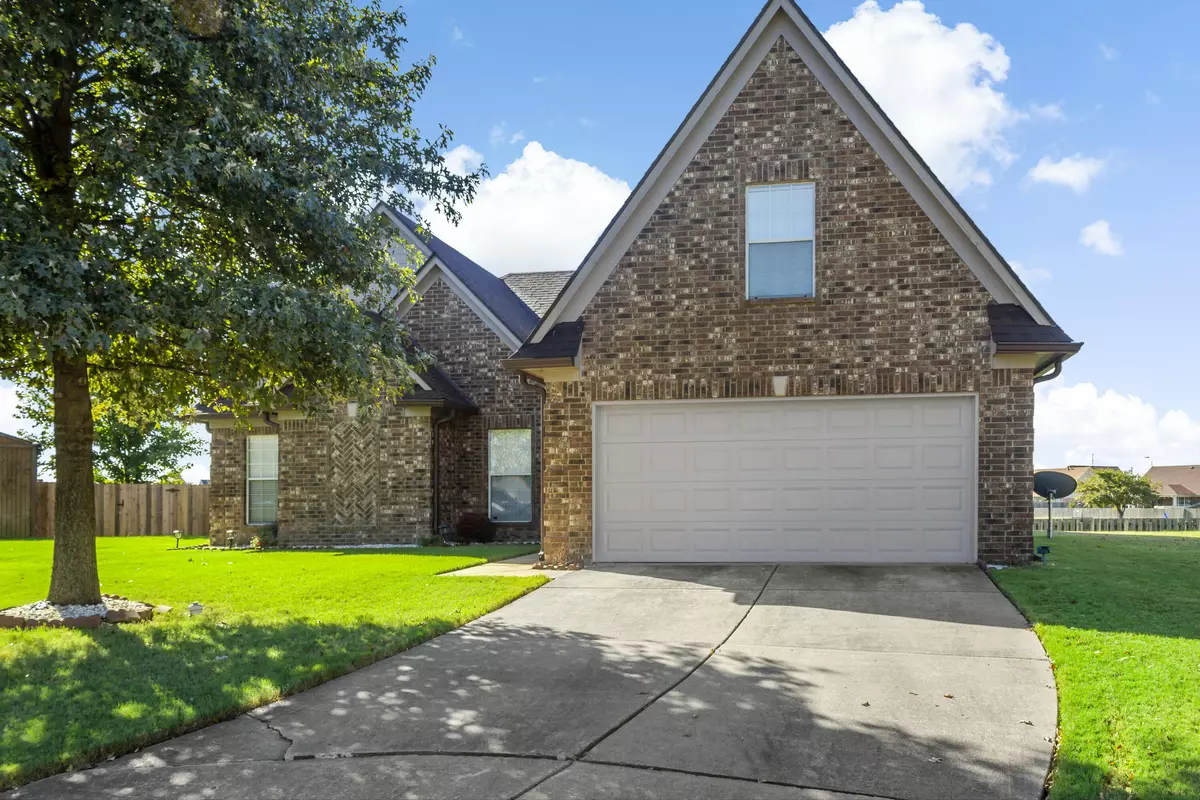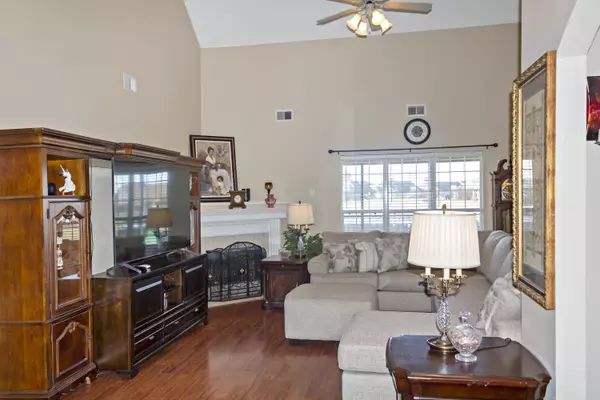$289,900
$289,900
For more information regarding the value of a property, please contact us for a free consultation.
10563 Rhapsody Cove Walls, MS 38680
4 Beds
2 Baths
1,900 SqFt
Key Details
Sold Price $289,900
Property Type Single Family Home
Sub Type Single Family Residence
Listing Status Sold
Purchase Type For Sale
Square Footage 1,900 sqft
Price per Sqft $152
Subdivision Encore
MLS Listing ID 4001068
Sold Date 02/18/22
Style Traditional
Bedrooms 4
Full Baths 2
HOA Fees $20/ann
HOA Y/N Yes
Originating Board MLS United
Year Built 2007
Annual Tax Amount $1,378
Lot Dimensions 40x120
Property Description
Beautiful 4 Bedroom, 2 Bath 1.5 story home located in a quiet cove. This home has a Formal Dining Room, Separate Living Room with a lovely fireplace. Vaulted Ceilings. The kitchen has a huge open bar/counter with granite that looks out into the living area. The kitchen has a breakfast nook and pantry. Two bedrooms with a full bath between the two. The Primary Bedroom with vaulted ceilings and a bath with Jacuzzi, and Double sinks/large walk-in closets. Bedroom upstairs that can be a 4th bedroom with closet or can be a bonus room. Screen in Sunroom with the view of the fenced backyard, and beautiful Lake.
Location
State MS
County Desoto
Community Fishing
Direction Go West on Church Rd Cross over Hwy 61 turn at Encore Subdivision, turn right on Rhapsody Cove. House on the left.
Interior
Interior Features Ceiling Fan(s), Double Vanity, Eat-in Kitchen, Entrance Foyer, Granite Counters, High Ceilings, His and Hers Closets, Kitchen Island, Open Floorplan, Pantry, Primary Downstairs, Recessed Lighting, Soaking Tub, Vaulted Ceiling(s), Walk-In Closet(s), Breakfast Bar
Heating Central, Electric, Hot Water
Cooling Central Air, Electric
Flooring Carpet, Ceramic Tile, Hardwood, Wood
Fireplaces Type Living Room
Fireplace Yes
Window Features Aluminum Frames,Blinds,Metal
Appliance Dishwasher, Disposal, Electric Cooktop
Laundry Laundry Closet
Exterior
Exterior Feature Private Yard
Parking Features Garage Door Opener, Garage Faces Front, Concrete
Community Features Fishing
Utilities Available Electricity Connected
Waterfront Description None
Roof Type Shingle
Porch Rear Porch, Screened
Garage No
Private Pool No
Building
Foundation Slab
Sewer Public Sewer
Water Public
Architectural Style Traditional
Level or Stories One and One Half
Structure Type Private Yard
New Construction No
Schools
Elementary Schools Walls
Middle Schools Lakeland Middle
High Schools Lake Cormorant
Others
HOA Fee Include Maintenance Grounds
Tax ID 2093080100002800
Acceptable Financing Cash, Conventional, FHA, USDA Loan, VA Loan
Listing Terms Cash, Conventional, FHA, USDA Loan, VA Loan
Read Less
Want to know what your home might be worth? Contact us for a FREE valuation!

Our team is ready to help you sell your home for the highest possible price ASAP

Information is deemed to be reliable but not guaranteed. Copyright © 2024 MLS United, LLC.






