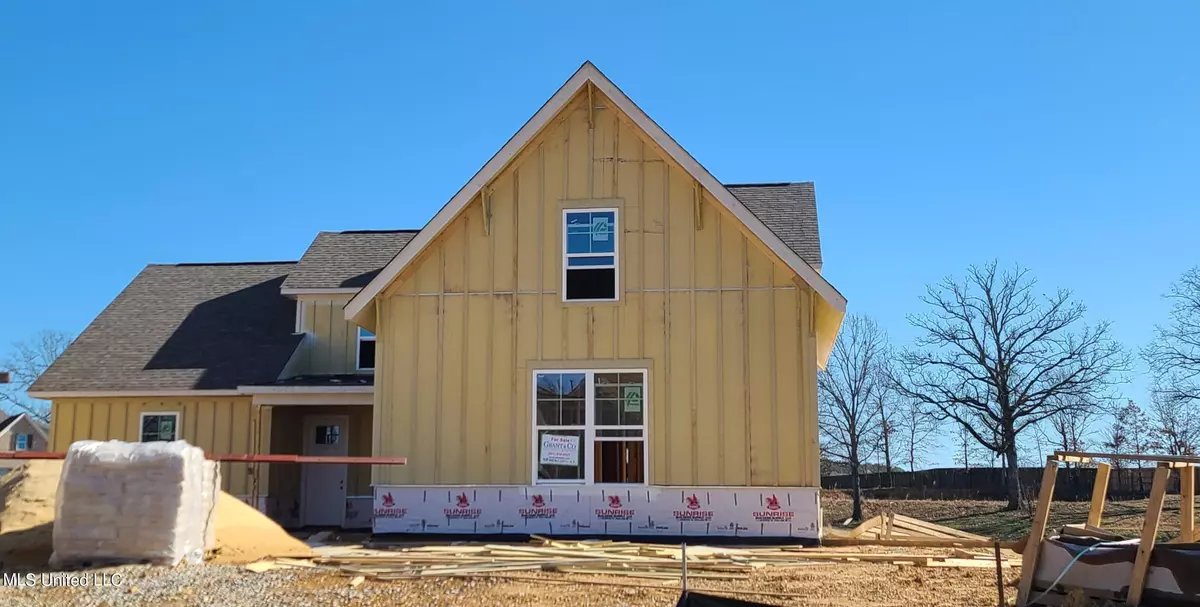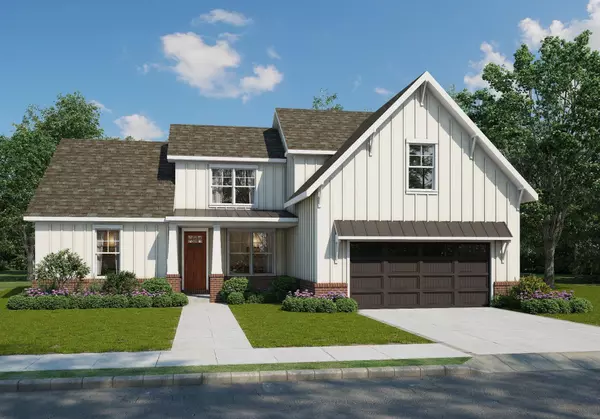$484,782
$484,782
For more information regarding the value of a property, please contact us for a free consultation.
438 Natchez Loop Hernando, MS 38632
4 Beds
4 Baths
3,011 SqFt
Key Details
Sold Price $484,782
Property Type Single Family Home
Sub Type Single Family Residence
Listing Status Sold
Purchase Type For Sale
Square Footage 3,011 sqft
Price per Sqft $161
Subdivision The Crossroads
MLS Listing ID 4001152
Sold Date 05/06/22
Style Farmhouse
Bedrooms 4
Full Baths 3
Half Baths 1
HOA Fees $37/ann
HOA Y/N Yes
Originating Board MLS United
Year Built 2021
Annual Tax Amount $76
Lot Size 0.330 Acres
Acres 0.33
Property Description
April/May Completion! The Hawthorn A offers so much comfort and peace, inside and out! Parking is easy with the added 3-car garage! You can also enjoy the pond view from the extended back porch or visiting with neighbors on the covered front porch. The openness of the living space allows beautiful light to stream through! Tons of storage for cooking is in the huge pantry/office! That's right! There's room for a desk in there! The primary bedroom suite, and second bedroom, with en suite bath and walk-in closet, are both secluded for privacy. A half bath is added, as well, for the comfort of your guests. Hardwood has been added to the primary bedroom. A soaker tub and king spa shower with double shower heads, built-in bench, with frameless glass doors, and double vanity are in the primary bath. The front upstairs bedroom is even bigger with the 3-car garage beneath. The split upper bedrooms are separated by a large playroom and also has a full bath with double vanity! Pictures are of a similar home built by the Hawthorn Floor Plan.
Location
State MS
County Desoto
Community Curbs, Sidewalks
Direction From Memphis/Southaven, take I-55 south to Nesbit Exit 284. Turn right to head west to Hwy 51. Turn left on Hwy 51. Take 3rd left into Crossroads subdivision. 2nd Right onto Natchez Loop. 4th house on the left.
Interior
Interior Features Crown Molding, Double Vanity, Entrance Foyer, Granite Counters, High Ceilings, In-Law Floorplan, Kitchen Island, Open Floorplan, Pantry, Primary Downstairs, Recessed Lighting, Soaking Tub, Tray Ceiling(s), Vaulted Ceiling(s), Walk-In Closet(s)
Heating Central, Natural Gas
Cooling Central Air, Electric, Multi Units
Flooring Carpet, Tile, Wood
Fireplaces Type Gas Log, Great Room, Ventless
Fireplace Yes
Window Features Insulated Windows,Low Emissivity Windows,Screens,Vinyl
Appliance Dishwasher, Disposal, Double Oven, Exhaust Fan, Gas Cooktop, Range Hood, Stainless Steel Appliance(s)
Laundry Electric Dryer Hookup, Laundry Room, Lower Level, Washer Hookup
Exterior
Exterior Feature Rain Gutters
Parking Features Concrete
Garage Spaces 3.0
Community Features Curbs, Sidewalks
Utilities Available Cable Available, Electricity Connected, Natural Gas Connected, Sewer Connected, Water Connected, Natural Gas in Kitchen
Roof Type Architectural Shingles
Porch Front Porch, Rear Porch
Garage No
Private Pool No
Building
Lot Description Level
Foundation Slab
Sewer Public Sewer
Water Public
Architectural Style Farmhouse
Level or Stories Two
Structure Type Rain Gutters
New Construction Yes
Schools
Elementary Schools Hernando
Middle Schools Hernando
High Schools Hernando
Others
HOA Fee Include Other
Tax ID Unassigned
Acceptable Financing Cash, Conventional, FHA, VA Loan
Listing Terms Cash, Conventional, FHA, VA Loan
Read Less
Want to know what your home might be worth? Contact us for a FREE valuation!

Our team is ready to help you sell your home for the highest possible price ASAP

Information is deemed to be reliable but not guaranteed. Copyright © 2024 MLS United, LLC.






