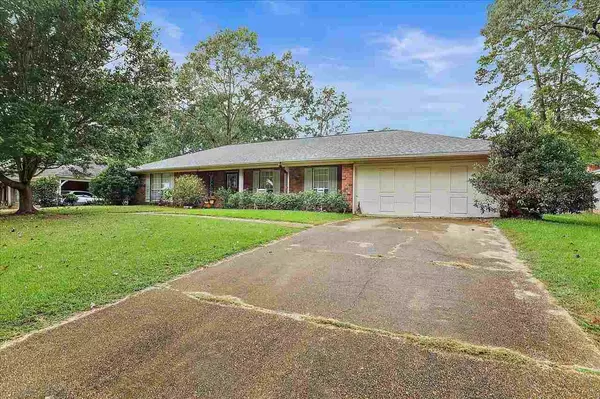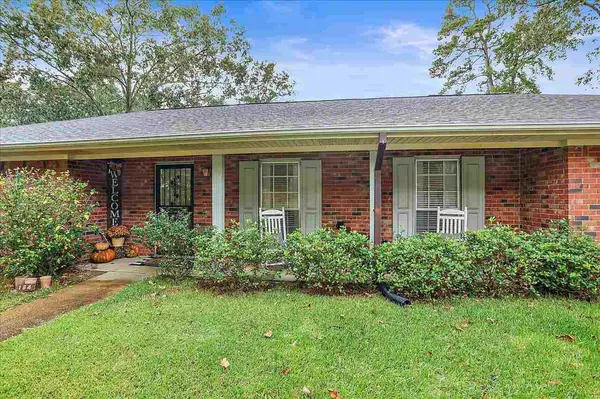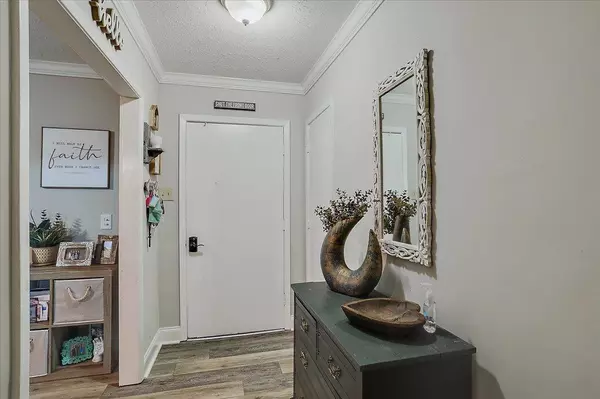$229,900
$229,900
For more information regarding the value of a property, please contact us for a free consultation.
184 Fern Valley Road Brandon, MS 39042
3 Beds
2 Baths
2,056 SqFt
Key Details
Sold Price $229,900
Property Type Single Family Home
Sub Type Single Family Residence
Listing Status Sold
Purchase Type For Sale
Square Footage 2,056 sqft
Price per Sqft $111
Subdivision Crossgates
MLS Listing ID 1345090
Sold Date 01/07/22
Style Traditional
Bedrooms 3
Full Baths 2
Originating Board MLS United
Year Built 1974
Annual Tax Amount $1,292
Lot Size 1,306 Sqft
Acres 0.03
Lot Dimensions na
Property Description
Looking for a beautiful home in an established neighborhood? Look no further! This charming 3 bedroom 2 bath home with a modern farmhouse feel is located in the heart of Crossgates. It has everything you are looking for! Granite countertops in the kitchen and both bathrooms, stainless steel appliances, beautiful laminate hardwood flooring that was added last year and crown molding in every room. The living room has a high beamed ceiling and a wood burning fireplace. The garage has been enclosed and makes for a huge bonus room that can be used for an office, bedroom, media room or playroom. The options are endless. The backyard is fenced and features a large covered patio with flower beds just waiting for Spring to arrive. Two storage buildings in the backyard are an added bonus, providing ample space for all of your extras. Front yard has been professionally landscaped and several rooms have fresh paint since photos were taken. Don't miss out on this beauty.
Contact your Realtor for a private showing today!
Location
State MS
County Rankin
Community Pool
Direction Turn left on Summit Ridge Drive from Crossgates Dr. , Take a right on Green Brook then a left on Woodgate, Turn Right on Firecrest then Left on Fern Valley. Property is on the left.
Rooms
Other Rooms Shed(s), Workshop
Interior
Interior Features Ceiling Fan(s), Eat-in Kitchen, High Ceilings, Vaulted Ceiling(s)
Heating Central, Electric, Fireplace(s)
Cooling Central Air
Flooring Ceramic Tile, Laminate
Fireplaces Type Living Room
Fireplace Yes
Window Features Aluminum Frames
Appliance Dishwasher, Electric Cooktop, Electric Water Heater, Oven, Water Heater
Exterior
Exterior Feature None
Parking Features Driveway, None, Concrete
Community Features Pool
Utilities Available Cable Available
Waterfront Description None
Roof Type Architectural Shingles
Porch None
Garage No
Private Pool No
Building
Foundation Slab
Sewer Public Sewer
Water Public
Architectural Style Traditional
Level or Stories One
Structure Type None
New Construction No
Schools
Elementary Schools Brandon
Middle Schools Brandon
High Schools Brandon
Others
Tax ID H09k000008 00030
Acceptable Financing Cash, Conventional, FHA, VA Loan
Listing Terms Cash, Conventional, FHA, VA Loan
Read Less
Want to know what your home might be worth? Contact us for a FREE valuation!

Our team is ready to help you sell your home for the highest possible price ASAP

Information is deemed to be reliable but not guaranteed. Copyright © 2024 MLS United, LLC.






