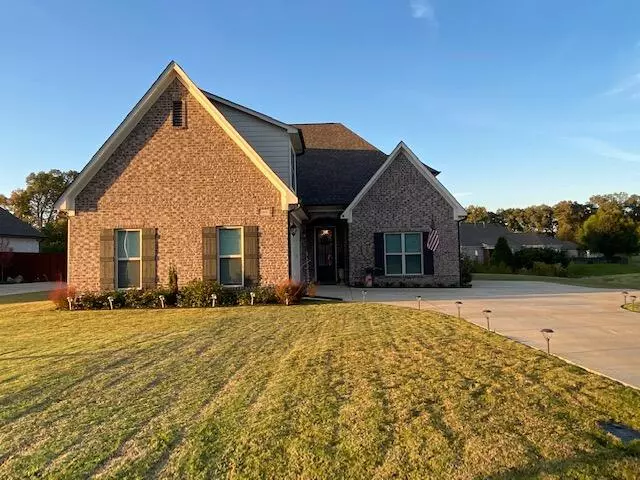$405,000
$405,000
For more information regarding the value of a property, please contact us for a free consultation.
3608 Bailey Lane Southaven, MS 38672
5 Beds
3 Baths
3,100 SqFt
Key Details
Sold Price $405,000
Property Type Single Family Home
Sub Type Single Family Residence
Listing Status Sold
Purchase Type For Sale
Square Footage 3,100 sqft
Price per Sqft $130
Subdivision Gardens At Snowden Grove
MLS Listing ID 4001121
Sold Date 12/16/21
Style Traditional
Bedrooms 5
Full Baths 3
HOA Y/N Yes
Originating Board MLS United
Year Built 2018
Annual Tax Amount $2,823
Lot Size 0.520 Acres
Acres 0.52
Lot Dimensions 115x200
Property Description
Come see this stunning 5-bedroom/3-bath/2-car garage home in the Gardens at Snowden Grove. Extremely well-kept and neat as a pin, this home is ready for you to move in. Beautiful wood-like tile flooring and crown moulding run throughout the majority of the rooms on the main floor. On the main level you'll find a formal dining room, spacious living room with a gas fireplace and built-in bookshelves, and a large kitchen complete with gas oven/range, built-in microwave, pantry, and a big center island with seating for 4. The roomy primary bedroom features recessed lighting, ceiling fan, and a generous-sized bathroom. The primary bathroom has double vanities, jetted corner tub, and a walk-in shower. There is also a walk-in closet that conveniently leads to the laundry room, which also has a door opening to the hallway. A guest bedroom and full bath completes the main level. Upstairs are an additional 3 bedrooms, a Jack/Jill bath, and a large bonus room. Buyer to verify schools. Room sizes approx. Security cameras do not remain.
Location
State MS
County Desoto
Direction From Goodman Rd and Malone, head South on Malone. Take Right onto Cobblewood Dr, Turn Right onto Bailey Lane. House will be on the Right.
Interior
Interior Features Bookcases, Built-in Features, Ceiling Fan(s), Crown Molding, Double Vanity, Granite Counters, High Speed Internet, Kitchen Island, Open Floorplan, Pantry, Primary Downstairs, Recessed Lighting, Walk-In Closet(s)
Heating Central, Forced Air, Natural Gas
Cooling Ceiling Fan(s), Central Air, Electric, Gas, Multi Units
Flooring Carpet, Ceramic Tile, Tile
Fireplaces Type Gas Log, Living Room, Ventless
Fireplace Yes
Window Features Blinds,Insulated Windows,Vinyl
Appliance Dishwasher, Disposal, Gas Water Heater, Microwave, Self Cleaning Oven, Stainless Steel Appliance(s)
Laundry Inside, Laundry Room, Main Level
Exterior
Exterior Feature Landscaping Lights, Lighting, Rain Gutters
Parking Features Attached, Driveway, Garage Door Opener, Garage Faces Side, Concrete, Paved
Utilities Available Electricity Connected, Natural Gas Connected, Sewer Connected, Water Connected, Underground Utilities
Waterfront Description None
Roof Type Architectural Shingles
Porch Front Porch, Slab
Garage Yes
Private Pool No
Building
Lot Description Landscaped, Level
Foundation Slab
Sewer Public Sewer
Water Public
Architectural Style Traditional
Level or Stories Two
Structure Type Landscaping Lights,Lighting,Rain Gutters
New Construction No
Schools
Elementary Schools Desoto Central
Middle Schools Desoto Central
High Schools Desoto Central
Others
HOA Fee Include Maintenance Grounds,Management
Tax ID 1078342300004100
Acceptable Financing Cash, Conventional, FHA, VA Loan
Horse Property None
Listing Terms Cash, Conventional, FHA, VA Loan
Read Less
Want to know what your home might be worth? Contact us for a FREE valuation!

Our team is ready to help you sell your home for the highest possible price ASAP

Information is deemed to be reliable but not guaranteed. Copyright © 2024 MLS United, LLC.






