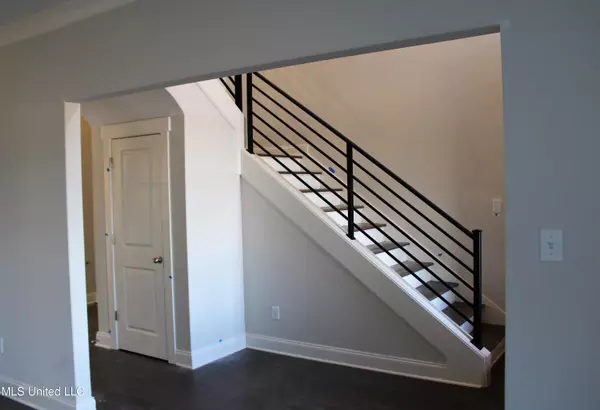$455,000
$455,000
For more information regarding the value of a property, please contact us for a free consultation.
3140 Cypress Run Cove Olive Branch, MS 38654
5 Beds
3 Baths
2,948 SqFt
Key Details
Sold Price $455,000
Property Type Single Family Home
Sub Type Single Family Residence
Listing Status Sold
Purchase Type For Sale
Square Footage 2,948 sqft
Price per Sqft $154
Subdivision Cypress Trails
MLS Listing ID 4001111
Sold Date 08/15/22
Style Traditional
Bedrooms 5
Full Baths 3
HOA Fees $29/ann
HOA Y/N Yes
Originating Board MLS United
Year Built 2021
Lot Size 1.090 Acres
Acres 1.09
Property Description
In Cypress Trails S/D offering 5 BRs or 4 BRs plus 15.4x13.4 game rm and 3 BAs. Beautiful gourmet kitchen w/quartz countertops, custom cabinetry, island with snack bar and sink, pantry, double ovens, built-in microwave, gas cooktop with vent hood, tiled backsplash, bay window breakfast table nook; formal dining rm; 18x16.4 great rm w/fireplace and gas logs. 17x13 Primary BR down w/salon BA, floating soaker tub, walk-in shower, huge walk-in closet, separate vanities; 11.7x10 BR#2 down w/private bath access (split plan). Upstairs provides 2 BRs plus game rm (or 5th BR), Jack-Jill bath, BR#3 offers 10.1x7.4 bonus rm; plus 12.6x11.4 bonus rm off game rm. Other amenities include hardwood flooring all downstairs except 2nd BR, loaded w/walk-in closets, 2 BRs on first floor, professionally selected color scheme, 2 HVAC systems, storage cubbies at garage door, laundry rm w/cabinets, quartz countertops in baths, security system. Situated on 1.09 acre cove lot, triple garage, gutters, county only taxes, new construction, large covered patio, Lewisburg schools. Call now!
Location
State MS
County Desoto
Direction Hwy 305 South to Woolsey Rd and turn left (east), follow to entry of Cypress Trails S/D and turn left on Cypress Lake Dr, follow to Nolan Rd and turn left, then right on Cypress Run Cv. On right.
Interior
Interior Features Breakfast Bar, Built-in Features, Ceiling Fan(s), Double Vanity, Eat-in Kitchen, High Ceilings, Kitchen Island, Pantry, Walk-In Closet(s)
Heating Central, Forced Air, Natural Gas
Cooling Central Air, Electric, Multi Units
Flooring Carpet, Tile, Wood
Fireplaces Type Gas Log, Great Room
Fireplace Yes
Window Features Insulated Windows
Appliance Disposal, Double Oven, Gas Cooktop, Microwave, Range Hood, Self Cleaning Oven, Stainless Steel Appliance(s)
Laundry Laundry Room
Exterior
Exterior Feature Rain Gutters
Parking Features Attached, Driveway, Garage Door Opener, Garage Faces Side, Concrete
Garage Spaces 3.0
Utilities Available Electricity Connected, Natural Gas Connected, Water Connected
Roof Type Architectural Shingles
Porch Patio
Garage Yes
Private Pool No
Building
Lot Description Landscaped
Foundation Slab
Sewer Waste Treatment Plant, Other
Water Public
Architectural Style Traditional
Level or Stories Two
Structure Type Rain Gutters
New Construction Yes
Schools
Elementary Schools Lewisburg
Middle Schools Lewisburg Middle
High Schools Lewisburg
Others
HOA Fee Include Other
Tax ID 2 06 5 15 14 0 00030 00
Acceptable Financing Cash, Conventional
Listing Terms Cash, Conventional
Read Less
Want to know what your home might be worth? Contact us for a FREE valuation!

Our team is ready to help you sell your home for the highest possible price ASAP

Information is deemed to be reliable but not guaranteed. Copyright © 2024 MLS United, LLC.






