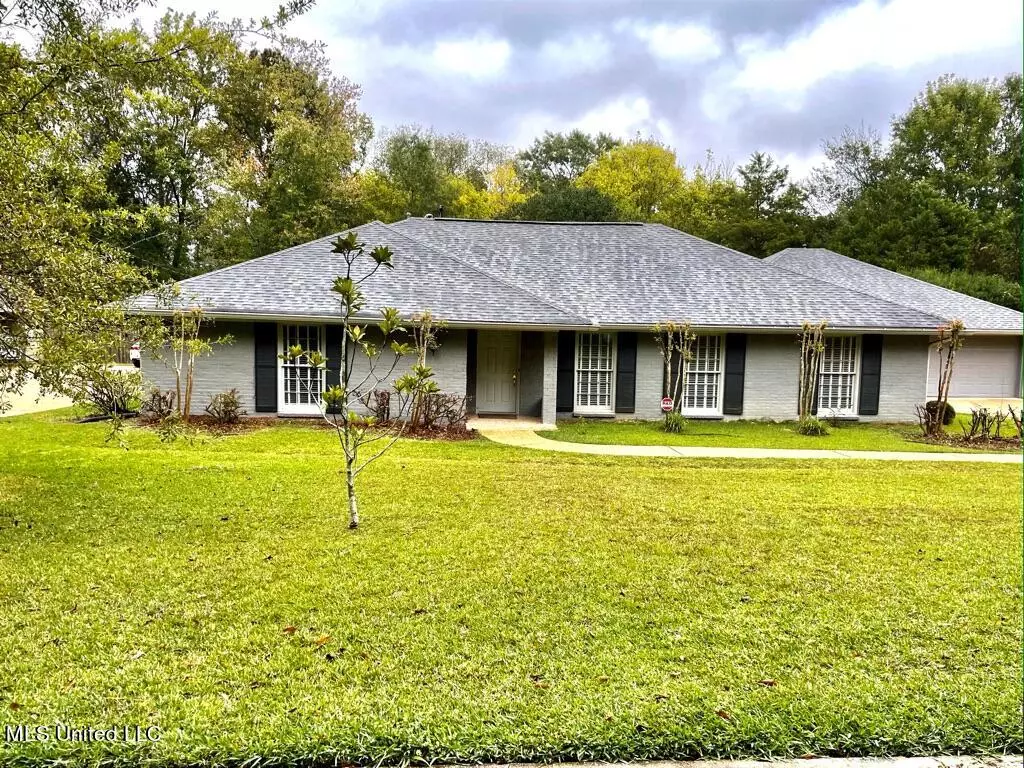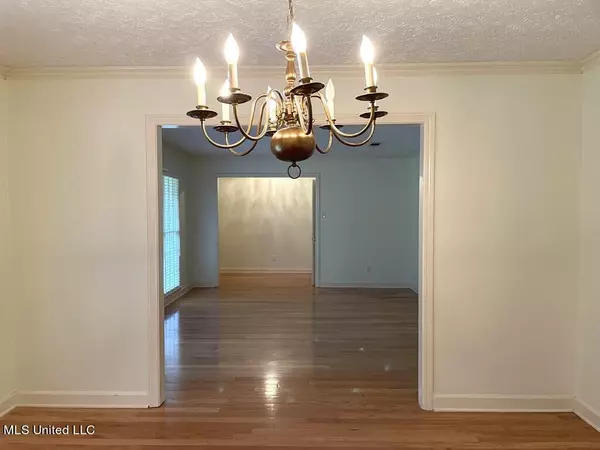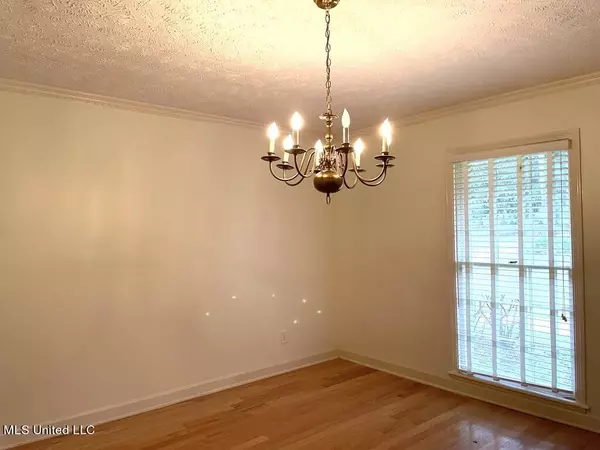$335,000
$335,000
For more information regarding the value of a property, please contact us for a free consultation.
4436 Woodlark Drive Jackson, MS 39211
4 Beds
4 Baths
3,111 SqFt
Key Details
Sold Price $335,000
Property Type Single Family Home
Sub Type Single Family Residence
Listing Status Sold
Purchase Type For Sale
Square Footage 3,111 sqft
Price per Sqft $107
Subdivision Sherwood Forest
MLS Listing ID 4001594
Sold Date 04/08/22
Style Traditional
Bedrooms 4
Full Baths 2
Half Baths 2
Originating Board MLS United
Year Built 1975
Annual Tax Amount $3,035
Lot Size 0.300 Acres
Acres 0.3
Lot Dimensions 100 ft by 168 ft.
Property Description
All brick, painted soft grey, this 4 bedroom & 2 bath, 2 half bath home is ready for you to make it yours, Living and dining are on the front with delightful den with fireplace on the back. Built in bookcases are a focal point in the den. Kitchen has granite counters, stainless appliances, & a granite island that will seat four.There are custom kitchen cabinets that have drawers & pull out trays
behind doors. There is a large room behind the kitchen that can be used as playroom, man cave, or whatever. The drive through garage holds three cars & a bonus air conditioned room. This is a charming neighborhood in northeast Jackson.
Location
State MS
County Hinds
Direction Take Southwood Road off of Northside Drive or Meadowbrook Road turning East on to Southwood. Go to the bottom of the hill and Woodlark is your last left before the cul-de-sac.
Interior
Interior Features Bookcases, Breakfast Bar, Ceiling Fan(s), Coffered Ceiling(s), Crown Molding, Double Vanity, Granite Counters, High Speed Internet, His and Hers Closets, Smart Thermostat, Storage, Tray Ceiling(s), Walk-In Closet(s), Kitchen Island
Heating Central, Fireplace(s), Natural Gas, Zoned
Cooling Ceiling Fan(s), Central Air, Exhaust Fan, Zoned
Flooring Tile, Wood
Fireplaces Type Gas Log, Bath
Fireplace Yes
Window Features Aluminum Frames,Blinds,Window Treatments,Wood Frames
Appliance Built-In Range, Dishwasher, Disposal, Electric Cooktop, Exhaust Fan, Free-Standing Electric Oven, Free-Standing Range, Free-Standing Refrigerator, Gas Water Heater, Plumbed For Ice Maker, Refrigerator, Stainless Steel Appliance(s), Water Heater
Laundry Electric Dryer Hookup, Inside, Laundry Room, Main Level, Washer Hookup
Exterior
Exterior Feature Lighting
Parking Features Attached, Garage Door Opener, Garage Faces Front, Garage Faces Rear, Side by Side, Concrete
Garage Spaces 3.0
Community Features None
Utilities Available Cable Available, Electricity Connected, Natural Gas Connected, Sewer Connected, Water Connected
Roof Type Architectural Shingles
Porch Slab
Garage Yes
Private Pool No
Building
Lot Description City Lot, Fenced, Rectangular Lot
Foundation Slab
Sewer Public Sewer
Water Public
Architectural Style Traditional
Level or Stories One
Structure Type Lighting
New Construction No
Schools
Elementary Schools Casey
Middle Schools Chastain
High Schools Murrah
Others
Tax ID 747-38
Acceptable Financing Cash, Conventional, FHA, USDA Loan, VA Loan, Other
Listing Terms Cash, Conventional, FHA, USDA Loan, VA Loan, Other
Read Less
Want to know what your home might be worth? Contact us for a FREE valuation!

Our team is ready to help you sell your home for the highest possible price ASAP

Information is deemed to be reliable but not guaranteed. Copyright © 2024 MLS United, LLC.






