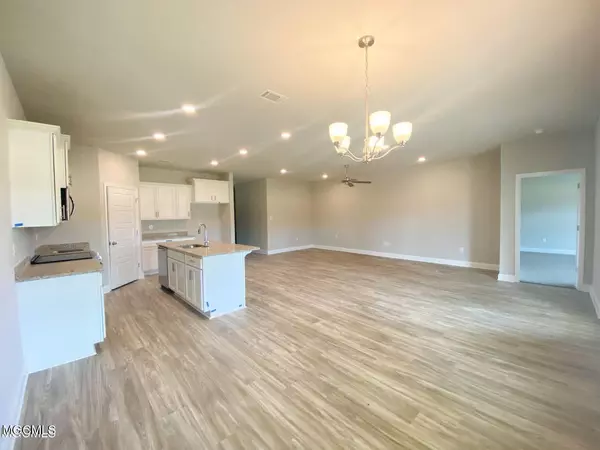$291,900
$291,900
For more information regarding the value of a property, please contact us for a free consultation.
5525 Overland Drive Biloxi, MS 39532
4 Beds
2 Baths
2,047 SqFt
Key Details
Sold Price $291,900
Property Type Single Family Home
Sub Type Single Family Residence
Listing Status Sold
Purchase Type For Sale
Square Footage 2,047 sqft
Price per Sqft $142
Subdivision The Highlands
MLS Listing ID 4001687
Sold Date 01/14/22
Style Traditional
Bedrooms 4
Full Baths 2
HOA Fees $16/ann
HOA Y/N Yes
Originating Board MLS United
Year Built 2022
Lot Size 0.500 Acres
Acres 0.5
Lot Dimensions 60 x 238 x 59 x 84 x 221
Property Description
Only 7 minutes to the Promenade & walking distance to D'Iberville High School & the new Creekbend Elementary & Middle estimated to be completed in August 2022. Fall in love with the ''Delray'' plan. This 4 bedroom, 2 bath, 2018 sqft smart home has an open concept living area, split floor plan, granite throughout, 2 walk in closets in the primary bedroom & EXTRA large back patio. Why buy used when you can buy new? This home comes with a 10 year structural warranty, 30 year roof warranty & smart home package. Photos are of a previous build and colors may vary. Estimated to be completed in Jan 2022 **Pictures are of a similar home and not the subject property**
Location
State MS
County Harrison
Community Curbs
Direction From I-10 take exit 46C, go North onto HWY 67. Turn right onto Big John Road. Turn Right onto Lamey Bridge Road. The Highlands community is on the left (just across from D'Iberville High School).
Interior
Interior Features Ceiling Fan(s), High Ceilings, Smart Home, Stone Counters, Walk-In Closet(s), Granite Counters
Heating Central, Electric, Heat Pump
Cooling Central Air, Electric
Flooring Carpet, Vinyl
Fireplace No
Window Features Vinyl
Appliance Dishwasher, Disposal, Electric Range, Microwave, Oven
Laundry Laundry Room, Main Level
Exterior
Exterior Feature None
Parking Features Garage Door Opener, Concrete
Garage Spaces 2.0
Community Features Curbs
Utilities Available Cable Connected, Electricity Connected, Sewer Connected, Water Connected, Smart Home Wired
Roof Type Architectural Shingles
Porch Porch
Garage No
Building
Lot Description Pie Shaped Lot
Foundation Slab
Sewer Public Sewer
Water Public
Architectural Style Traditional
Level or Stories One
Structure Type None
New Construction Yes
Schools
Elementary Schools D'Iberville
Middle Schools D'Iberville
High Schools D'Iberville
Others
HOA Fee Include Insurance,Management
Tax ID Unassigned
Acceptable Financing Conventional, FHA, USDA Loan, VA Loan
Listing Terms Conventional, FHA, USDA Loan, VA Loan
Read Less
Want to know what your home might be worth? Contact us for a FREE valuation!

Our team is ready to help you sell your home for the highest possible price ASAP

Information is deemed to be reliable but not guaranteed. Copyright © 2024 MLS United, LLC.






