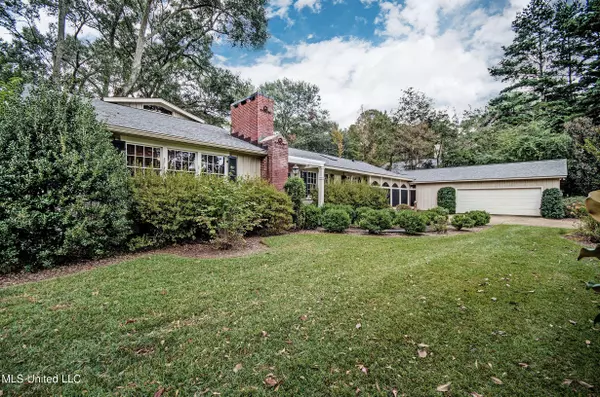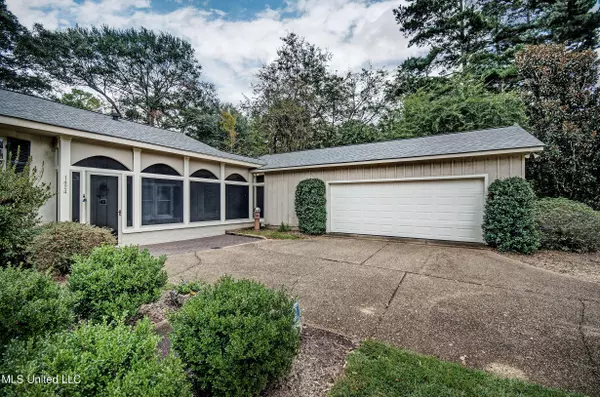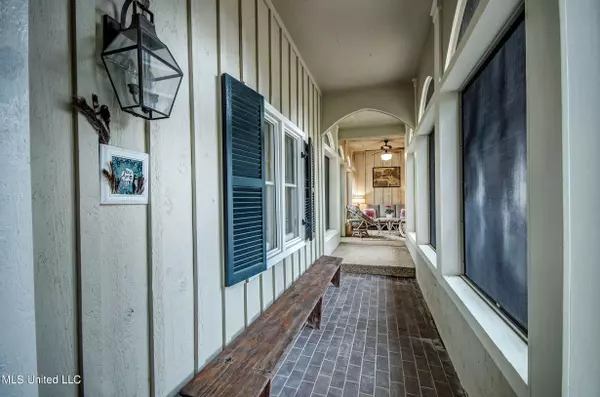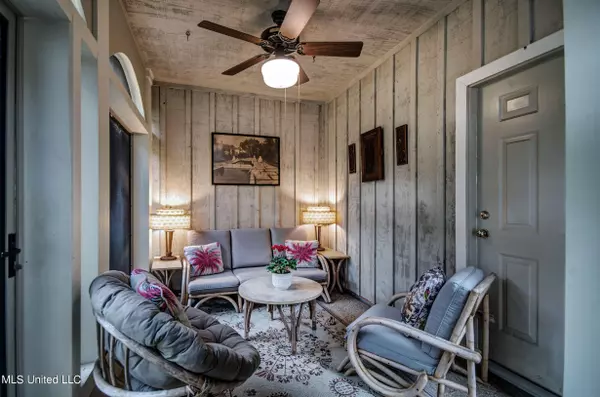$325,000
$325,000
For more information regarding the value of a property, please contact us for a free consultation.
1424 Fontaine Drive Jackson, MS 39211
4 Beds
3 Baths
2,862 SqFt
Key Details
Sold Price $325,000
Property Type Single Family Home
Sub Type Single Family Residence
Listing Status Sold
Purchase Type For Sale
Square Footage 2,862 sqft
Price per Sqft $113
Subdivision Fontaine Place
MLS Listing ID 4001543
Sold Date 12/03/21
Style Ranch
Bedrooms 4
Full Baths 3
Originating Board MLS United
Year Built 1951
Annual Tax Amount $2,036
Lot Size 1.000 Acres
Acres 1.0
Property Description
Comfort and convenience abound in this friendly, long established NE Jackson neighborhood! The lush treelined streets and private yards belie the easy two block walk to all that Highland Village and Maywood Mart have to offer. Like the neighborhood this home provides comfort and convenience as well! The breezeway has been recently screened in with top notch steel material which is impossible to penetrate and provides a great cover and enclosure for the walkway from the main house to the garage. Also in the breezeway is the coziest sleeping porch perfect for a Sunday afternoon nap! As you access the main house from the side door you step into the charming kitchen that has wonderful natural light provided by the overhead skylight. And off the kitchen there is a breakfast area that overlooks the private, beautifully manicured backyard. This room is perfect for taking your morning coffee, afternoon tea, or evening glass of wine as you chat with friends! As you walk through the house, you will begin to notice the great detail given to the home down to historical wallpaper in the formal living room, beautiful, well-placed built-ins and Ironworks doors and windows to provide safety without making you feel imprisoned! Downstairs there are four good-sized bedrooms including the master. The master comes complete with an ensuite bath and large walk-in closet (the closet of every girl's dreams!) Upstairs is the bonus room of every child's dreams. It mimics a tree house with its large windows that look out to the tree branches and it's wooden bead board ceilings. And with all it's nooks and crannies, no child will ever tire of playing there and creating their own spaces in the house. And if children are not a part of your family, then this room would be a perfect craft room, office or your own personal hideaway! This home is not short on character or quality! It's a must see. Call a realtor for your private showing!
Location
State MS
County Hinds
Direction From I-55 take the Northside Drive exit and go East. At Ridgewood Road take a left. Fontaine Dr is the first street on the left. The house is on the right.
Rooms
Basement Crawl Space
Interior
Interior Features Bookcases, Breakfast Bar, Built-in Features, Ceiling Fan(s), Crown Molding, Eat-in Kitchen, Entrance Foyer, High Speed Internet, Primary Downstairs, Recessed Lighting, Soaking Tub, Storage, Tile Counters, Track Lighting, Walk-In Closet(s), Wired for Data
Heating Central, Exhaust Fan, Fireplace Insert, Fireplace(s), Natural Gas
Cooling Ceiling Fan(s), Central Air, Electric, Exhaust Fan, Gas
Flooring Carpet, Ceramic Tile, Hardwood, Parquet
Fireplaces Type Living Room
Fireplace Yes
Window Features Double Pane Windows,Insulated Windows,Skylight(s),Vinyl
Appliance Built-In Electric Range, Convection Oven, Cooktop, Dishwasher, Disposal, Electric Range, Free-Standing Refrigerator, Gas Water Heater, Oven, Refrigerator, Stainless Steel Appliance(s), Water Heater
Laundry Electric Dryer Hookup, Laundry Room, Lower Level, Main Level
Exterior
Exterior Feature Private Yard, Rain Gutters
Parking Features Attached, Garage Door Opener, Garage Faces Side, Paved, Storage, Concrete
Garage Spaces 2.0
Community Features None
Utilities Available Cable Connected, Natural Gas Connected, Phone Available, Sewer Connected, Water Connected, Fiber to the House
Waterfront Description None
Roof Type Architectural Shingles,Shingle
Porch Enclosed, Front Porch, Patio, Screened, Slab
Garage Yes
Private Pool No
Building
Lot Description City Lot, Fenced, Few Trees, Front Yard, Landscaped, Level, Rectangular Lot
Foundation Brick/Mortar, Conventional
Sewer Public Sewer
Water Public
Architectural Style Ranch
Level or Stories One
Structure Type Private Yard,Rain Gutters
New Construction No
Schools
Elementary Schools Spann
Middle Schools Chastain
High Schools Murrah
Others
Tax ID 0511-0440-000
Acceptable Financing Cash, Conventional, FHA, VA Loan
Horse Property None
Listing Terms Cash, Conventional, FHA, VA Loan
Read Less
Want to know what your home might be worth? Contact us for a FREE valuation!

Our team is ready to help you sell your home for the highest possible price ASAP

Information is deemed to be reliable but not guaranteed. Copyright © 2024 MLS United, LLC.






