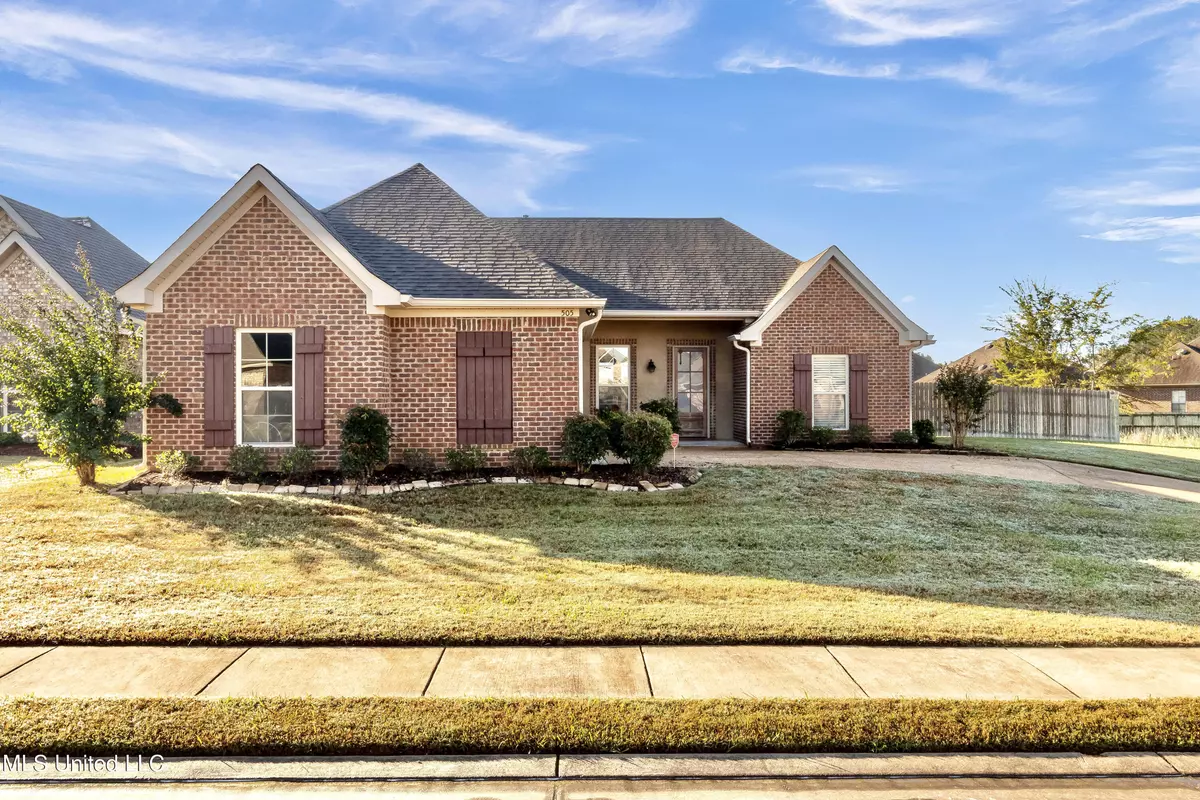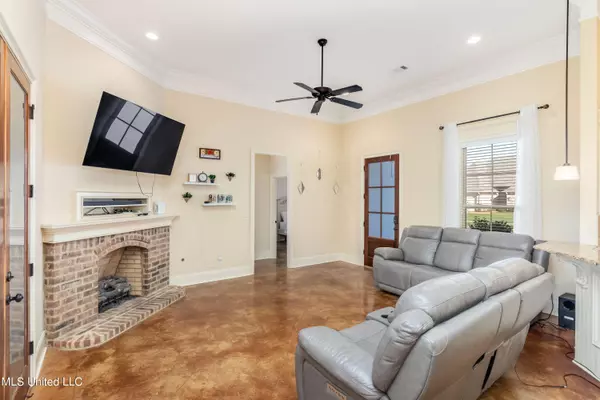$229,000
$229,000
For more information regarding the value of a property, please contact us for a free consultation.
505 Westpark Court Brandon, MS 39042
3 Beds
2 Baths
1,648 SqFt
Key Details
Sold Price $229,000
Property Type Single Family Home
Sub Type Single Family Residence
Listing Status Sold
Purchase Type For Sale
Square Footage 1,648 sqft
Price per Sqft $138
Subdivision Lennox
MLS Listing ID 4001270
Sold Date 11/26/21
Style Traditional
Bedrooms 3
Full Baths 2
HOA Y/N Yes
Originating Board MLS United
Year Built 2015
Annual Tax Amount $1,837
Lot Dimensions 0-0.5 acres
Property Description
This is THE ONE!! This 3 bedroom 2 full bath has all that you're looking for! High ceilings, great room with fireplace and low-maintenance stained concrete floors. Gorgeous kitchen with lots of cabinet space, granite countertops and stainless appliances. Mud room, built-in office space and laundry that connects to the master closet. The master is spacious with tray ceilings. The master bath has a deep soaking tub, double sinks, separate shower and oversized walk-in closet! The two additional bedrooms are on the opposite side of the home and one offers additional built-in desk space. The guest bathroom is exceptionally large with separate double sinks and lots of counter space. Nice sized, fully fenced backyard. Located in a cul-de-sac with no neighbor on one side. Don't miss this great opportunity!
Location
State MS
County Rankin
Direction Hwy 18 turn into Lennox (across from Stonebridge Elementary) continue straight then left on Westpark Ct.
Interior
Interior Features Built-in Features, Ceiling Fan(s), Crown Molding, Double Vanity, Granite Counters, High Ceilings, Open Floorplan, Smart Thermostat, Tray Ceiling(s), Walk-In Closet(s)
Heating Central, Fireplace(s), Natural Gas
Cooling Ceiling Fan(s), Central Air
Flooring Concrete, Painted/Stained
Fireplaces Type Gas Log, Living Room
Fireplace Yes
Window Features Vinyl
Appliance Dishwasher, Disposal, Free-Standing Gas Range, Microwave, Refrigerator
Laundry Laundry Room
Exterior
Exterior Feature Lighting
Parking Features Attached, Concrete
Garage Spaces 2.0
Utilities Available Cable Available, Electricity Connected, Water Connected, Natural Gas in Kitchen
Roof Type Asphalt Shingle
Porch Patio
Garage Yes
Building
Lot Description Cul-De-Sac
Foundation Slab
Sewer Public Sewer
Water Public
Architectural Style Traditional
Level or Stories One
Structure Type Lighting
New Construction No
Schools
Elementary Schools Stonebridge
Middle Schools Brandon
High Schools Brandon
Others
HOA Fee Include Management
Tax ID J07i-000001-00420
Acceptable Financing Cash, Conventional, FHA, VA Loan
Listing Terms Cash, Conventional, FHA, VA Loan
Read Less
Want to know what your home might be worth? Contact us for a FREE valuation!

Our team is ready to help you sell your home for the highest possible price ASAP

Information is deemed to be reliable but not guaranteed. Copyright © 2024 MLS United, LLC.






