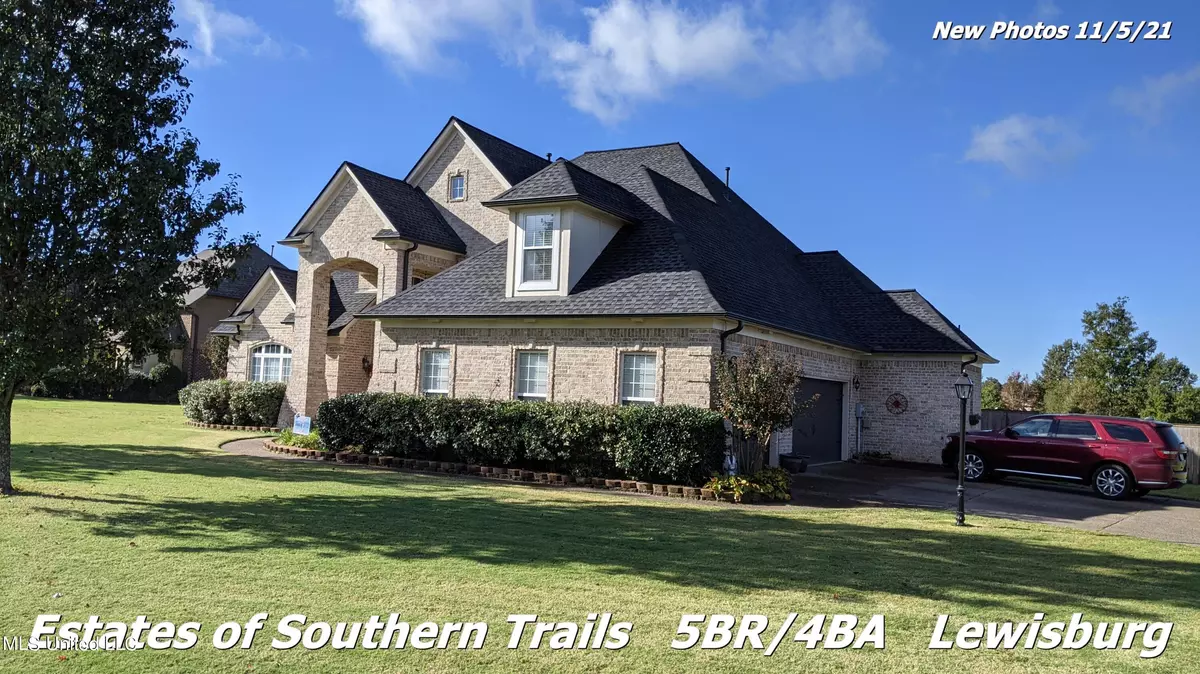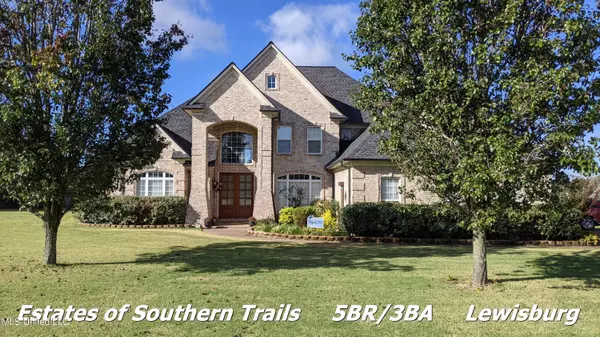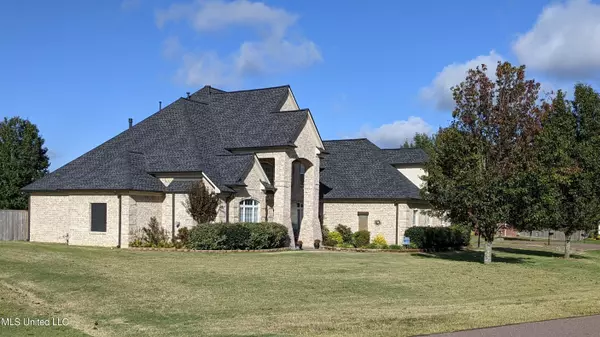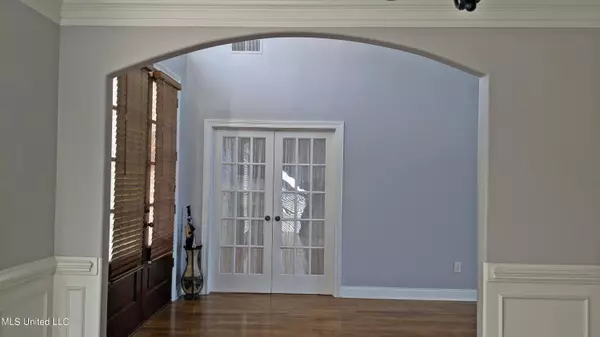$524,900
$524,900
For more information regarding the value of a property, please contact us for a free consultation.
3643 Rutledge Road Olive Branch, MS 38654
5 Beds
4 Baths
3,949 SqFt
Key Details
Sold Price $524,900
Property Type Single Family Home
Sub Type Single Family Residence
Listing Status Sold
Purchase Type For Sale
Square Footage 3,949 sqft
Price per Sqft $132
Subdivision Estates Of Southern Trails
MLS Listing ID 4001587
Sold Date 12/13/21
Style Contemporary
Bedrooms 5
Full Baths 3
Half Baths 1
HOA Fees $30/ann
HOA Y/N Yes
Originating Board MLS United
Year Built 2005
Annual Tax Amount $2,205
Lot Size 1.140 Acres
Acres 1.14
Property Description
This gem of a home is in the much sought after #1 Lewisburg school district. The home makes a grand statement as you approach it from the immaculate front entrance of the Estates of Southern Trails subdivision. This Approx. 4, 000 Sq. Ft. home consists of 5 bedrooms or 4 bedrooms plus a large bonus room. Master Suite and in-law suite, (both on lower level), 3 Full baths and 1 half bath. As you enter the spacious foyer the elegant formal dining room is on your right and on the other side of the foyer is a large study with trayed ceiling and gas log fireplace. As you step to the back of the home, you will encounter soaring 20ft smooth ceilings with floor to ceiling windows. One wall of the great room features built-in bookshelves and a gas log fireplace. Adjacent to the great room is the kitchen with travertine tile, stainless appliances and new granite countertops and sink. At the back of the kitchen is a hallway leading to the laundry room which contains a stainless sink, fold-out drying rack and ample storage cabinets. Downstairs is the master bedroom with huge bay window/sitting area, triple trayed ceiling, hardwood floors with double doors leading into the master bath. Here, you will find a Jacuzzi tub, double sinks, tiled floors, walk-in shower, linen closet, storage/medicine closet and large master closet with built-ins. Downstairs, you also have an additional in-law suite with an enormous bathroom with tiled flooring, sink and shower/tub combo. The wrought iron staircase with wood steps takes you upstairs to the balcony overlooking the great room. Here you will find a full bath and the three remaining bedrooms or two bedrooms and a 34 ft bonus room, two of which have double trayed ceilings. At night you will notice the amazing light package that is included with this home. Home features an intercom system. Backyard is fully fenced with Western Cedar. All new windows have been installed on the back of the house and the entire home has been freshly repainted throughout. New carpet has been installed in all bedrooms and bonus room and all hardwood floors are being refinished on Nov 15th. The three car garage features approx. 20ft of lighted workbench with both upper and lower cabinets. As an added bonus there is an additional 8x8 storage room with double door access inside the garage. Seller is providing a one year Home Choice Warranty. Property includes a sentricon termite bating system. Agents: Please read Agent Remarks
Location
State MS
County Desoto
Direction From Church Road go South on 305. Turn West into Estates of Southern Trails. Home flanks Southern Trails Drive and Rutledge Road. Drive is off Cameron.
Interior
Interior Features Bookcases, Breakfast Bar, Built-in Features, Ceiling Fan(s), Crown Molding, Double Vanity, Entrance Foyer, Granite Counters, High Ceilings, In-Law Floorplan, Kitchen Island, Open Floorplan, Pantry, Primary Downstairs, Recessed Lighting, Smart Thermostat, Sound System, Storage, Tray Ceiling(s), Walk-In Closet(s), Wired for Sound
Heating Central, Fireplace(s), Forced Air, Natural Gas, Zoned
Cooling Ceiling Fan(s), Central Air, Gas, Multi Units, Zoned
Flooring Carpet, Ceramic Tile, Combination, Hardwood, Wood
Fireplaces Type Den, Gas Log, Glass Doors, Great Room
Fireplace Yes
Window Features Blinds,Double Pane Windows,Insulated Windows,Screens,Vinyl
Appliance Convection Oven, Cooktop, Dishwasher, Disposal, Double Oven, Electric Cooktop, Exhaust Fan, Free-Standing Refrigerator, Ice Maker, Intercom, Refrigerator
Laundry Electric Dryer Hookup, Inside, Laundry Closet, Laundry Room, Lower Level, Main Level, Sink, Washer Hookup
Exterior
Exterior Feature Fire Pit, Lighting, Rain Gutters
Parking Features Concrete, Garage Door Opener
Garage Spaces 3.0
Utilities Available Cable Connected, Electricity Connected, Natural Gas Connected, Sewer Connected, Water Connected, Natural Gas in Kitchen
Roof Type Architectural Shingles,Asphalt Shingle,Shingle
Porch Front Porch, Patio, Porch, Slab
Garage No
Private Pool No
Building
Lot Description City Lot, Corner Lot, Fenced, Few Trees, Front Yard, Landscaped, Level, Rectangular Lot, Sprinklers In Front
Foundation Slab
Sewer Public Sewer
Water Public
Architectural Style Contemporary
Level or Stories Two
Structure Type Fire Pit,Lighting,Rain Gutters
New Construction No
Schools
Elementary Schools Lewisburg
Middle Schools Lewisburg Middle
High Schools Lewisburg
Others
HOA Fee Include Maintenance Grounds
Tax ID 2065160700004200
Acceptable Financing Cash, Conventional, VA Loan
Listing Terms Cash, Conventional, VA Loan
Read Less
Want to know what your home might be worth? Contact us for a FREE valuation!

Our team is ready to help you sell your home for the highest possible price ASAP

Information is deemed to be reliable but not guaranteed. Copyright © 2024 MLS United, LLC.






