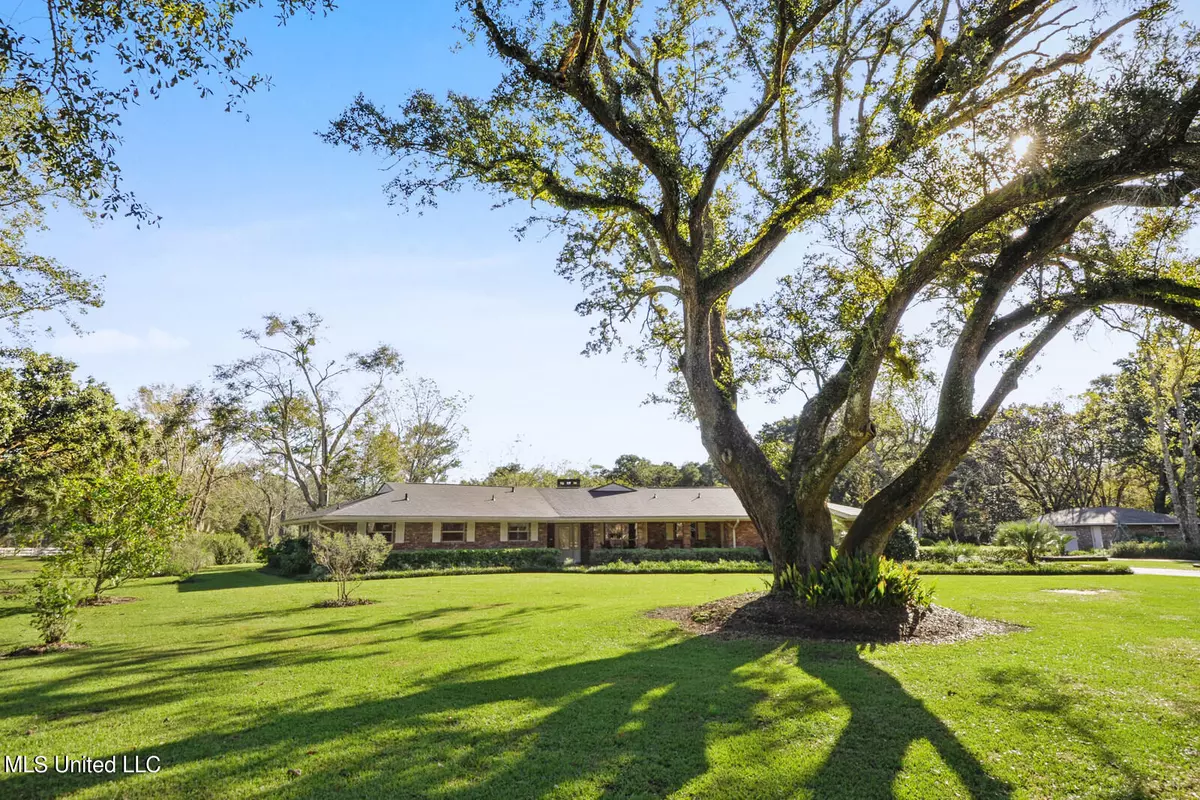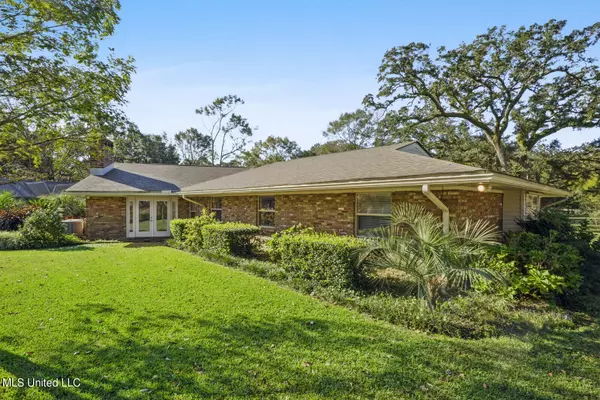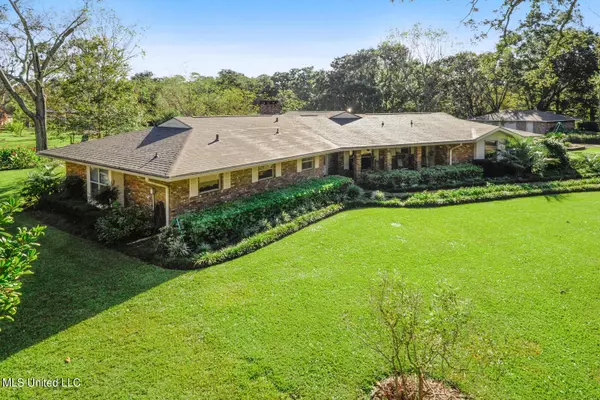$525,000
$525,000
For more information regarding the value of a property, please contact us for a free consultation.
20501 Myers Lane Long Beach, MS 39560
3 Beds
3 Baths
2,367 SqFt
Key Details
Sold Price $525,000
Property Type Single Family Home
Sub Type Single Family Residence
Listing Status Sold
Purchase Type For Sale
Square Footage 2,367 sqft
Price per Sqft $221
Subdivision Metes And Bounds
MLS Listing ID 4001609
Sold Date 12/16/21
Style Ranch
Bedrooms 3
Full Baths 3
Originating Board MLS United
Year Built 1979
Annual Tax Amount $1,759
Lot Size 7.000 Acres
Acres 7.0
Lot Dimensions 623.7 X 496.4 X 612/1 X496.4
Property Description
Opportunity to own splendid property with verdant park like grounds. A meandering curve down the paved drive reveals an abundance of fruit and flower bearing trees, bushes, and plants. There are gorgeous magnolias and stately live oaks, as well as a variety of mature fruit trees including key limes, meyers lemon, satsuma, tangerine, naval oranges, grapefruit and ruby red grapefruit, pears and figs. Besides these, there are bluberries, satsumas, tangerines, scupadines, thornless blackberries, and a pecan orchard ! The rooves on the main house and guest house are new. The main house is built with 2 X 6s and has been retro fitted to meet current code construction. New screen covered brick patio and porch and salt water pool and spa area. The concrete finishings on the patio and pool as well as the gunite portion of the pool have been refinished. An elite fire magic grill and side cooking eye at bricked outdoor kitchen by pool area. Double safety on the gas. Marvelous great room in the main house which opens to a sunroom and the kitchen. Living room fire place has insert hooked up to propane. Alarm system with cameras and motion detector. Primary bathroom room boasts double sinks of cultured marble, a vanity, and a soaking tub and a glass bricked walk in shower. There is a stacked washer and dryer in the primary bathroom as well as in the laundry room off of the kitchen and pantry. There is a wonderful 476 sf guest house with full kitchen and bath. The property has a green house! And, a two car garage with workshop. Among the out buildings there is a 4 stall pole barn with locking doors and fuel shed adjacent , and a converted horse barn. Each have electricity and water .
Location
State MS
County Harrison
Rooms
Other Rooms Barn(s), Garage(s), Outbuilding, RV/Boat Storage, Second Garage, Second Residence, Shed(s), Workshop
Interior
Interior Features Beamed Ceilings, Breakfast Bar, Built-in Features, Cedar Closet(s), Ceiling Fan(s), Crown Molding, Eat-in Kitchen, Entrance Foyer, Granite Counters, High Ceilings, His and Hers Closets, Kitchen Island, Natural Woodwork, Open Floorplan, Soaking Tub, Storage, Vaulted Ceiling(s), Double Vanity
Heating Fireplace Insert, Fireplace(s), Heat Pump, Propane, Wood Stove
Cooling Ceiling Fan(s), Central Air, Electric, Exhaust Fan, Window Unit(s)
Flooring Brick, Carpet, Ceramic Tile
Fireplaces Type Blower Fan, Decorative, Gas Log, Living Room, Wood Burning Stove
Fireplace Yes
Window Features Bay Window(s),Blinds,Insulated Windows,Screens,Shutters
Appliance Built-In Range, Cooktop, Dishwasher, Electric Cooktop, Free-Standing Electric Range, Induction Cooktop, Microwave, Self Cleaning Oven, Vented Exhaust Fan, Washer/Dryer, Washer/Dryer Stacked, Water Heater
Laundry In Bathroom, Laundry Room
Exterior
Exterior Feature Awning(s), Built-in Barbecue, Garden, Outdoor Grill, Private Entrance, Private Yard, Rain Gutters, RV Hookup
Parking Features Circular Driveway, Converted Garage, Electric Gate, Garage Door Opener, Gated, RV Garage, Concrete, Paved
Garage Spaces 4.0
Pool Equipment, Fiberglass, Gunite, Hot Tub, In Ground, Outdoor Pool, Pool Sweep, Screen Enclosure, Tile
Utilities Available Phone Connected, Propane Connected, Back Up Generator Ready, Propane, Underground Utilities, 220 Volts in Kitchen
Roof Type Architectural Shingles,Asphalt,Shingle
Porch Awning(s), Enclosed, Front Porch, Patio, Porch, Rear Porch, Screened
Garage No
Private Pool Yes
Building
Lot Description Corners Marked, Farm, Fenced, Garden, Irregular Lot, Landscaped, Many Trees, Rectangular Lot, Views, Wooded
Foundation Brick/Mortar, Slab
Sewer Septic Tank
Water Well
Architectural Style Ranch
Level or Stories One
Structure Type Awning(s),Built-in Barbecue,Garden,Outdoor Grill,Private Entrance,Private Yard,Rain Gutters,RV Hookup
New Construction No
Schools
Elementary Schools W.J. Quarles
Middle Schools Long Beach Middle School
High Schools Long Beach Senior
Others
Tax ID 0510b-01-010.000
Acceptable Financing Cash, Conventional
Horse Property Barn
Listing Terms Cash, Conventional
Read Less
Want to know what your home might be worth? Contact us for a FREE valuation!

Our team is ready to help you sell your home for the highest possible price ASAP

Information is deemed to be reliable but not guaranteed. Copyright © 2024 MLS United, LLC.






