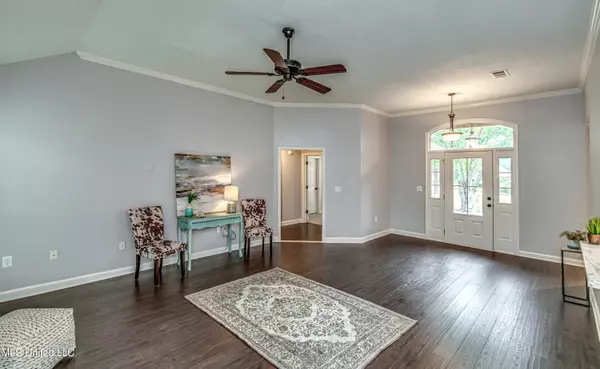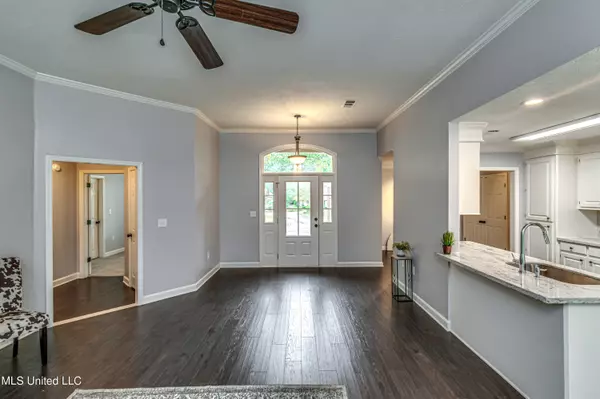$249,900
$249,900
For more information regarding the value of a property, please contact us for a free consultation.
252 Azalea Court Brandon, MS 39047
3 Beds
2 Baths
1,599 SqFt
Key Details
Sold Price $249,900
Property Type Single Family Home
Sub Type Single Family Residence
Listing Status Sold
Purchase Type For Sale
Square Footage 1,599 sqft
Price per Sqft $156
Subdivision Castlewoods
MLS Listing ID 4001553
Sold Date 02/18/22
Style Traditional
Bedrooms 3
Full Baths 2
HOA Fees $22/ann
HOA Y/N Yes
Originating Board MLS United
Year Built 1996
Annual Tax Amount $2,492
Lot Size 0.300 Acres
Acres 0.3
Lot Dimensions subdivision plat
Property Description
This amazing 3/2 split plan in Azalea Trails of Castlewoods is adorable! New roof, neutral colors throughout - new flooring - new granite - subway tiles -updated baths and spacious master closet, separate water closet, walk in shower and the list goes on and on! Features great storage and closet space. Office area off kitchen is a plus and can be used as an extension of the laundry or a breakfast nook, playroom or whatever your heart desires! Circular drive with plenty of parking and private back yard that backs up to a common area. Come enjoy the amenities of Castlewoods - golf, pool and tennis memberships available.
Location
State MS
County Rankin
Community Clubhouse, Curbs, Fitness Center, Golf, Hiking/Walking Trails, Near Entertainment, Park, Playground, Pool, Restaurant, Sidewalks, Street Lights, Tennis Court(S), See Remarks
Direction Lakeland to Castlewoods. Take Castlewoods Blvd to Azalea Trails. Go through the 3 way stop on Castlewoods Blvd and Azalea Trails is first subdivision on the left. Turn in and take your first left on Azalea Ct. Follow Azalea Ct through the 3 way stop and 252 is on your right.
Interior
Interior Features Breakfast Bar, Cathedral Ceiling(s), Double Vanity, Granite Counters, High Ceilings, Kitchen Island, Open Floorplan, Recessed Lighting, Storage, Walk-In Closet(s), Wired for Data, Wired for Sound
Heating Central, Fireplace(s), Natural Gas
Cooling Ceiling Fan(s), Central Air
Flooring Carpet, Laminate, Tile
Fireplaces Type Den, Gas Log, Bath
Fireplace Yes
Window Features Blinds,Insulated Windows,Vinyl
Appliance Built-In Electric Range, Dishwasher, Disposal, Exhaust Fan, Gas Water Heater, Microwave, Stainless Steel Appliance(s)
Laundry Inside
Exterior
Exterior Feature Lighting
Parking Features Attached, Circular Driveway, Driveway, Garage Door Opener, Garage Faces Side, Concrete
Garage Spaces 2.0
Community Features Clubhouse, Curbs, Fitness Center, Golf, Hiking/Walking Trails, Near Entertainment, Park, Playground, Pool, Restaurant, Sidewalks, Street Lights, Tennis Court(s), See Remarks
Utilities Available Cable Available, Electricity Connected, Natural Gas Connected, Sewer Connected, Water Connected
Roof Type Architectural Shingles
Porch Slab
Garage Yes
Private Pool No
Building
Lot Description Fenced, Near Golf Course, Sloped
Foundation Slab
Sewer Public Sewer
Water Public
Architectural Style Traditional
Level or Stories One
Structure Type Lighting
New Construction No
Schools
Elementary Schools Vine
Middle Schools Northwest Rankin Middle
High Schools Northwest Rankin
Others
HOA Fee Include Maintenance Grounds,Management
Tax ID I11e-000008-00270
Acceptable Financing Cash, Contract, Conventional, FHA, USDA Loan, VA Loan
Listing Terms Cash, Contract, Conventional, FHA, USDA Loan, VA Loan
Read Less
Want to know what your home might be worth? Contact us for a FREE valuation!

Our team is ready to help you sell your home for the highest possible price ASAP

Information is deemed to be reliable but not guaranteed. Copyright © 2024 MLS United, LLC.






