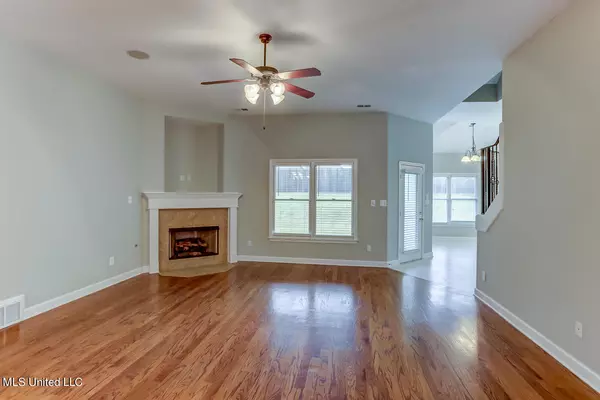$439,997
$439,997
For more information regarding the value of a property, please contact us for a free consultation.
3824 Park Creek Drive Southaven, MS 38672
5 Beds
4 Baths
3,379 SqFt
Key Details
Sold Price $439,997
Property Type Single Family Home
Sub Type Single Family Residence
Listing Status Sold
Purchase Type For Sale
Square Footage 3,379 sqft
Price per Sqft $130
Subdivision Cherry Tree Park
MLS Listing ID 4001667
Sold Date 12/21/21
Style Traditional
Bedrooms 5
Full Baths 3
Half Baths 1
HOA Fees $25/ann
HOA Y/N Yes
Originating Board MLS United
Year Built 2006
Annual Tax Amount $1,992
Lot Size 17250.000 Acres
Acres 17250.0
Lot Dimensions 115x150
Property Description
Breathtaking Fully Renovated Spacious Home features 3 Bedrooms Downstairs, 1 Bedroom + Gigantic Bonus Rm Upstairs (can be a 5th Bedrm) + 3.5 Bathrooms. New Interior and Exterior Paint. You'll find beautiful Hardwood Floors, New Floor Tiles, New Carpet Upstairs. Renovated Kitchen has Granite Countertops, Backsplash, Breakfast Bar, Stainless Steel Appliances. Open Floor Plan, includes Hearth Room, Great Room, Sep. Dining Room, Vaulted Ceiling, 2 Fireplaces. Renovated Bathrooms feature all new Granite Countertops. Luxurious Master bathroom has a Jacuzzi, Separate Shower, New Floor Tiles. Has 3 Car Garage, Covered Patio, fenced backyard, and much more! Plenty of room for the Family and Entertaining. Great for a Homeowner or Investor! Move In Ready. Come see today!
Location
State MS
County Desoto
Direction Go South on Getwell Rd, Turn right to go West on College Rd, turn left to go south on Cherry Blossom Pkwy, and turn right on Old Orchard Pl. Old Orchard becomes Park Creek Dr. House is on right.
Interior
Interior Features Breakfast Bar, Ceiling Fan(s), Coffered Ceiling(s), Double Vanity, Eat-in Kitchen, Granite Counters, High Ceilings, Open Floorplan, Pantry, Vaulted Ceiling(s), Walk-In Closet(s)
Heating Central
Cooling Central Air
Flooring Carpet, Hardwood, Laminate, Tile
Fireplaces Type Great Room, See Remarks
Fireplace Yes
Window Features Blinds
Appliance Dishwasher, Electric Cooktop
Exterior
Exterior Feature See Remarks
Parking Features Garage Faces Side, Concrete
Utilities Available Electricity Available, Electricity Connected
Roof Type Architectural Shingles
Garage No
Building
Lot Description Level
Foundation Slab
Sewer Public Sewer
Water Public
Architectural Style Traditional
Level or Stories Two
Structure Type See Remarks
New Construction No
Schools
Elementary Schools Desoto Central
Middle Schools Desoto Central
High Schools Desoto Central
Others
HOA Fee Include Other
Tax ID 2075160200003400
Acceptable Financing Cash, Conventional, FHA, VA Loan
Listing Terms Cash, Conventional, FHA, VA Loan
Read Less
Want to know what your home might be worth? Contact us for a FREE valuation!

Our team is ready to help you sell your home for the highest possible price ASAP

Information is deemed to be reliable but not guaranteed. Copyright © 2024 MLS United, LLC.






