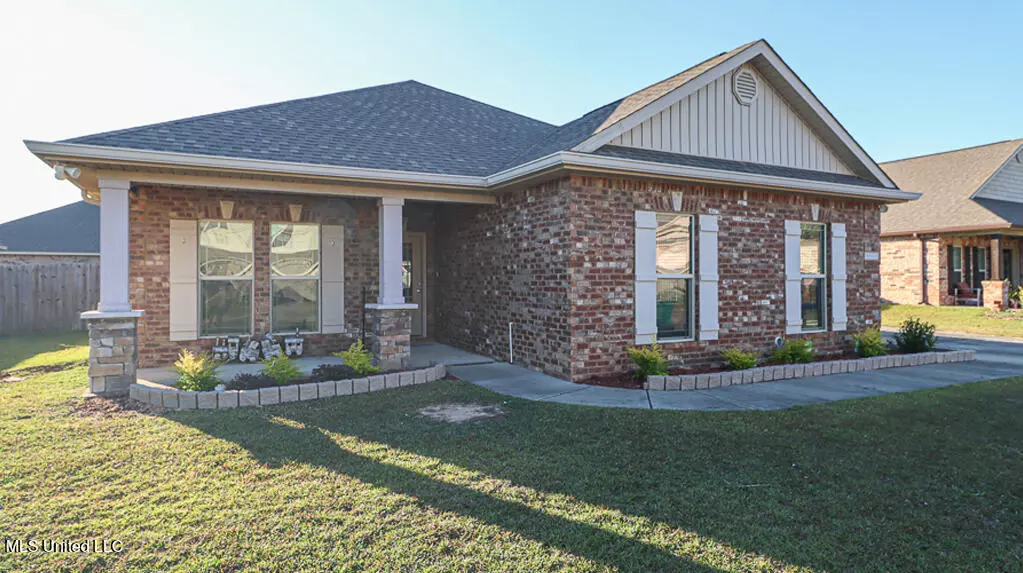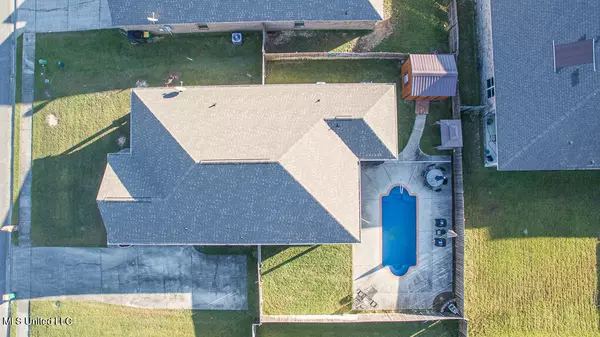$260,000
$260,000
For more information regarding the value of a property, please contact us for a free consultation.
10331 Sweet Bay Drive Gulfport, MS 39503
3 Beds
2 Baths
1,870 SqFt
Key Details
Sold Price $260,000
Property Type Single Family Home
Sub Type Single Family Residence
Listing Status Sold
Purchase Type For Sale
Square Footage 1,870 sqft
Price per Sqft $139
Subdivision Magnolia Springs
MLS Listing ID 4001859
Sold Date 12/17/21
Style Colonial
Bedrooms 3
Full Baths 2
HOA Fees $8
HOA Y/N Yes
Originating Board MLS United
Year Built 2014
Annual Tax Amount $1,528
Lot Size 9,147 Sqft
Acres 0.21
Lot Dimensions 124'x75'x124'x75'
Property Description
This one wont last long!!! Beautiful 3 bedroom 2 bathroom split floor plan. Featuring granite counter tops throughout, stainless appliances, formal dining room with hardwood floors, a front and rear patio, and a privacy fence. The back yard is your private oasis with an inground saltwater gunite pool!!! Pool has a 4 month old Sand Filter. Vinyl flooring and AC have been installed in the garage to turn it into a game room. Located in the desired West Harrison School District. Schedule your private viewing today!!!
Location
State MS
County Harrison
Community Near Entertainment, Sidewalks, Street Lights
Direction From I-10 go north onto Canal Rd. Left onto Hutter Rd. Right onto Sweet Bay Dr. Property is on the left.
Rooms
Other Rooms Shed(s)
Interior
Interior Features Ceiling Fan(s), Crown Molding, Double Vanity, Eat-in Kitchen, Entrance Foyer, Granite Counters, High Ceilings, High Speed Internet, Open Floorplan, Pantry, Recessed Lighting, Soaking Tub, Walk-In Closet(s)
Heating Electric
Cooling Ceiling Fan(s), Central Air
Flooring Carpet, Ceramic Tile, Hardwood, Vinyl
Fireplace No
Window Features Blinds,Double Pane Windows,Screens
Appliance Dishwasher, Disposal, Dryer, Electric Range, Electric Water Heater, Free-Standing Refrigerator, Microwave, Washer
Laundry Inside
Exterior
Exterior Feature Private Yard, Rain Gutters
Parking Features Driveway, Concrete
Garage Spaces 2.0
Pool Filtered, Gunite, In Ground, Outdoor Pool, Salt Water
Community Features Near Entertainment, Sidewalks, Street Lights
Utilities Available Cable Available, Electricity Available, Sewer Available, Water Connected
Roof Type Architectural Shingles
Garage No
Private Pool Yes
Building
Foundation Slab
Sewer Public Sewer
Water Public
Architectural Style Colonial
Level or Stories One
Structure Type Private Yard,Rain Gutters
New Construction No
Schools
Elementary Schools Harrison Central
Middle Schools West Harrison Middle
High Schools West Harrison
Others
HOA Fee Include Other
Tax ID 0609h-01-026.031
Acceptable Financing Cash, Conventional, FHA, USDA Loan, VA Loan
Listing Terms Cash, Conventional, FHA, USDA Loan, VA Loan
Read Less
Want to know what your home might be worth? Contact us for a FREE valuation!

Our team is ready to help you sell your home for the highest possible price ASAP

Information is deemed to be reliable but not guaranteed. Copyright © 2024 MLS United, LLC.






