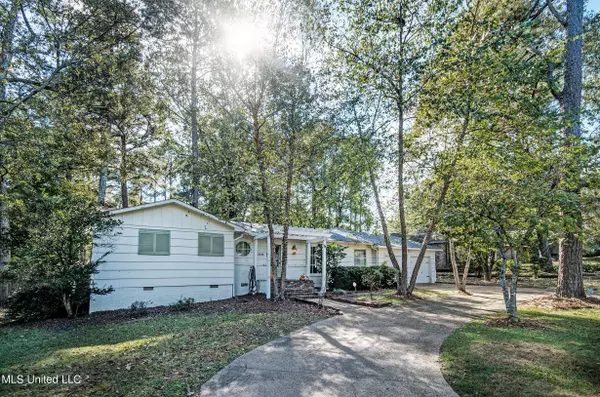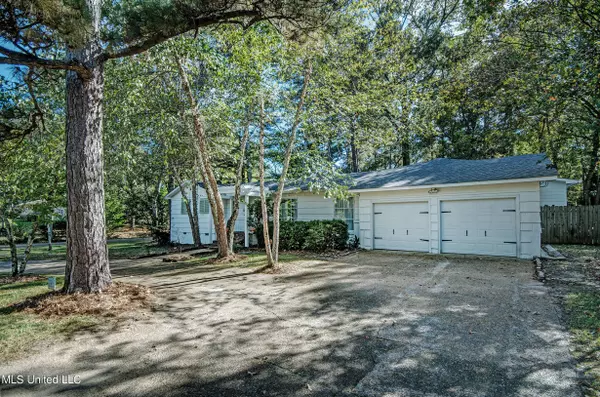$330,000
$330,000
For more information regarding the value of a property, please contact us for a free consultation.
2335 E Northside Drive Jackson, MS 39211
4 Beds
3 Baths
2,381 SqFt
Key Details
Sold Price $330,000
Property Type Single Family Home
Sub Type Single Family Residence
Listing Status Sold
Purchase Type For Sale
Square Footage 2,381 sqft
Price per Sqft $138
Subdivision Sherwood Forest
MLS Listing ID 4002063
Sold Date 12/31/21
Style Ranch
Bedrooms 4
Full Baths 3
Originating Board MLS United
Year Built 1959
Annual Tax Amount $1,909
Lot Size 0.500 Acres
Acres 0.5
Property Description
Location and completely renovated?! This home will not last! Nestled at the end of Northside Dr in quiet NE Jackson, this home provides quiet and serenity while still being at the center of it all and only minutes from shopping, dining and great schools! The home itself provides great space and modern conveniences as the kitchen and master bath were completely renovated earlier this year. The kitchen has beautiful quartz counter tops, custom built cabinets, a large gas range, and built in double ovens. It also opens up to the covered back porch that looks out over the spacious backyard. You will be the envy of all your friends with the master suite. The large bedroom has a spacious ensuite master bath with a large double vanity, corner soaking tub and separate shower. And the walk-in master closet is massive with plenty of space for all the clothes and shoes you could possibly want! Finally the house has a split plan with the extra three bedrooms being on the other side of the house. All the extra bedrooms are large in size with ample closet space. One of the bedrooms was the original primary bedroom so it has an ensuite bath while the other two bedrooms share the large hallway bath. This home has nothing to be desired and it will not last in this hot real estate market. You will want to hurry and schedule your private showing TODAY!
Location
State MS
County Hinds
Direction From I-55 take the Northside Drive exit and go East. The house is after the split, on the right on the corner of Northside Dr and Katherine Dr.
Interior
Interior Features Crown Molding, Double Vanity, Eat-in Kitchen, Entrance Foyer, High Speed Internet, Kitchen Island, Natural Woodwork, Open Floorplan, Primary Downstairs, Recessed Lighting, Soaking Tub, Stone Counters, Walk-In Closet(s), Breakfast Bar
Heating Central, Fireplace(s), Natural Gas
Cooling Ceiling Fan(s), Central Air, Electric
Flooring Ceramic Tile, Vinyl, Wood
Fireplaces Type Living Room, Wood Burning
Fireplace Yes
Window Features Insulated Windows,Vinyl
Appliance Convection Oven, Cooktop, Dishwasher, Disposal, Double Oven, Exhaust Fan, Free-Standing Refrigerator, Gas Cooktop, Gas Water Heater, Range Hood, Self Cleaning Oven, Vented Exhaust Fan, Water Heater
Laundry Electric Dryer Hookup, Laundry Room, Washer Hookup
Exterior
Exterior Feature Rain Gutters
Parking Features Concrete, Garage Door Opener, Garage Faces Front, Circular Driveway
Garage Spaces 2.0
Community Features None
Utilities Available Electricity Connected, Natural Gas Connected, Sewer Connected, Water Connected, Fiber to the House
Waterfront Description None
Roof Type Architectural Shingles
Porch Deck, Rear Porch
Garage No
Private Pool No
Building
Lot Description City Lot, Corner Lot, Fenced, Level, Rectangular Lot
Foundation Brick/Mortar, Conventional
Sewer Public Sewer
Water Public
Architectural Style Ranch
Level or Stories One
Structure Type Rain Gutters
New Construction No
Schools
Elementary Schools Spann
Middle Schools Chastain
High Schools Murrah
Others
Tax ID 0567-0006-000
Acceptable Financing Cash, Conventional, FHA, VA Loan
Listing Terms Cash, Conventional, FHA, VA Loan
Read Less
Want to know what your home might be worth? Contact us for a FREE valuation!

Our team is ready to help you sell your home for the highest possible price ASAP

Information is deemed to be reliable but not guaranteed. Copyright © 2024 MLS United, LLC.






