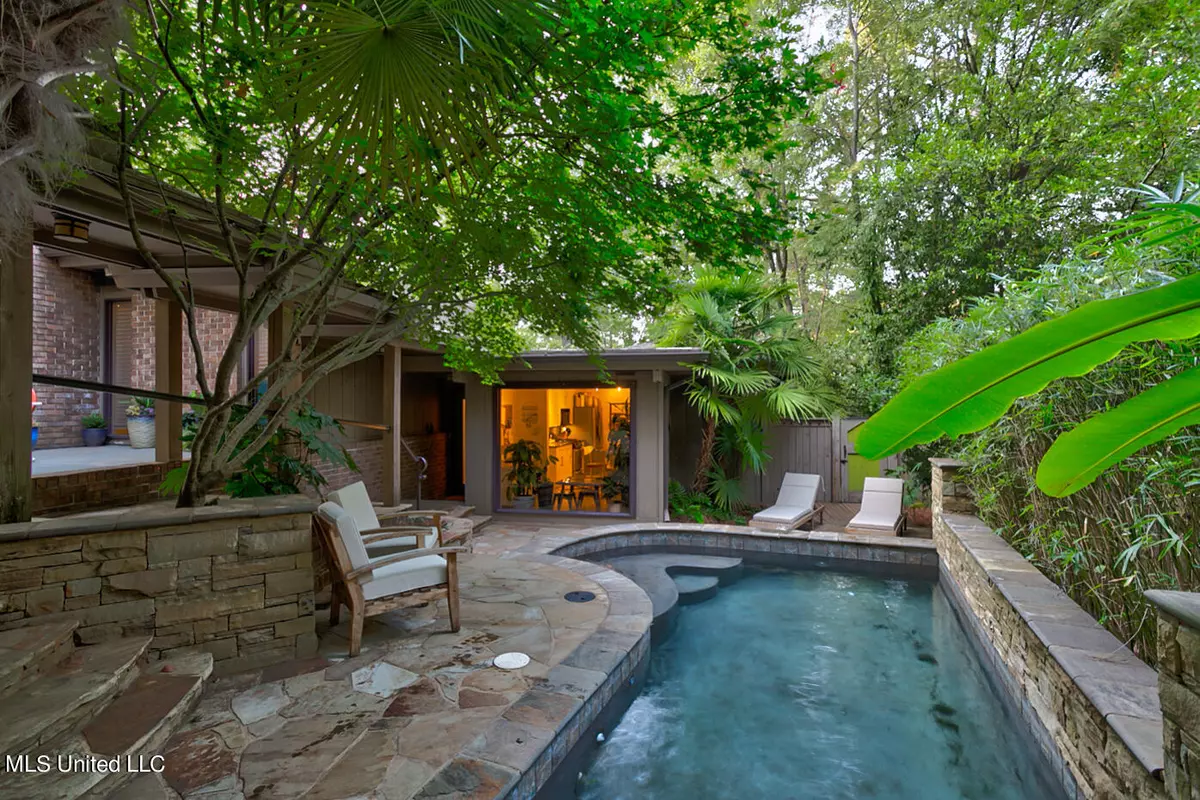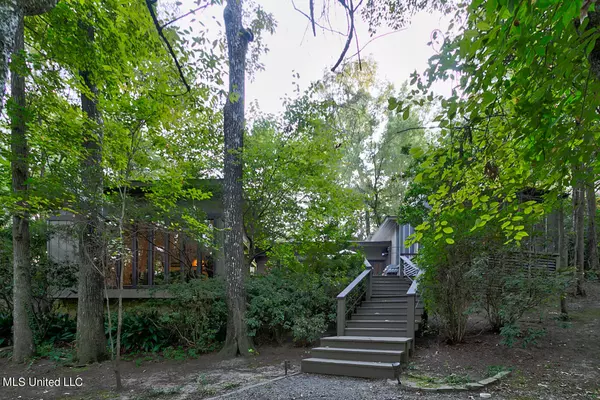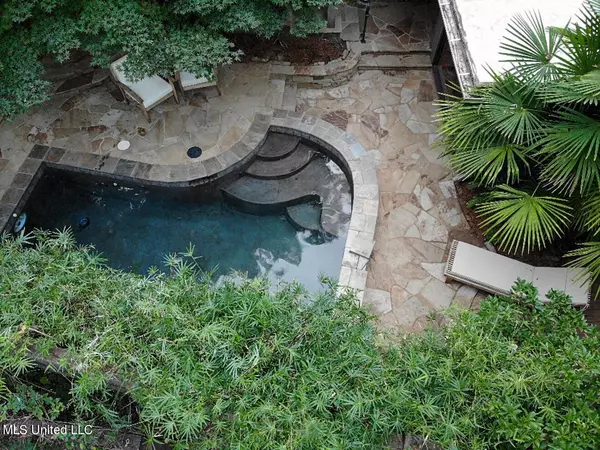$449,900
$449,900
For more information regarding the value of a property, please contact us for a free consultation.
2209 E Northside Drive Jackson, MS 39211
4 Beds
4 Baths
2,706 SqFt
Key Details
Sold Price $449,900
Property Type Single Family Home
Sub Type Single Family Residence
Listing Status Sold
Purchase Type For Sale
Square Footage 2,706 sqft
Price per Sqft $166
Subdivision Sherwood Forest
MLS Listing ID 4002245
Sold Date 12/23/21
Style Mid-Century
Bedrooms 4
Full Baths 3
Half Baths 1
Originating Board MLS United
Year Built 1968
Annual Tax Amount $2,536
Lot Size 0.430 Acres
Acres 0.43
Lot Dimensions 188 X100
Property Description
Incredible Mid-Century modern sanctuary in North East Jackson. The four bedroom 3 1/2 bath has all of the updates and intrigue you could imagine with have over 1500 square feet of outdoor spaces, gardens, koi pond, both screened and unscreened porches, gunite jetted lap pool, and fire pit area designed by a Southern Living Landscape Architect. Sunken den with wood burning fireplace and vaulted ceiling that steps up to a mezzanine sitting area with extensive wine storage and wine cooler. Kitchen with granite, stainless appliances, and breakfast area with picture window with a view you will not believe! Expansive dining room with wet bar bridges the home stepping up to two bedrooms that share a bath. Opening to the front of the dining room you will find a 600 square foot patio for entertaining. There is a private guest room with ensuite bath. You will not believe the master bedroom with built in spa bath including jetted tub and steam shower, custom bookcase and private 400 square foot screen porch with outdoor spa. I cannot begin to capture all the amenities. Call your favorite realtor and come see today!
Location
State MS
County Hinds
Direction After you go through the light at Ridgewood, there will eventually be a fork in the road with a flashing yellow light. Take the left fork. There will be a big house on your right and then a regular size house with a circle driveway. Right after that, turn right into an alley that goes up a hill toward a wooden fence. It's poorly marked with a ti
Interior
Interior Features Bar, Bookcases, Eat-in Kitchen, Granite Counters, Open Floorplan, Pantry, Soaking Tub, Wired for Sound
Heating Central, Natural Gas
Cooling Central Air, Gas
Flooring Carpet, Stone, Tile, Other
Fireplaces Type Fire Pit, Wood Burning
Fireplace Yes
Window Features Insulated Windows
Appliance Built-In Range, Dishwasher, Refrigerator, Wine Refrigerator
Exterior
Exterior Feature Balcony, Fire Pit, Garden, Landscaping Lights, Private Entrance, Uncovered Courtyard
Parking Features Carport, Private, Paved
Carport Spaces 2
Pool Gunite, In Ground, Lap
Utilities Available Electricity Available, Natural Gas Available, Sewer Connected, Water Available, Fiber to the House, Natural Gas in Kitchen
Roof Type Other,See Remarks
Garage No
Private Pool Yes
Building
Foundation Conventional, Raised
Sewer Public Sewer
Water Public
Architectural Style Mid-Century
Level or Stories One
Structure Type Balcony,Fire Pit,Garden,Landscaping Lights,Private Entrance,Uncovered Courtyard
New Construction No
Schools
Elementary Schools Casey
Middle Schools Chastain
High Schools Murrah
Others
Tax ID 0575-0058-000
Acceptable Financing Cash, Conventional, VA Loan
Listing Terms Cash, Conventional, VA Loan
Read Less
Want to know what your home might be worth? Contact us for a FREE valuation!

Our team is ready to help you sell your home for the highest possible price ASAP

Information is deemed to be reliable but not guaranteed. Copyright © 2024 MLS United, LLC.






