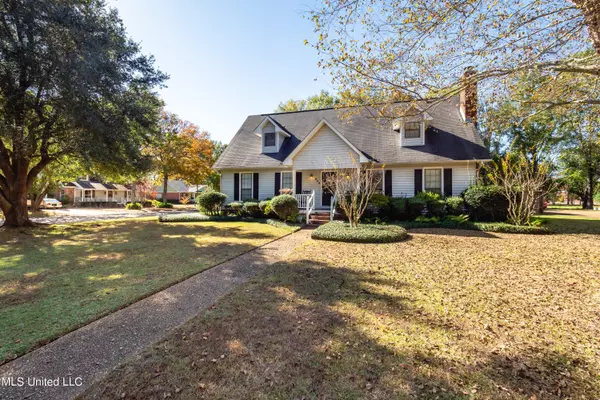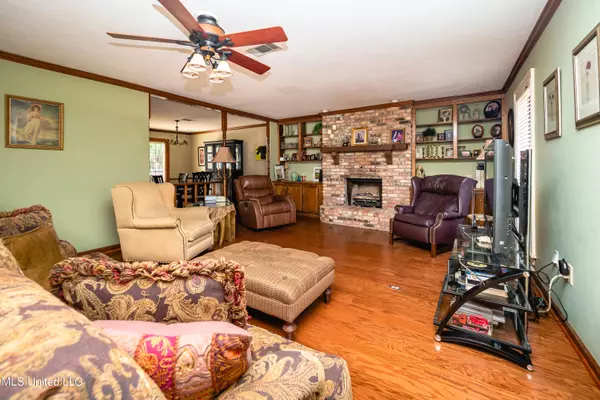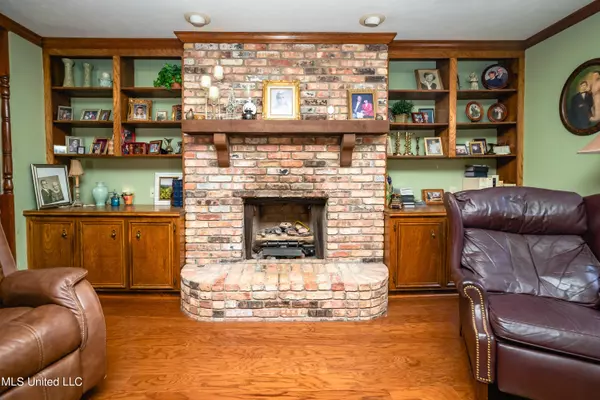$279,900
$279,900
For more information regarding the value of a property, please contact us for a free consultation.
802 Bridgeport Drive Madison, MS 39110
4 Beds
3 Baths
2,340 SqFt
Key Details
Sold Price $279,900
Property Type Single Family Home
Sub Type Single Family Residence
Listing Status Sold
Purchase Type For Sale
Square Footage 2,340 sqft
Price per Sqft $119
Subdivision Tidewater
MLS Listing ID 4002777
Sold Date 01/31/22
Style Traditional
Bedrooms 4
Full Baths 2
Half Baths 1
HOA Y/N Yes
Originating Board MLS United
Year Built 1983
Annual Tax Amount $961
Lot Size 10,890 Sqft
Acres 0.25
Lot Dimensions 100 x 120 x 79.96 x 140
Property Description
Corner Lot in TIDEWATER! Lovely home with 4 bedrooms 2.5 baths, large living room with wood flooring, brick fireplace with gas logs and built in book cases. Kitchen with closet pantry AND walk-in pantry, dry bar, island with cooktop and a built in computer desk with shelves above. Primary bedroom and 2nd bedroom downstairs. Upstairs there are two huge bedrooms and a bath with separate sink area and an area with tub shower combination. One of the upstairs bedrooms has a walk-in closet and one has two double closets. Carpet on stairs and in all bedrooms and upstairs hallway, wood in living room, entrance area and downstairs hallway. Ceramic tile in all baths and in kitchen. Wood in dining room. Some updates have been done, including kitchen appliances, kitchen flooring, primary bath flooring and primary bath walk-in shower. No disclosure, home is an estate. Conventional foundation, no known foundation issues. Separate detached workshop. Also storage room off garage.
Great lot for adding a pool or plenty of room for sports or a swing set.
Location
State MS
County Madison
Community Sidewalks, Street Lights
Direction Corner Tidewater and Bridgeport Drive. St Francis is behind the hoouse
Rooms
Other Rooms Storage, Workshop
Interior
Interior Features Bookcases, Built-in Features, Ceiling Fan(s), Double Vanity, Dry Bar, Granite Counters, High Speed Internet, Primary Downstairs, Storage, Tile Counters, Walk-In Closet(s), Kitchen Island
Heating Central, Fireplace(s), Natural Gas
Cooling Ceiling Fan(s), Central Air, Dual
Flooring Carpet, Ceramic Tile, Wood
Fireplaces Type Gas Log, Bath
Fireplace Yes
Window Features Aluminum Frames,Insulated Windows
Appliance Convection Oven, Dishwasher, Disposal, Electric Cooktop, Exhaust Fan, Gas Water Heater, Microwave, Refrigerator, Washer/Dryer
Laundry Laundry Closet
Exterior
Exterior Feature Private Yard
Parking Features Attached, Garage Door Opener, Garage Faces Side, Paved
Garage Spaces 2.0
Community Features Sidewalks, Street Lights
Utilities Available Electricity Connected, Natural Gas Connected, Fiber to the House
Roof Type Asphalt Shingle
Porch Deck, Front Porch, Porch
Garage Yes
Building
Lot Description Corner Lot
Foundation Conventional
Sewer Public Sewer
Water Public
Architectural Style Traditional
Level or Stories Two
Structure Type Private Yard
New Construction No
Others
HOA Fee Include Other
Tax ID 072e-21d-055-00-00
Acceptable Financing Cash, Conventional, FHA, VA Loan
Listing Terms Cash, Conventional, FHA, VA Loan
Read Less
Want to know what your home might be worth? Contact us for a FREE valuation!

Our team is ready to help you sell your home for the highest possible price ASAP

Information is deemed to be reliable but not guaranteed. Copyright © 2025 MLS United, LLC.





