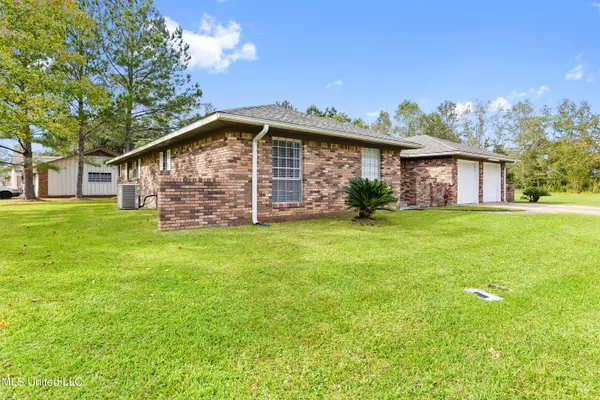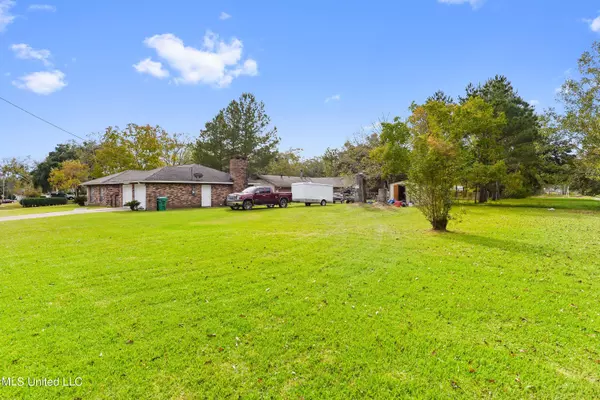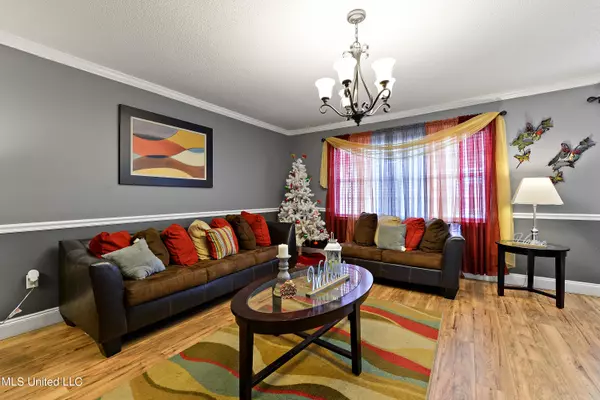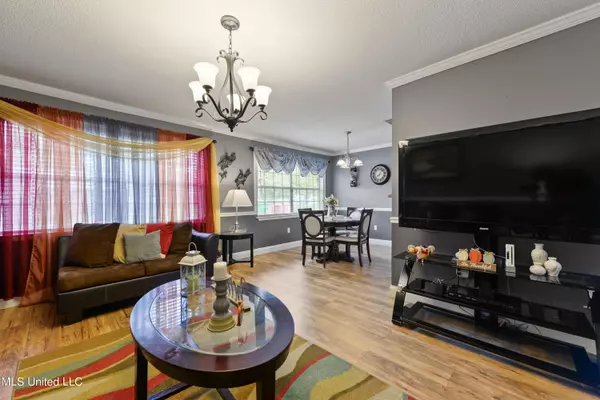$170,000
$170,000
For more information regarding the value of a property, please contact us for a free consultation.
11423 Pine Drive Gulfport, MS 39503
3 Beds
2 Baths
1,781 SqFt
Key Details
Sold Price $170,000
Property Type Single Family Home
Sub Type Single Family Residence
Listing Status Sold
Purchase Type For Sale
Square Footage 1,781 sqft
Price per Sqft $95
Subdivision Oakleigh Manor
MLS Listing ID 4002771
Sold Date 12/22/21
Style Ranch
Bedrooms 3
Full Baths 2
Originating Board MLS United
Year Built 1970
Annual Tax Amount $858
Lot Size 0.380 Acres
Acres 0.38
Lot Dimensions 181x 82x 165x 115
Property Description
COME SEE THIS SPACIOUS, CONVENIENTLY LOCATED HOME THAT SITS ON A LARGE CORNER LOT IN NORTH GULFPORT!!! With 3 spacious bedrooms, including a large master bedroom, 2 living areas, lots of kitchen cabinets, wood burning fireplace, nice laminate floors, 2 car garage, and more... you should definitely put this house on your list!!!
Location
State MS
County Harrison
Rooms
Other Rooms Storage
Interior
Heating Central, Heat Pump
Cooling Central Air, Electric
Flooring Carpet, Ceramic Tile, Laminate
Fireplaces Type Wood Burning
Fireplace Yes
Appliance Electric Cooktop, Exhaust Fan, Refrigerator
Exterior
Exterior Feature Courtyard
Parking Features Attached, Concrete
Garage Spaces 2.0
Utilities Available Cable Available, Electricity Connected, Sewer Connected, Water Connected
Roof Type Shingle
Garage Yes
Building
Lot Description Corner Lot
Foundation Slab
Sewer Public Sewer
Water Public
Architectural Style Ranch
Level or Stories One
Structure Type Courtyard
New Construction No
Schools
Elementary Schools Woolmarket
High Schools Gulfport
Others
Tax ID 1008k-02-079.000
Acceptable Financing Cash, Conventional, FHA, VA Loan
Listing Terms Cash, Conventional, FHA, VA Loan
Read Less
Want to know what your home might be worth? Contact us for a FREE valuation!

Our team is ready to help you sell your home for the highest possible price ASAP

Information is deemed to be reliable but not guaranteed. Copyright © 2024 MLS United, LLC.






