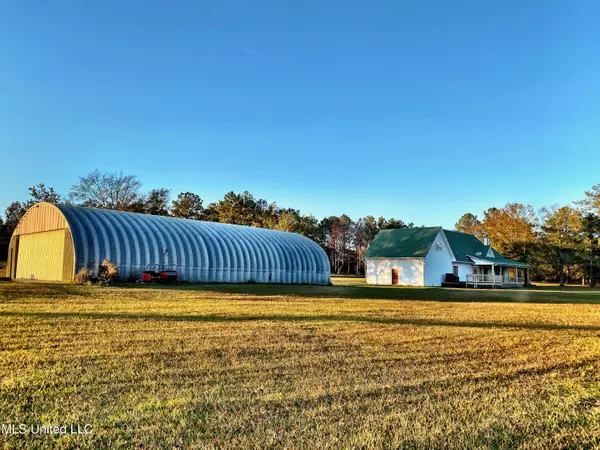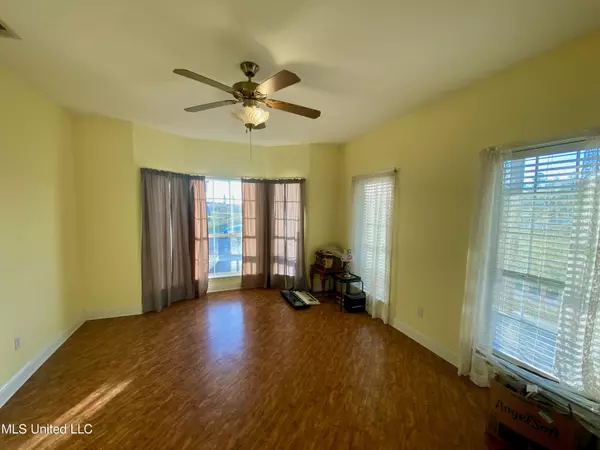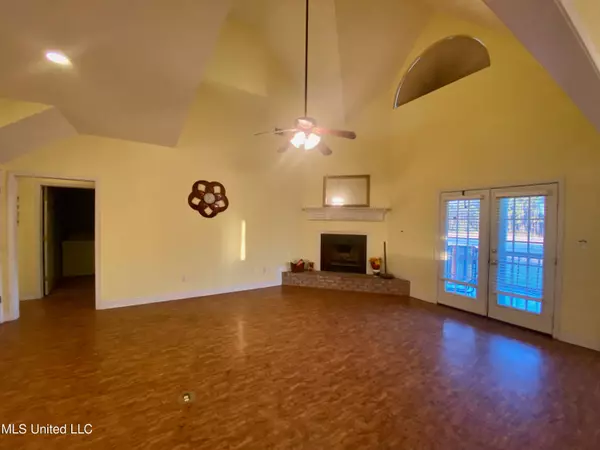$339,900
$339,900
For more information regarding the value of a property, please contact us for a free consultation.
8360 Mint Julep Drive Perkinston, MS 39573
4 Beds
3 Baths
3,724 SqFt
Key Details
Sold Price $339,900
Property Type Single Family Home
Sub Type Single Family Residence
Listing Status Sold
Purchase Type For Sale
Square Footage 3,724 sqft
Price per Sqft $91
Subdivision Mint Julep
MLS Listing ID 4003082
Sold Date 03/31/22
Style French Acadian
Bedrooms 4
Full Baths 2
Half Baths 1
HOA Fees $37/ann
HOA Y/N Yes
Originating Board MLS United
Year Built 2002
Annual Tax Amount $4,131
Lot Size 6.240 Acres
Acres 6.24
Lot Dimensions 911x387x827x46
Property Description
Large Acadian style home on over 6 acres. Separate Airplane hangar. Large wrap around front porch. Two story entry foyer. Formal dining room. Open kitchen with all appliances included. Island. Huge great room with sky high vaulted ceilings and corner fireplace. Private main bedroom suite. 4th bedroom or office. Large downstairs game room with half bath. Upstairs features a game room, media room, 2 large bedrooms and full bath. Walk in attic offers plenty of storage. Separate 40x80 airport hangar with office area, half bath and plenty of storage. Shared runway. Additional 18.795 acres can also be purchased separately. This house is priced right!!
Location
State MS
County Hancock
Community Airport/Runway, Clubhouse, Lake
Rooms
Other Rooms Airfield/Airstrip, Airplane Hangar, Workshop
Interior
Interior Features Cathedral Ceiling(s), Ceiling Fan(s), Double Vanity, Eat-in Kitchen, Entrance Foyer, High Ceilings, Kitchen Island, Open Floorplan, Primary Downstairs, Soaking Tub, Storage, Vaulted Ceiling(s), Walk-In Closet(s), Breakfast Bar
Heating Central, Electric
Cooling Central Air, Dual, Electric
Flooring Carpet, Ceramic Tile
Fireplaces Type Wood Burning
Fireplace Yes
Window Features Bay Window(s),Blinds
Appliance Dishwasher, Disposal, Dryer, Electric Water Heater, Refrigerator, Washer, Water Heater
Exterior
Exterior Feature Other, See Remarks
Parking Features Paved, RV Access/Parking
Garage Spaces 2.0
Community Features Airport/Runway, Clubhouse, Lake
Utilities Available Electricity Connected, Water Connected
Roof Type Metal
Porch Deck, Front Porch, Rear Porch, Side Porch
Garage No
Building
Lot Description Cleared, Level
Foundation Slab
Sewer Septic Tank
Water Community
Architectural Style French Acadian
Level or Stories Two
Structure Type Other,See Remarks
New Construction No
Schools
Elementary Schools Hancock North Central
Middle Schools Hancock Middle School
High Schools Hancock
Others
HOA Fee Include Other
Tax ID 041t-0-02-045.000
Acceptable Financing Cash, Conventional
Listing Terms Cash, Conventional
Read Less
Want to know what your home might be worth? Contact us for a FREE valuation!

Our team is ready to help you sell your home for the highest possible price ASAP

Information is deemed to be reliable but not guaranteed. Copyright © 2025 MLS United, LLC.





