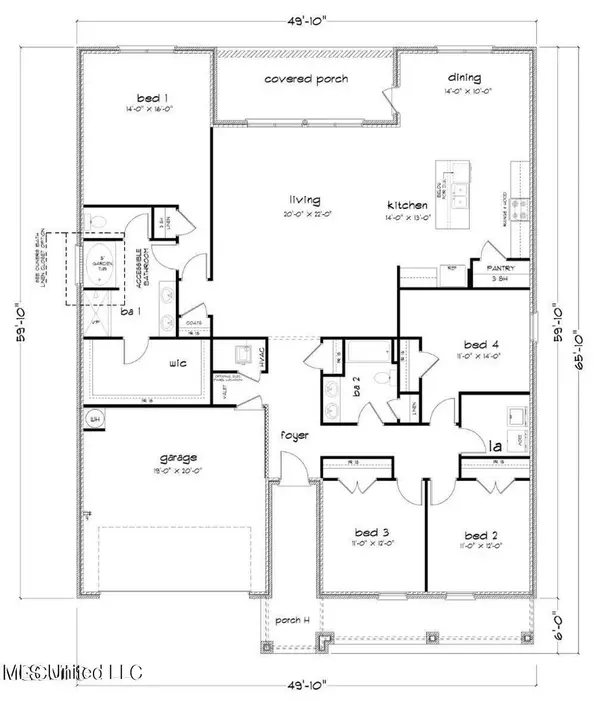$302,050
$302,050
For more information regarding the value of a property, please contact us for a free consultation.
8257 Curry Road Biloxi, MS 39532
4 Beds
2 Baths
2,289 SqFt
Key Details
Sold Price $302,050
Property Type Single Family Home
Sub Type Single Family Residence
Listing Status Sold
Purchase Type For Sale
Square Footage 2,289 sqft
Price per Sqft $131
Subdivision Clear Springs
MLS Listing ID 4003298
Sold Date 02/17/22
Style Traditional
Bedrooms 4
Full Baths 2
HOA Y/N Yes
Originating Board MLS United
Year Built 2021
Lot Size 9,583 Sqft
Acres 0.22
Lot Dimensions 80x143x80x143
Property Description
This beautiful, smart home is located on lot 3 in the Clear Springs community estimated completion date is 2/14 /22. This Denton floorplan is a spacious four-bedroom, two-bath open floorplan design, with luxury vinyl flooring granite counters with under-mount sinks throughout and a stainless appliance package. Also included are recessed lights, double vanities in the main bathroom, soaking tub and separate shower in the main bedroom, sod, landscaping, and Smart Home Package! Energy-Efficient Features: Vinyl Low-E tilt-in windows, high-efficiency 14-Seer Carrier HVAC, and central heat pump heating system! Custom-built blinds all over the home are standard in this subdivision. Pictures are of a previously built home with the same or a similar floorplan.''
Location
State MS
County Harrison
Community Curbs, Golf, Near Entertainment
Interior
Interior Features Granite Counters, Kitchen Island, Open Floorplan, Smart Home, Stone Counters, Walk-In Closet(s)
Heating Central, Electric, Heat Pump
Cooling Central Air, Electric
Flooring Carpet, Vinyl
Fireplace No
Window Features Double Pane Windows,Screens
Appliance Dishwasher, Disposal, Free-Standing Electric Range, Microwave
Laundry Electric Dryer Hookup, Inside
Exterior
Exterior Feature None
Parking Features Concrete, Driveway, Garage Door Opener, Garage Faces Front
Garage Spaces 2.0
Community Features Curbs, Golf, Near Entertainment
Utilities Available Cable Available, Electricity Available, Electricity Connected, Sewer Connected, Water Connected, Smart Home Wired
Roof Type Architectural Shingles
Porch Patio, Rear Porch
Garage No
Private Pool No
Building
Lot Description Cleared, Level, Near Golf Course
Foundation Slab
Sewer Public Sewer
Water Public
Architectural Style Traditional
Level or Stories One
Structure Type None
New Construction Yes
Schools
Elementary Schools North Woolmarket
Middle Schools N Woolmarket Elem & Middle
High Schools D'Iberville
Others
Tax ID 1106-22-014.002
Acceptable Financing Conventional, FHA, VA Loan
Listing Terms Conventional, FHA, VA Loan
Read Less
Want to know what your home might be worth? Contact us for a FREE valuation!

Our team is ready to help you sell your home for the highest possible price ASAP

Information is deemed to be reliable but not guaranteed. Copyright © 2024 MLS United, LLC.






