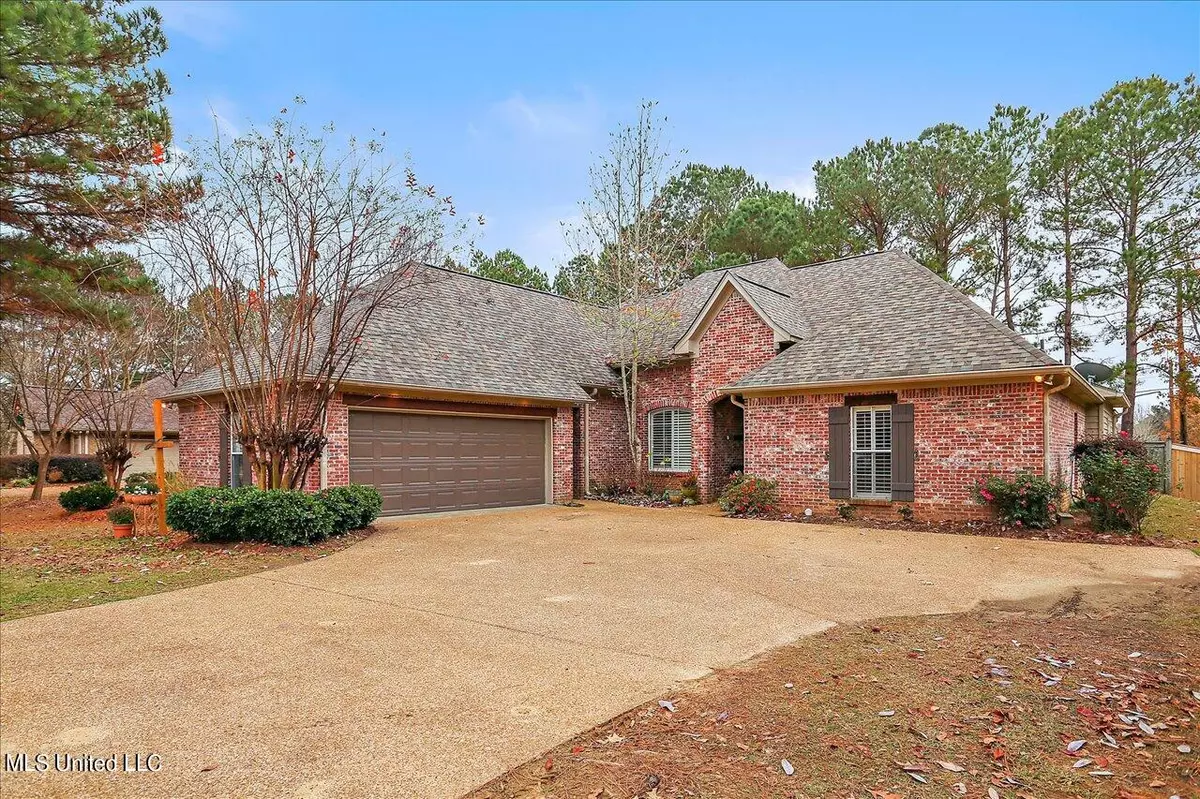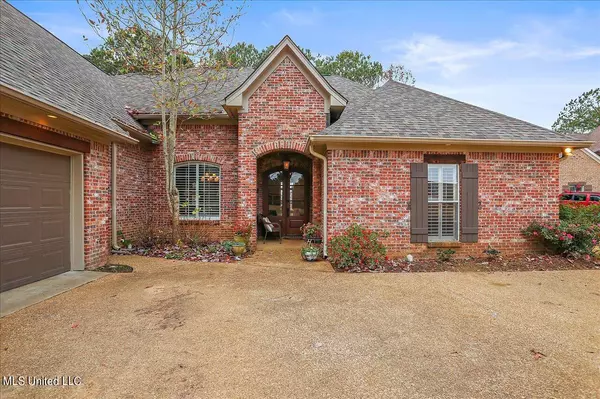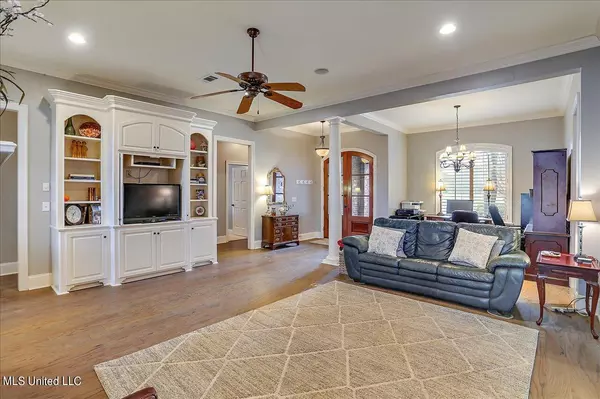$349,900
$349,900
For more information regarding the value of a property, please contact us for a free consultation.
1229 Woodberry Drive Madison, MS 39110
4 Beds
3 Baths
2,467 SqFt
Key Details
Sold Price $349,900
Property Type Single Family Home
Sub Type Single Family Residence
Listing Status Sold
Purchase Type For Sale
Square Footage 2,467 sqft
Price per Sqft $141
Subdivision Cross Creek
MLS Listing ID 4004701
Sold Date 02/04/22
Style French Acadian
Bedrooms 4
Full Baths 3
HOA Fees $41/ann
HOA Y/N Yes
Originating Board MLS United
Year Built 2003
Annual Tax Amount $2,607
Lot Size 0.360 Acres
Acres 0.36
Property Description
Welcome to 1229 Woodberry Drive in the highly sought after subdivision of Cross Creek in Madison, Mississippi. This beautiful 4 bedroom/3 bath split plan home features a great open floor plan with an exposed brick archway leading into the kitchen. The kitchen has an island with bar seating, butler's pantry and lots of cabinets for storage. Just down the hall is the entry to the Mother-in-law suite that offers privacy with its own entrance. Each bedroom has its own bath and walk-in closets. Just inside the garage is an additional storage area that has more built-ins to meet your organizational needs.
Enjoy a life of leisure out on the wonderful New Orleans style patio that is perfect for entertaining.
Home has new roof and a new a/c unit.
This beauty won't last long. Call your realtor today for your private showing!
Location
State MS
County Madison
Community Clubhouse, Pool
Direction Take Hwy 51 and turn onto Hoy Road. Left into Cross Creek. Left onto Woodberry Drive and house is at the end in the cul-de-sac.
Interior
Interior Features Built-in Features, Ceiling Fan(s), Double Vanity, Entrance Foyer, Sound System, Tile Counters
Heating Central, Fireplace(s), Natural Gas
Cooling Ceiling Fan(s), Central Air, Gas
Flooring Carpet, Ceramic Tile, Hardwood
Fireplaces Type Gas Log, Bath
Fireplace Yes
Window Features Aluminum Frames,Blinds,Insulated Windows
Appliance Built-In Gas Oven, Built-In Gas Range, Built-In Range, Dishwasher, Exhaust Fan, Gas Cooktop, Gas Water Heater, Microwave, Range Hood, Vented Exhaust Fan, Water Heater
Laundry In Hall, Inside, Laundry Room, Main Level, Sink
Exterior
Exterior Feature Private Yard
Parking Features Attached, Driveway, Garage Door Opener, Paved
Garage Spaces 2.0
Community Features Clubhouse, Pool
Utilities Available Cable Available, Natural Gas Connected, Phone Available
Waterfront Description None
Roof Type Architectural Shingles
Porch Brick, Patio, Slab
Garage Yes
Private Pool No
Building
Lot Description Corner Lot, Cul-De-Sac
Foundation Slab
Sewer Public Sewer
Water Public
Architectural Style French Acadian
Level or Stories One
Structure Type Private Yard
New Construction No
Schools
Elementary Schools Madison Avenue
Middle Schools Madison
High Schools Madison Central
Others
HOA Fee Include Security
Tax ID 072b-09a-315-00-00
Acceptable Financing Cash, Conventional, FHA, VA Loan
Listing Terms Cash, Conventional, FHA, VA Loan
Read Less
Want to know what your home might be worth? Contact us for a FREE valuation!

Our team is ready to help you sell your home for the highest possible price ASAP

Information is deemed to be reliable but not guaranteed. Copyright © 2025 MLS United, LLC.





